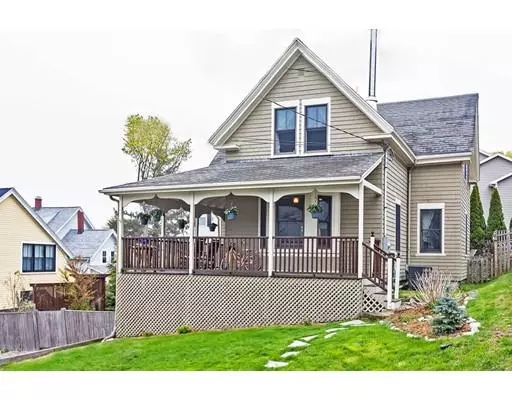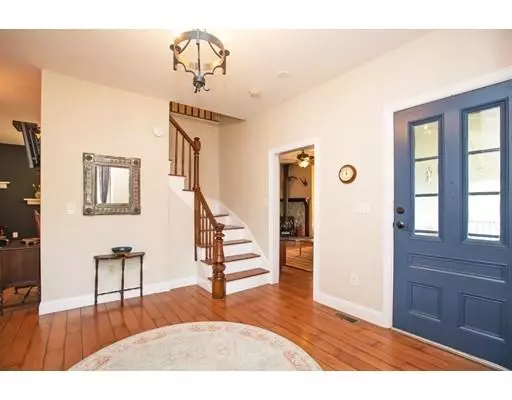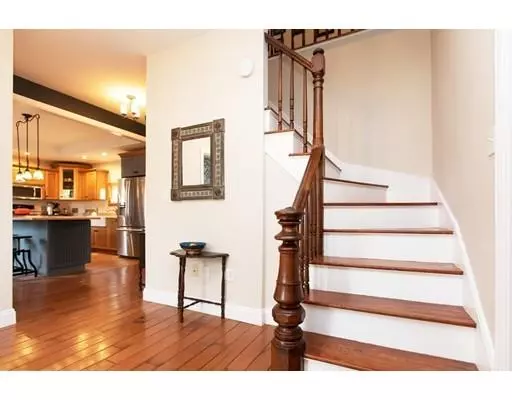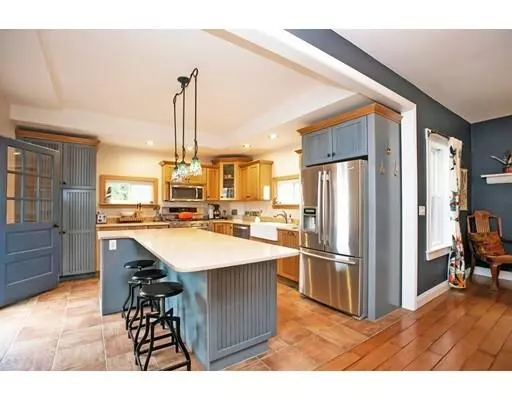$630,000
$639,000
1.4%For more information regarding the value of a property, please contact us for a free consultation.
3 Beds
3 Baths
2,099 SqFt
SOLD DATE : 06/20/2019
Key Details
Sold Price $630,000
Property Type Single Family Home
Sub Type Single Family Residence
Listing Status Sold
Purchase Type For Sale
Square Footage 2,099 sqft
Price per Sqft $300
Subdivision Historic Hull Village
MLS Listing ID 72493161
Sold Date 06/20/19
Style Colonial
Bedrooms 3
Full Baths 2
Half Baths 2
HOA Y/N false
Year Built 1920
Annual Tax Amount $6,419
Tax Year 2019
Property Description
HISTORIC HULL VILLAGE: recently renovated and beautiful 1920 colonial-style home. 10min walk to FERRY, then 20 MIN ride TO DOWNTOWN BOSTON! Gorgeous custom kitchen w/5 burner stove, quartz counters, kitchen island/bar. Bow window living room with hardwood floor and gorgeous custom-built hearth with wood stove. Cathedral ceiling master bedroom w/master bathroom and clawfoot tub, two additional bedrooms plus another full family bathroom with heated tile floor. Finished lower level family room walks out to delightful fenced-in yard. Great outdoor shower, lovely trees, and raised custom flower boxes. Plenty of storage in this home! HIGH EFFICIENCY GAS HOT AIR furnace + CENTRAL AC (newer compressor). Hull wind turbines provide low electricity rates. Wrap-around porch. Walk to commuter boat, library, schools, Fort Revere park, beach & waterfront. Beautiful, quality family home in charming neighborhood! OPEN THIS SATURDAY AND SUNDAY 1-3PM.
Location
State MA
County Plymouth
Area The Village
Zoning RES
Direction Off Main Street, in Historic Hull Village
Rooms
Family Room Flooring - Wall to Wall Carpet
Basement Full, Partially Finished, Walk-Out Access
Primary Bedroom Level Second
Dining Room Flooring - Hardwood
Kitchen Flooring - Stone/Ceramic Tile, Remodeled
Interior
Interior Features Bathroom, Entry Hall
Heating Central, Natural Gas
Cooling Central Air
Flooring Wood, Tile, Flooring - Hardwood
Appliance Dishwasher, Refrigerator, Washer, Gas Water Heater, Utility Connections for Gas Range, Utility Connections for Gas Oven, Utility Connections for Gas Dryer
Laundry In Basement, Washer Hookup
Exterior
Exterior Feature Rain Gutters, Garden, Outdoor Shower
Fence Fenced/Enclosed, Fenced
Community Features Public Transportation, Shopping, Park, Walk/Jog Trails, House of Worship, Marina, Public School
Utilities Available for Gas Range, for Gas Oven, for Gas Dryer, Washer Hookup
Waterfront Description Beach Front, Bay, Ocean, 0 to 1/10 Mile To Beach, Beach Ownership(Public)
Roof Type Shingle
Total Parking Spaces 2
Garage No
Building
Lot Description Sloped
Foundation Concrete Perimeter
Sewer Public Sewer
Water Public
Architectural Style Colonial
Schools
Elementary Schools Jacobs
Middle Schools Memorial
High Schools Hull High
Read Less Info
Want to know what your home might be worth? Contact us for a FREE valuation!

Our team is ready to help you sell your home for the highest possible price ASAP
Bought with Michael Bannister • Lamacchia Realty, Inc.






