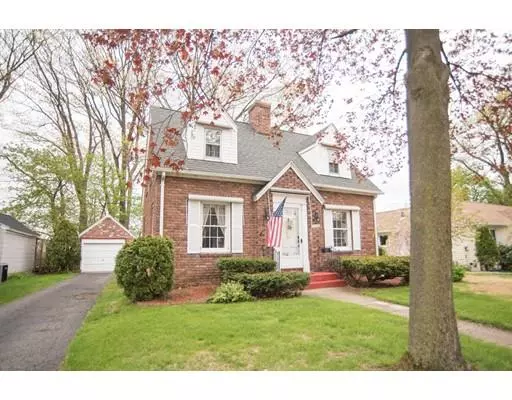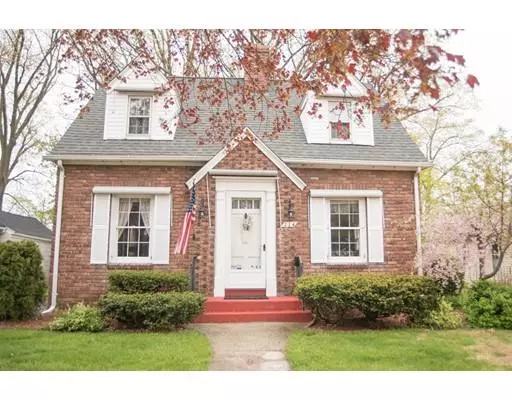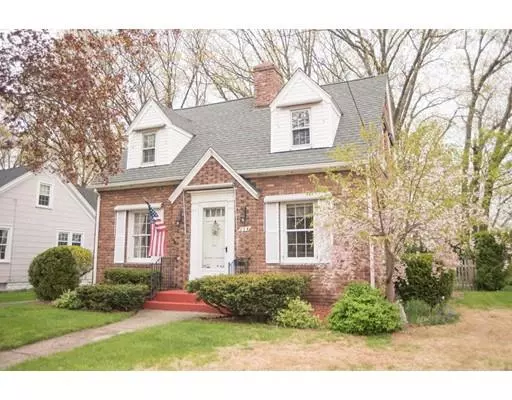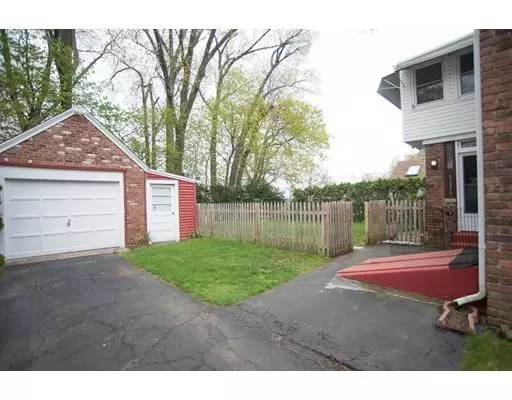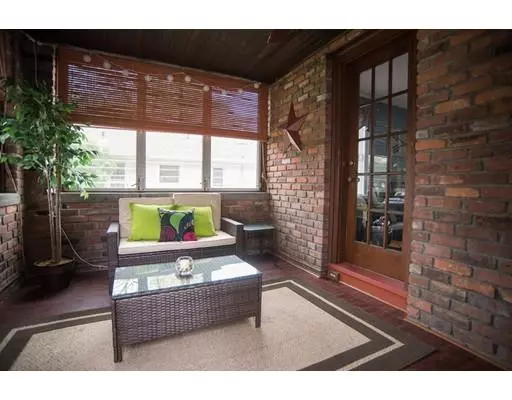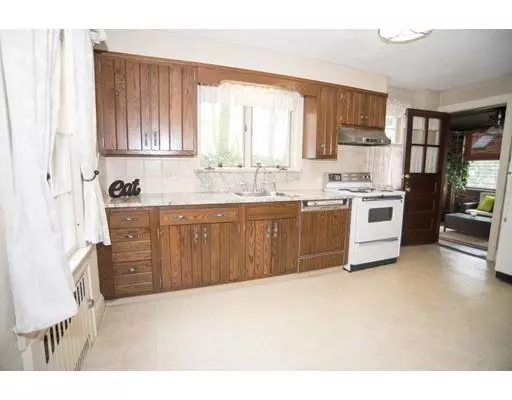$195,900
$194,900
0.5%For more information regarding the value of a property, please contact us for a free consultation.
2 Beds
1 Bath
1,168 SqFt
SOLD DATE : 06/28/2019
Key Details
Sold Price $195,900
Property Type Single Family Home
Sub Type Single Family Residence
Listing Status Sold
Purchase Type For Sale
Square Footage 1,168 sqft
Price per Sqft $167
MLS Listing ID 72493506
Sold Date 06/28/19
Style Cape
Bedrooms 2
Full Baths 1
Year Built 1935
Annual Tax Amount $3,012
Tax Year 2019
Lot Size 5,662 Sqft
Acres 0.13
Property Description
Brimming with warmth & charm is this Totally Irresistible Brick Cape set on a pretty yard with scenic views of the city! Featuring a newer Architectural Roof,Gleaming Wood Floors, Freshly Painted with Today's Color & Style. A welcoming porch w/exposed brick will be your favorite spot for relaxing leads into the renovated kitchen with handsome cabinets,granite counters is open to an inviting dining room flows into the spacious sun-filled living room w/a brick fireplace, French Door enters into the encl porch is perfect for entertaining! The 2nd flr offers a sparkling bathrm w/stylish laminate flr, 2 generous bedrooms w/wood floors & lots of closet space; the lovely mbrm has built-ins, a cozy porch with replacement windows is wonderful place to sit, take in the city lights & enjoy the quiet or could be an office! A real bonus in the large basement is the terrific finished rec-rm/tv room w/paneled walls w/brick fireplace(non-working) adds ambiance to the room! New Beginnings Start Here!
Location
State MA
County Hampden
Zoning RA-2
Direction Off Kings Hwy or Rte 20
Rooms
Basement Full, Partially Finished, Interior Entry, Bulkhead, Concrete
Primary Bedroom Level Second
Dining Room Ceiling Fan(s), Flooring - Wood, Remodeled
Kitchen Flooring - Vinyl, Dining Area, Countertops - Stone/Granite/Solid, Remodeled
Interior
Interior Features Media Room, 1/4 Bath
Heating Steam, Oil, Fireplace(s)
Cooling Window Unit(s)
Flooring Wood, Vinyl, Hardwood, Flooring - Vinyl
Fireplaces Number 1
Fireplaces Type Living Room
Appliance Range, Dishwasher, Disposal, Refrigerator, Washer, Dryer, Oil Water Heater, Tank Water Heaterless, Utility Connections for Electric Range, Utility Connections for Electric Dryer
Laundry In Basement, Washer Hookup
Exterior
Exterior Feature Rain Gutters
Garage Spaces 1.0
Fence Fenced/Enclosed
Community Features Public Transportation, Shopping, Park, Walk/Jog Trails, Golf, Medical Facility, Highway Access, House of Worship, Private School, Public School
Utilities Available for Electric Range, for Electric Dryer, Washer Hookup
View Y/N Yes
View Scenic View(s)
Roof Type Shingle
Total Parking Spaces 3
Garage Yes
Building
Foundation Block
Sewer Public Sewer
Water Public
Architectural Style Cape
Read Less Info
Want to know what your home might be worth? Contact us for a FREE valuation!

Our team is ready to help you sell your home for the highest possible price ASAP
Bought with Ryan Fitzemeyer • Rovithis Realty, LLC

