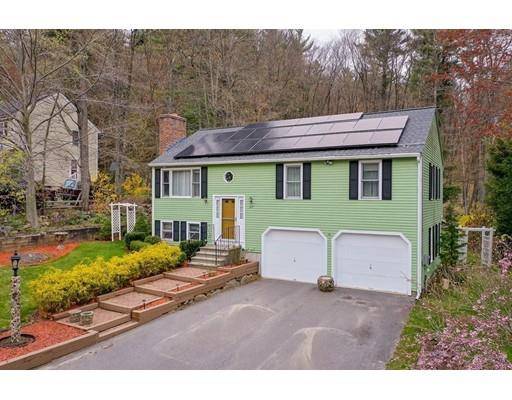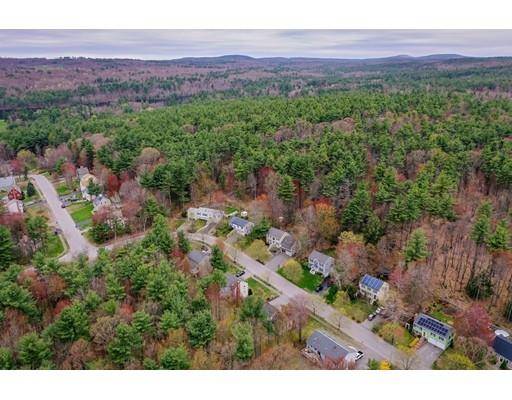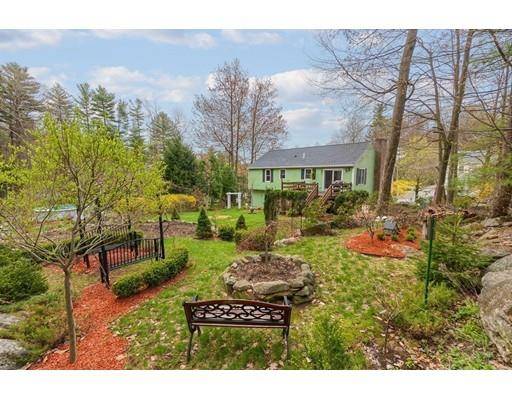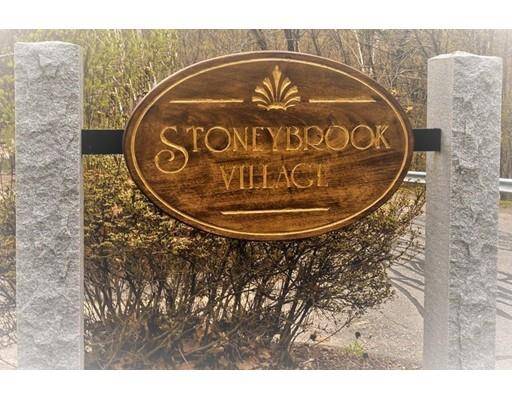$240,000
$249,500
3.8%For more information regarding the value of a property, please contact us for a free consultation.
2 Beds
1 Bath
1,092 SqFt
SOLD DATE : 08/15/2019
Key Details
Sold Price $240,000
Property Type Single Family Home
Sub Type Single Family Residence
Listing Status Sold
Purchase Type For Sale
Square Footage 1,092 sqft
Price per Sqft $219
MLS Listing ID 72493947
Sold Date 08/15/19
Style Cape, Ranch
Bedrooms 2
Full Baths 1
HOA Fees $17/ann
HOA Y/N true
Year Built 1993
Annual Tax Amount $4,319
Tax Year 2019
Lot Size 10,890 Sqft
Acres 0.25
Property Sub-Type Single Family Residence
Property Description
Just a short walk from Lovell Reservoir you'll find Stoneybrook Village and this meticulously maintained, raised split over a spacious 2 car garage in one of Fitchburg's most desirable settings. Beautiful hardwood floors, where you expect to see them! Bright open dining/kitchen combination area with sliders out to a large deck. Open concept fireplaced living room with additional sitting/TV area. The central hallway leads to 2 carpeted bedrooms. Partly finished basement has a larger laundry area! Direct access to garage has additional workshop/tool bench area too! Newer Roof! ( 2018), Leaf Guard Gutters! Step outside to an incredibly spacious, professionally landscaped "Oasis"! Featuring unique planting collection, fruit trees, and shrubs of many varieties! (cherries, raspberries, blueberries, grapes) Exterior artwork, tastefully accents the entire property! This one won't last!
Location
State MA
County Worcester
Zoning RR
Direction Use google maps/mapquest
Rooms
Family Room Flooring - Laminate
Basement Full, Garage Access, Unfinished
Primary Bedroom Level First
Dining Room Flooring - Hardwood, Exterior Access, Slider
Kitchen Flooring - Hardwood
Interior
Interior Features Internet Available - Broadband
Heating Baseboard, Oil, Other
Cooling None
Flooring Wood, Carpet, Hardwood, Wood Laminate
Fireplaces Number 1
Fireplaces Type Living Room
Appliance Range, Microwave, Oil Water Heater, Utility Connections for Electric Oven, Utility Connections for Electric Dryer
Laundry In Basement, Washer Hookup
Exterior
Exterior Feature Rain Gutters, Professional Landscaping, Fruit Trees, Garden, Stone Wall
Garage Spaces 2.0
Community Features Public Transportation, House of Worship, Public School
Utilities Available for Electric Oven, for Electric Dryer, Washer Hookup
Roof Type Shingle, Solar Shingles, Other
Total Parking Spaces 4
Garage Yes
Building
Foundation Concrete Perimeter
Sewer Public Sewer
Water Public
Architectural Style Cape, Ranch
Read Less Info
Want to know what your home might be worth? Contact us for a FREE valuation!

Our team is ready to help you sell your home for the highest possible price ASAP
Bought with Joshua Mello • Keller Williams Realty North Central






