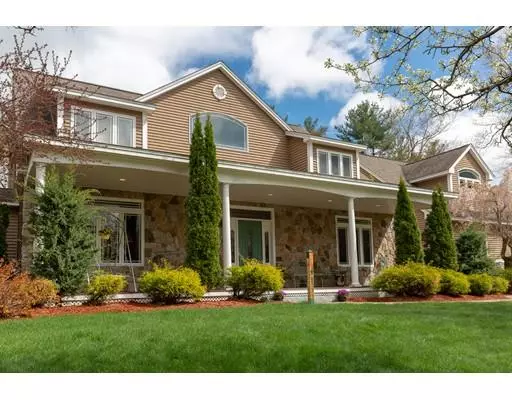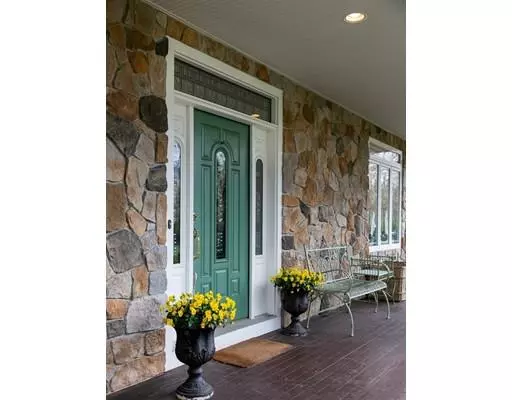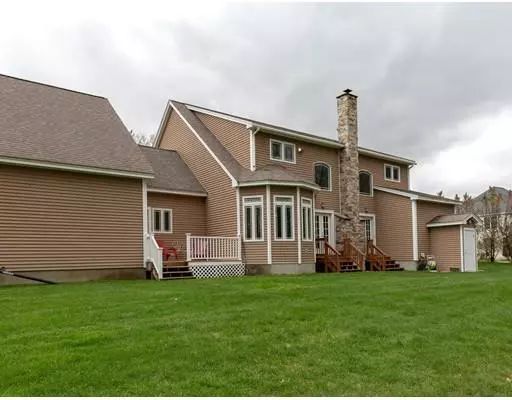$713,000
$729,000
2.2%For more information regarding the value of a property, please contact us for a free consultation.
4 Beds
5.5 Baths
5,556 SqFt
SOLD DATE : 08/30/2019
Key Details
Sold Price $713,000
Property Type Single Family Home
Sub Type Single Family Residence
Listing Status Sold
Purchase Type For Sale
Square Footage 5,556 sqft
Price per Sqft $128
Subdivision Castle Reach
MLS Listing ID 72495907
Sold Date 08/30/19
Style Contemporary, Craftsman
Bedrooms 4
Full Baths 5
Half Baths 1
Year Built 2003
Annual Tax Amount $13,769
Tax Year 2018
Lot Size 1.020 Acres
Acres 1.02
Property Description
The moment you step onto the farmers porch you feel warm & welcomed to all this 4/5bdrm.6 bath over 4800 sq.ft Stone Front Contemporary Craftsman has to offer.Amazing 2 story Great Room features brilliant natural light,stone fireplace & open concept dining allow for the perfect place to live,gather & entertain.Well appointed chef's kitchen w/granite & SS appliances & easy 1st flr.Master Suite,formal living room, home office/study,mudroom & 1/2bth. complete the 1st. flr. plan. Step upstairs to find the au pair suite w/walk in closets & FB & 2 additional bdrms. & FB.Watch a movie or enjoy the big game in your 2nd flr. Media Room & 3/4bth.Lower level basement provides abundance of space & versatility, currently a teen suite w/FB & sitting area & additional 3 bonus rooms to use to suit your lifestyle. 3 car attached garage.Well landscaped 1.02 acres on culdesac in Castle Reach. Central a/c, 6 zone irrigation, alarm system. Ideal commuter location minutes to Rt.93. SAU 95.
Location
State NH
County Rockingham
Zoning RD
Direction North Lowell Rd. to Morrison to Hancock. Property on cul de sac on your left.
Rooms
Primary Bedroom Level First
Interior
Interior Features Media Room, Bonus Room
Heating Forced Air, Electric Baseboard, Natural Gas, Propane
Cooling Central Air
Flooring Tile, Carpet, Hardwood
Fireplaces Number 1
Appliance Oven, Dishwasher, Countertop Range, Refrigerator, Washer, Dryer, Tank Water Heater
Laundry First Floor
Exterior
Exterior Feature Balcony
Garage Spaces 3.0
Community Features Shopping, Walk/Jog Trails, Medical Facility, Highway Access, House of Worship, Public School
Roof Type Shingle
Total Parking Spaces 4
Garage Yes
Building
Lot Description Easements, Underground Storage Tank, Gentle Sloping, Level
Foundation Concrete Perimeter
Sewer Private Sewer
Water Private
Architectural Style Contemporary, Craftsman
Schools
Elementary Schools Golden Brook
Middle Schools Windham Middle
High Schools Windham
Read Less Info
Want to know what your home might be worth? Contact us for a FREE valuation!

Our team is ready to help you sell your home for the highest possible price ASAP
Bought with Pamela Folan • Keller Williams Realty






