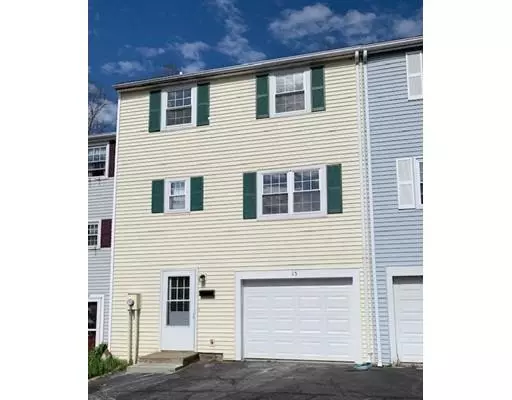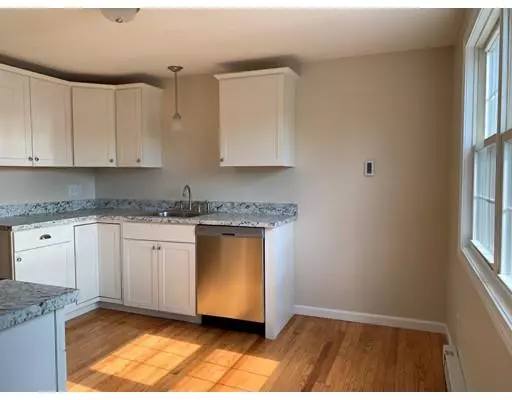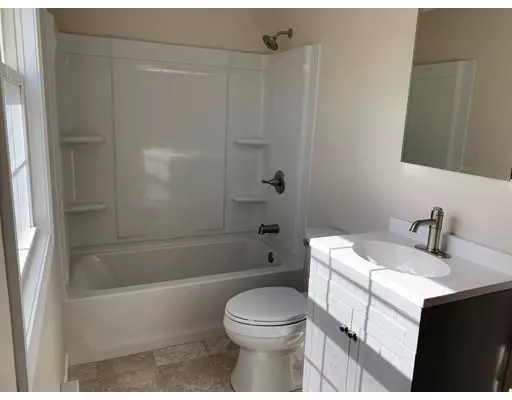$134,900
$134,900
For more information regarding the value of a property, please contact us for a free consultation.
3 Beds
1.5 Baths
1,144 SqFt
SOLD DATE : 07/31/2019
Key Details
Sold Price $134,900
Property Type Single Family Home
Sub Type Single Family Residence
Listing Status Sold
Purchase Type For Sale
Square Footage 1,144 sqft
Price per Sqft $117
MLS Listing ID 72497191
Sold Date 07/31/19
Style Other (See Remarks)
Bedrooms 3
Full Baths 1
Half Baths 1
HOA Fees $132
HOA Y/N true
Year Built 1974
Annual Tax Amount $2,449
Tax Year 2019
Lot Size 2,613 Sqft
Acres 0.06
Property Description
Wow! Completely remodeled and totally updated town house with desirable garage under. New roof. You will love the new kitchen with hardwood flooring, new baths, new carpeting, and fresh paint throughout. New stainless steel range, microwave and dishwasher. You can own this for less than the cost of renting and gain equity at the same time. As an added bonus there is a finished room in the basement as well as a laundry area. There is nothing to do, but pack and move in. Don't wait... schedule a time to visit today!
Location
State MA
County Hampshire
Zoning DTR
Direction Route 9 to Eagle Street, left on Warebrook Drive
Rooms
Family Room Flooring - Wall to Wall Carpet
Basement Full, Partially Finished, Walk-Out Access, Interior Entry, Garage Access, Concrete
Primary Bedroom Level Second
Kitchen Flooring - Wood, Dining Area
Interior
Heating Electric
Cooling None
Flooring Wood, Vinyl, Carpet
Appliance Microwave, ENERGY STAR Qualified Dishwasher, Range - ENERGY STAR, Electric Water Heater, Utility Connections for Electric Range, Utility Connections for Electric Dryer
Laundry Electric Dryer Hookup, Washer Hookup, In Basement
Exterior
Exterior Feature Rain Gutters
Garage Spaces 1.0
Community Features Shopping, Pool, Tennis Court(s), Park, Medical Facility, Laundromat, Highway Access, House of Worship, Public School, Sidewalks
Utilities Available for Electric Range, for Electric Dryer, Washer Hookup
Roof Type Shingle
Total Parking Spaces 1
Garage Yes
Building
Lot Description Cul-De-Sac
Foundation Concrete Perimeter
Sewer Public Sewer
Water Public
Architectural Style Other (See Remarks)
Others
Senior Community false
Read Less Info
Want to know what your home might be worth? Contact us for a FREE valuation!

Our team is ready to help you sell your home for the highest possible price ASAP
Bought with The Jackson & Nale Team • RE/MAX Swift River Valley






