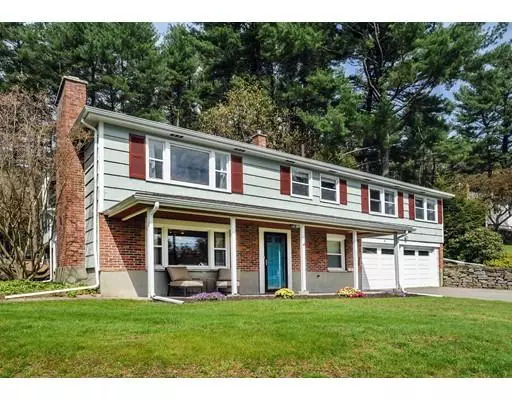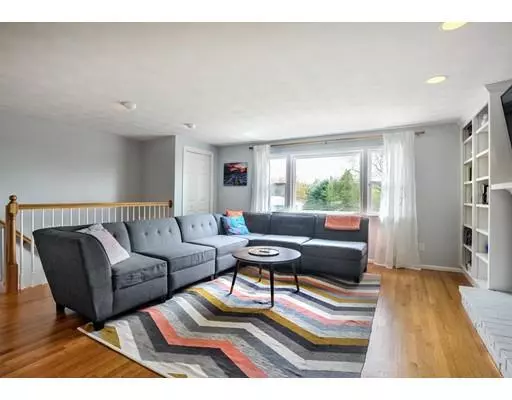$549,900
$549,900
For more information regarding the value of a property, please contact us for a free consultation.
4 Beds
3 Baths
2,086 SqFt
SOLD DATE : 07/01/2019
Key Details
Sold Price $549,900
Property Type Single Family Home
Sub Type Single Family Residence
Listing Status Sold
Purchase Type For Sale
Square Footage 2,086 sqft
Price per Sqft $263
Subdivision Pheasant Hill
MLS Listing ID 72497338
Sold Date 07/01/19
Style Raised Ranch
Bedrooms 4
Full Baths 3
Year Built 1965
Annual Tax Amount $7,345
Tax Year 2019
Lot Size 0.520 Acres
Acres 0.52
Property Description
Move right in to this beautifully updated and tastefully designed light-filled 4-bedroom, 3-bath home in wonderful Pheasant Hill. Whether you are outside or inside, you can relax in the peaceful setting and watch the sun rise or set. The first floor has a family room with a fireplace, a bedroom, full bathroom w/laundry, mudroom and 2-car garage with storage. Upstairs you will find a living room with fireplace and built-ins, dining room, beautiful white kitchen with tall cabinets and Quartz countertops. Down the hallway is another full bath, and 3 bedrooms, including the master with ensuite bathroom. The interior of this home has recently been painted and is light and bright! From the kitchen area, you can enter the large 3-season porch with windows galore. Outside is a beautiful new stone patio! Great entertaining space and room for everyone with the bedroom and bathroom on the 1st floor. You will fall in love! Overnight notice for showings, please.Offers to be reviewed Mon 5/13 2pm.
Location
State MA
County Middlesex
Zoning R-4
Direction Pleasant Street to Waveney, right on Briarwood, left on Ledgewood
Rooms
Family Room Flooring - Laminate, Window(s) - Picture, Exterior Access, Lighting - Overhead
Primary Bedroom Level Second
Dining Room Flooring - Hardwood, Window(s) - Bay/Bow/Box, Exterior Access, Slider, Lighting - Pendant
Kitchen Skylight, Flooring - Stone/Ceramic Tile, Countertops - Upgraded, Recessed Lighting, Wine Chiller, Gas Stove
Interior
Interior Features Mud Room
Heating Central, Forced Air, Electric Baseboard, Natural Gas
Cooling Central Air
Fireplaces Number 2
Fireplaces Type Family Room, Living Room
Appliance Range, Dishwasher, Disposal, Microwave, Refrigerator, Freezer, Dryer
Exterior
Exterior Feature Rain Gutters, Storage
Garage Spaces 2.0
Fence Fenced/Enclosed, Fenced
Community Features Public Transportation, Walk/Jog Trails, Conservation Area, Highway Access, House of Worship, Public School, T-Station, University
View Y/N Yes
View Scenic View(s)
Roof Type Shingle
Total Parking Spaces 6
Garage Yes
Building
Lot Description Wooded, Gentle Sloping
Foundation Concrete Perimeter, Slab
Sewer Public Sewer
Water Public
Architectural Style Raised Ranch
Read Less Info
Want to know what your home might be worth? Contact us for a FREE valuation!

Our team is ready to help you sell your home for the highest possible price ASAP
Bought with Stephen LaBollita • Finest Real Estate






