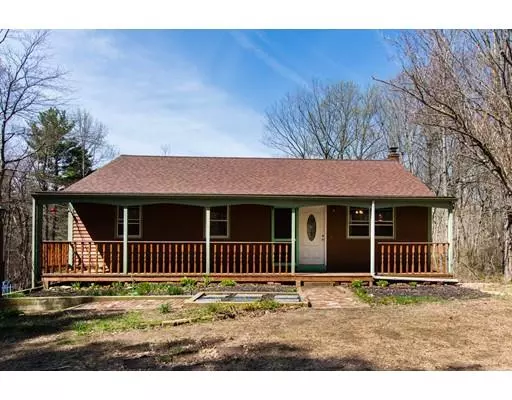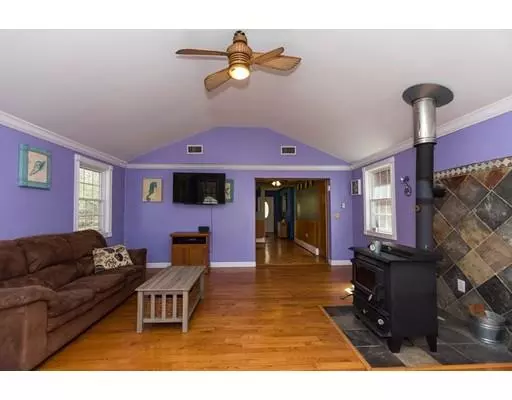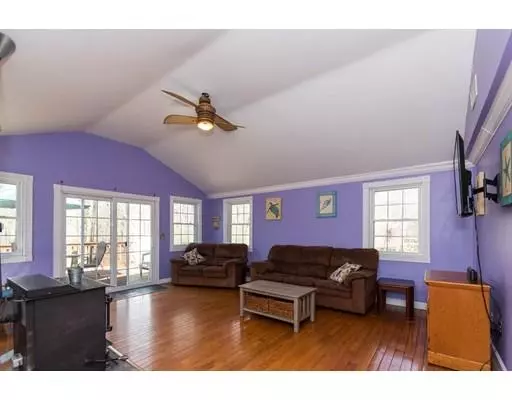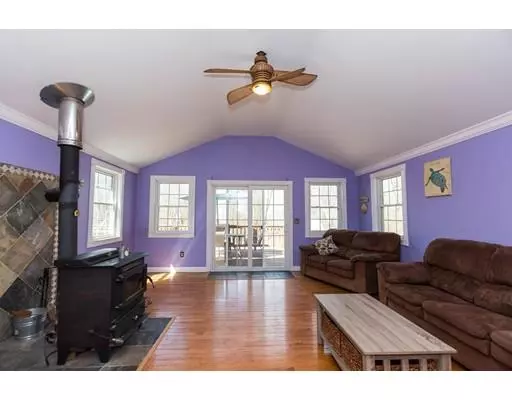$260,500
$269,900
3.5%For more information regarding the value of a property, please contact us for a free consultation.
3 Beds
2 Baths
1,400 SqFt
SOLD DATE : 06/28/2019
Key Details
Sold Price $260,500
Property Type Single Family Home
Sub Type Single Family Residence
Listing Status Sold
Purchase Type For Sale
Square Footage 1,400 sqft
Price per Sqft $186
Subdivision Pascoag
MLS Listing ID 72499596
Sold Date 06/28/19
Style Ranch
Bedrooms 3
Full Baths 2
Year Built 1989
Annual Tax Amount $4,413
Tax Year 2018
Lot Size 2.000 Acres
Acres 2.0
Property Description
Welcome to the country. One level Ranch in peaceful setting in the most beautiful Northern RI location. This home comes with a Farmer. Porch in the front and a nice oversized deck in the rear overlooking the 2 acres of woodland. Nice open floor plan where kitchen with island opens up to a Bonus Family Room with cathedral ceilings with sliders to deck. This room has a coal stove that is a huge energy saver. There is a bonus den tat can be used a formal dining room. On main level are 3 bedrooms and a full bathroom with Tub and shower. The Master BR is a very good size. On lower level is a rumpus room, laundry area, and another bonus space with kitchen and Full Bath for potential In-Law, office, or play area. This area has walkout to a patio area under the deck with a NEW Hot Tub that remains. To complete the country life there is a barn with coop for chickens. Significant updates include newer appliances, Central Air, 1 year old roof, 4 YO Heating System, and 200 amp Electrical. 2 Car Ga
Location
State RI
County Providence
Zoning R
Direction Rte 100 to Wallum to E Wallum
Rooms
Basement Full, Partially Finished, Walk-Out Access
Primary Bedroom Level First
Interior
Interior Features In-Law Floorplan
Heating Central, Forced Air, Oil, Wood Stove
Cooling Central Air
Flooring Wood, Laminate
Appliance Range, Dishwasher, Refrigerator, Washer, Dryer, Electric Water Heater, Tank Water Heater, Water Heater(Separate Booster), Utility Connections for Electric Oven, Utility Connections for Electric Dryer
Laundry In Basement
Exterior
Exterior Feature Horses Permitted
Garage Spaces 2.0
Community Features Walk/Jog Trails, Conservation Area
Utilities Available for Electric Oven, for Electric Dryer
Waterfront Description Beach Front, Lake/Pond, 1 to 2 Mile To Beach, Beach Ownership(Public)
Roof Type Shingle
Total Parking Spaces 6
Garage Yes
Building
Lot Description Wooded
Foundation Concrete Perimeter
Sewer Private Sewer
Water Private
Architectural Style Ranch
Others
Senior Community false
Read Less Info
Want to know what your home might be worth? Contact us for a FREE valuation!

Our team is ready to help you sell your home for the highest possible price ASAP
Bought with Carol Blanchard • EXIT Realty Professionals






