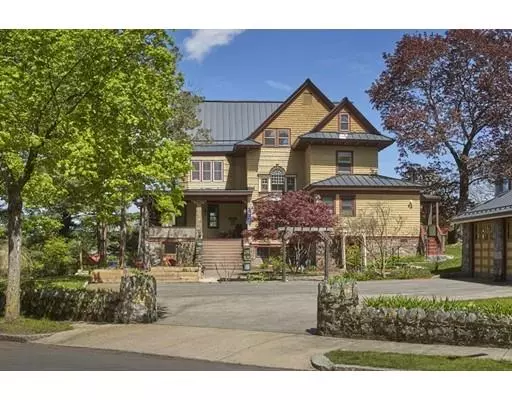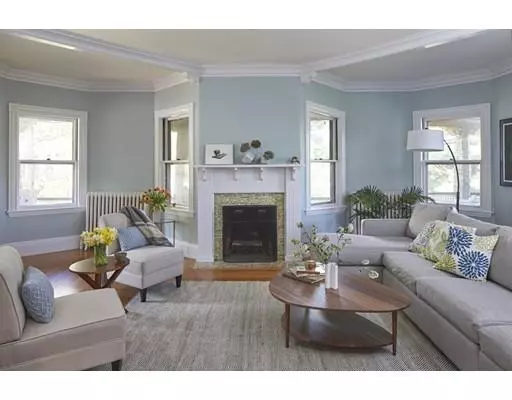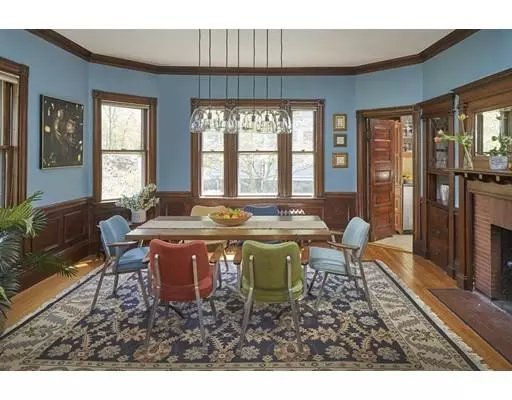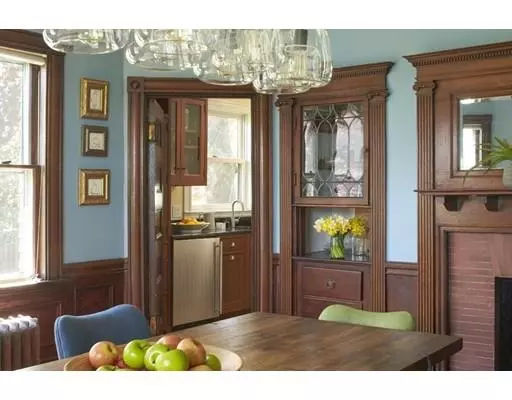$1,265,000
$1,290,000
1.9%For more information regarding the value of a property, please contact us for a free consultation.
4 Beds
2 Baths
4,185 SqFt
SOLD DATE : 06/27/2019
Key Details
Sold Price $1,265,000
Property Type Single Family Home
Sub Type Single Family Residence
Listing Status Sold
Purchase Type For Sale
Square Footage 4,185 sqft
Price per Sqft $302
Subdivision Melrose Highlands: Sewall Woods
MLS Listing ID 72500133
Sold Date 06/27/19
Style Victorian
Bedrooms 4
Full Baths 2
HOA Y/N false
Year Built 1890
Annual Tax Amount $12,094
Tax Year 19
Lot Size 0.500 Acres
Acres 0.5
Property Description
Majestic Victorian sited on half acre at the edge of Sewall Woods, anchoring distinctive Melrose Highlands neighborhood. Passionate about the house from the moment they saw it, Owners designed two-phase renovation to this notable home. Beginning in 2017 they updated systems, refinished floors, walls, woodwork, created stunning modern bath; capped with superior aluminum roof for high efficiency and longevity. Phase one complete, next owner can impart their vision to areas remaining open to possibilities. Exemplary design and craftsmanship, this grand home provides elegant modern living indoors and out, ideal entertaining w chef/caterer's dream kitchen, dining room w/gorgeous woodwork, gracious entry hall. Expansive wraparound porch offers wonderful space for parties or quiet solitude. Enjoy cocktails on patio, surrounded by lovely garden beds, wisteria, open yard w/mature trees. Generous driveway + huge 2-bay garage. Outstanding location near restaurants, shops, schools, Fells and MBTA.
Location
State MA
County Middlesex
Area Melrose Highlands
Zoning URA
Direction Driveway and main entrance at corner of Glen Rd and Sewall Woods Rd. For GPS use \"1 Glen Road.\"
Rooms
Basement Full, Walk-Out Access, Interior Entry, Concrete, Unfinished
Primary Bedroom Level Second
Dining Room Closet/Cabinets - Custom Built, Flooring - Wood, Wainscoting, Lighting - Pendant, Crown Molding
Kitchen Flooring - Stone/Ceramic Tile, Countertops - Stone/Granite/Solid, Kitchen Island, Wet Bar, Cabinets - Upgraded, Recessed Lighting, Second Dishwasher, Stainless Steel Appliances, Wine Chiller, Crown Molding
Interior
Interior Features Closet, Wainscoting, Crown Molding, Ceiling Fan(s), Entry Hall, Mud Room, Sitting Room
Heating Forced Air, Hot Water
Cooling Central Air
Flooring Wood, Tile, Flooring - Wood, Flooring - Stone/Ceramic Tile
Fireplaces Number 2
Fireplaces Type Living Room, Bedroom
Appliance Oven, Dishwasher, Disposal, Countertop Range, Refrigerator, Washer, Dryer, Range Hood, Gas Water Heater, Plumbed For Ice Maker, Utility Connections for Gas Range, Utility Connections for Electric Oven, Utility Connections for Electric Dryer
Laundry Dryer Hookup - Electric, Washer Hookup, Electric Dryer Hookup, Exterior Access, In Basement
Exterior
Exterior Feature Professional Landscaping, Garden, Stone Wall
Garage Spaces 2.0
Community Features Public Transportation, Shopping, Pool, Tennis Court(s), Park, Walk/Jog Trails, Golf, Medical Facility, Conservation Area, Highway Access, Public School
Utilities Available for Gas Range, for Electric Oven, for Electric Dryer, Washer Hookup, Icemaker Connection
Roof Type Rubber, Metal, Reflective Roofing-ENERGY STAR
Total Parking Spaces 6
Garage Yes
Building
Lot Description Corner Lot, Sloped
Foundation Stone
Sewer Public Sewer
Water Public
Architectural Style Victorian
Schools
Elementary Schools Apply
Middle Schools Mvmms
High Schools Mhs
Read Less Info
Want to know what your home might be worth? Contact us for a FREE valuation!

Our team is ready to help you sell your home for the highest possible price ASAP
Bought with Anne Garcia • Redfin Corp.






