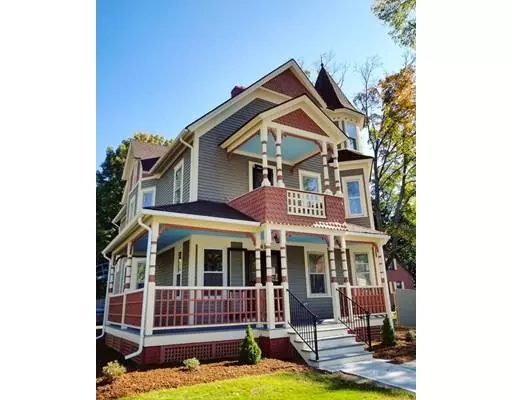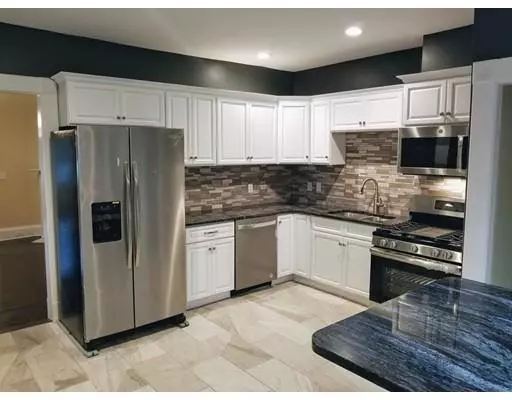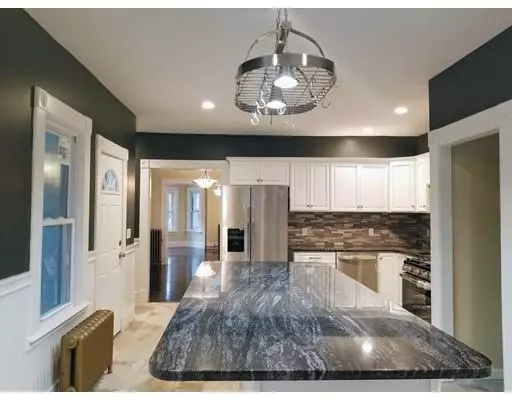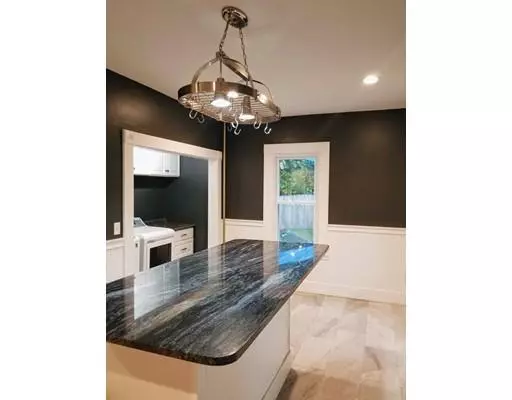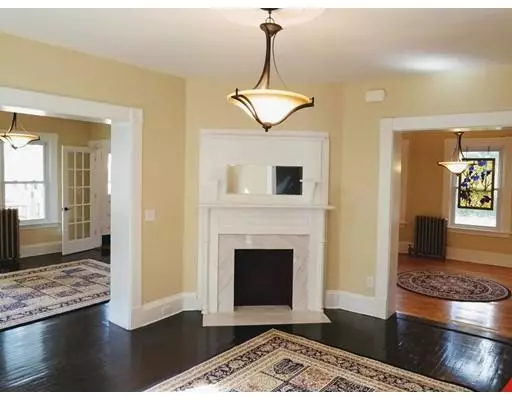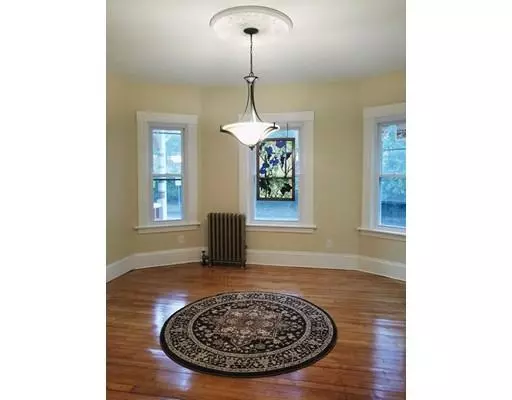$290,000
$310,000
6.5%For more information regarding the value of a property, please contact us for a free consultation.
6 Beds
3.5 Baths
3,200 SqFt
SOLD DATE : 09/20/2019
Key Details
Sold Price $290,000
Property Type Single Family Home
Sub Type Single Family Residence
Listing Status Sold
Purchase Type For Sale
Square Footage 3,200 sqft
Price per Sqft $90
MLS Listing ID 72501561
Sold Date 09/20/19
Style Victorian
Bedrooms 6
Full Baths 3
Half Baths 1
Year Built 1890
Annual Tax Amount $3,858
Tax Year 2018
Lot Size 10,018 Sqft
Acres 0.23
Property Description
A Ground-Up Renovation, Historically-Preserved Home with original Hardwood Floors revitalized throughout. New Roof, Windows, Electrical, Heating, and Plumbing, including multi zones heating. This Carefully Reimagined Home now touts approximately 3,200sf of elegant Living Space across 3 Flrs, making it inviting for Hosting the entire Family plus friends. 1st Flr offers a modern Kitchen w/ Laundry Pantry, featuring brand-new Stainless appliances and Granite Countertops and Island moving to a Relaxed Living Rm w/ Fireplace which flows nicely to a Formal Dining Rm and a Cozy Family Rm, both with French Doors opening to a Welcoming Front Foyer. 2nd Flr provides 5 potential BdRms/office space, including a Master BdRm w/ a Lavishly designed Bath w/ double sink Vanity, Tiled Shower and a lovely 3 season enclosed Porch. 3rd Flr offers excellent space for a Rec Rm and a 6th BdRm with a 1/2 Bath for convenience. So much Historical Charm with all the amenities of a Modern Home
Location
State MA
County Hampden
Zoning RB
Direction Rt 5 or Rt 20 to Elm St
Rooms
Family Room Flooring - Hardwood
Primary Bedroom Level Second
Dining Room Bathroom - Full, Flooring - Hardwood, Window(s) - Stained Glass, French Doors
Kitchen Flooring - Stone/Ceramic Tile, Countertops - Stone/Granite/Solid, Kitchen Island, Cabinets - Upgraded, Dryer Hookup - Electric, Recessed Lighting, Remodeled, Stainless Steel Appliances, Wainscoting, Washer Hookup
Interior
Interior Features Bathroom - Half, Closet, Bathroom, Bonus Room, Bedroom
Heating Steam, Natural Gas
Cooling None
Flooring Wood, Tile, Flooring - Hardwood
Fireplaces Number 1
Fireplaces Type Living Room
Appliance Range, Dishwasher, Microwave, Refrigerator, Washer, Dryer, Gas Water Heater, Utility Connections for Gas Range, Utility Connections for Electric Dryer
Laundry Electric Dryer Hookup, First Floor, Washer Hookup
Exterior
Garage Spaces 2.0
Community Features Public Transportation, Shopping, Highway Access
Utilities Available for Gas Range, for Electric Dryer, Washer Hookup
Roof Type Shingle
Total Parking Spaces 4
Garage Yes
Building
Lot Description Corner Lot
Foundation Brick/Mortar
Sewer Public Sewer
Water Public
Architectural Style Victorian
Read Less Info
Want to know what your home might be worth? Contact us for a FREE valuation!

Our team is ready to help you sell your home for the highest possible price ASAP
Bought with Paris A. Morley • Skye Mountain Realty, Inc.

