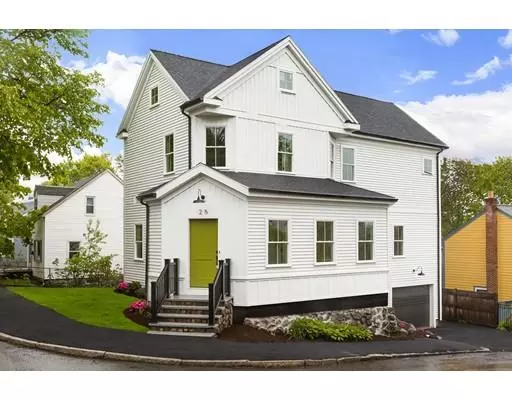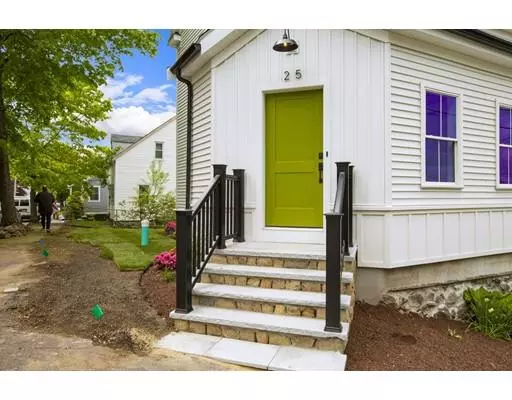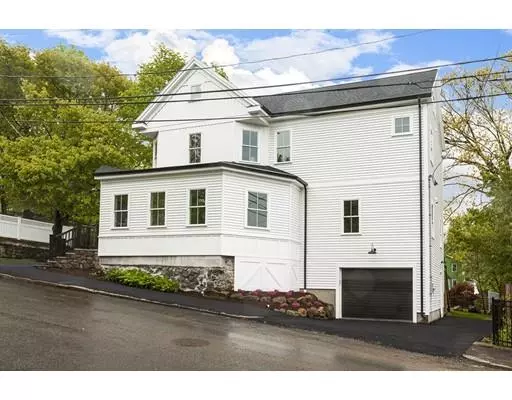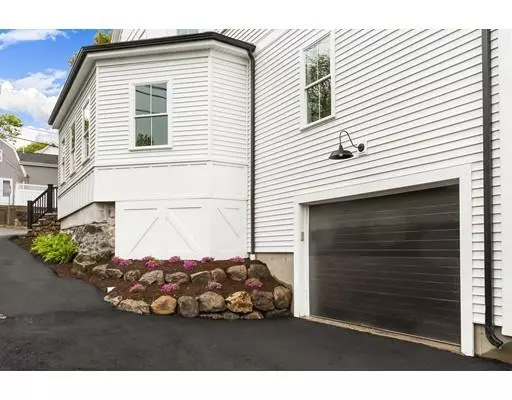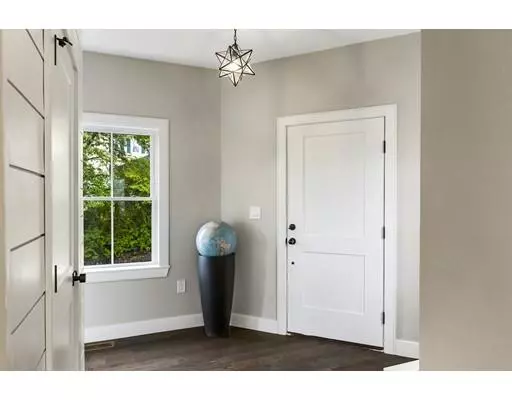$1,110,000
$1,149,000
3.4%For more information regarding the value of a property, please contact us for a free consultation.
4 Beds
2.5 Baths
2,363 SqFt
SOLD DATE : 07/01/2019
Key Details
Sold Price $1,110,000
Property Type Single Family Home
Sub Type Single Family Residence
Listing Status Sold
Purchase Type For Sale
Square Footage 2,363 sqft
Price per Sqft $469
Subdivision Arlington Heights
MLS Listing ID 72501826
Sold Date 07/01/19
Style Farmhouse
Bedrooms 4
Full Baths 2
Half Baths 1
Year Built 2019
Annual Tax Amount $6,107
Tax Year 2019
Lot Size 4,791 Sqft
Acres 0.11
Property Description
New Construction! This Modern farmhouse in the city with clean simple lines has it all! 5 minute walk to everything Arlington Heights has to offer! Trader Joes, Starbuck, Walgreens, bike path, etc. 9' Ceilings make the Open Living room, dining and kitchen enjoyable for easy living. Large windows invite lots of light and sunshine. Cooks kitchen with huge island, stainless appliances and fully vented stove. Pantry and direct access to the deck for summer bbq. First floor bedroom/office. Second floor with Master Suite- walk in Closet, bath and linen closet. 2 extra bedrooms with Jack and Jill bath and separate Laundry. Huge mudroom with direct access to the deep garage. Professionally Landscaped yard with sprinkler sys and room for kids and pets. Move in and enjoy the summer!
Location
State MA
County Middlesex
Zoning R1
Direction Mass ave to Lancaster
Rooms
Basement Walk-Out Access, Garage Access
Primary Bedroom Level Second
Dining Room Flooring - Hardwood
Kitchen Flooring - Hardwood, Countertops - Stone/Granite/Solid, Kitchen Island, Open Floorplan
Interior
Interior Features Entrance Foyer, Mud Room
Heating Central, Forced Air, Natural Gas
Cooling Central Air
Flooring Hardwood, Flooring - Stone/Ceramic Tile, Flooring - Hardwood
Appliance ENERGY STAR Qualified Refrigerator, ENERGY STAR Qualified Dishwasher, Range - ENERGY STAR, Gas Water Heater, Utility Connections for Gas Range, Utility Connections for Electric Dryer
Laundry Electric Dryer Hookup, First Floor
Exterior
Exterior Feature Rain Gutters, Sprinkler System
Garage Spaces 1.0
Utilities Available for Gas Range, for Electric Dryer
Roof Type Shingle
Total Parking Spaces 1
Garage Yes
Building
Foundation Block, Stone
Sewer Public Sewer
Water Public
Architectural Style Farmhouse
Schools
Elementary Schools Dallin
Middle Schools Ottoson
High Schools Arlington
Read Less Info
Want to know what your home might be worth? Contact us for a FREE valuation!

Our team is ready to help you sell your home for the highest possible price ASAP
Bought with Marika Feuerstein • Hammond Residential Real Estate

