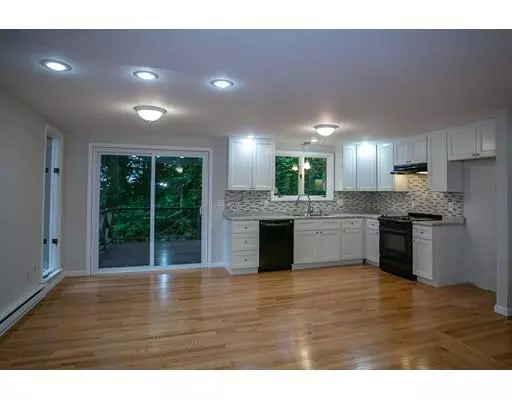$243,000
$239,000
1.7%For more information regarding the value of a property, please contact us for a free consultation.
2 Beds
1.5 Baths
1,040 SqFt
SOLD DATE : 07/29/2019
Key Details
Sold Price $243,000
Property Type Single Family Home
Sub Type Single Family Residence
Listing Status Sold
Purchase Type For Sale
Square Footage 1,040 sqft
Price per Sqft $233
MLS Listing ID 72521881
Sold Date 07/29/19
Style Raised Ranch
Bedrooms 2
Full Baths 1
Half Baths 1
Year Built 1970
Annual Tax Amount $3,044
Tax Year 2019
Lot Size 10,454 Sqft
Acres 0.24
Property Description
WOW! This property has it all. Looks brand NEW!!!! Completely Renovated with everything you need to move right in! Exterior is squeaky clean with a fresh coat of paint, power washed and meticulous landscaping that will impress! You can even see the 13th Green at Springfield Country Club from the front yard! All the walls are freshly painted on the interior and once you see the BRAND NEW Kitchen, you will be amazed! Enjoy the NEW Cabinets, NEW Backsplash, NEW Oak Flooring in Kitchen area, Eat-In Dining Area and lovely sliding glass doors that lead out to the back deck area. Everything is open and makes for perfect entertaining space. The spacious Master Bedroom has NEW carpeting and oversized closets with a deck to boot! NEW Bathroom on both levels, NEW carpeting in the 2nd bedroom, NEW Mitsubishi Heat Pump, NEW A/C and an impeccable Fireplace in the finished basement. What more could you ask for?
Location
State MA
County Hampden
Direction Piper Road to Mt. Pleasant to Sunnyside to Grandview Ave to Lenox (or off Lombra).
Rooms
Basement Finished, Walk-Out Access, Interior Entry
Primary Bedroom Level Second
Kitchen Flooring - Wood, Window(s) - Picture, Dining Area, Countertops - Upgraded, Open Floorplan, Slider, Lighting - Overhead
Interior
Heating Heat Pump, Electric
Cooling Heat Pump
Flooring Wood, Carpet
Fireplaces Number 1
Appliance Range, Dishwasher, Electric Water Heater, Utility Connections for Electric Range
Laundry First Floor
Exterior
Exterior Feature Rain Gutters, Professional Landscaping
Garage Spaces 1.0
Community Features Shopping, Golf
Utilities Available for Electric Range
Roof Type Shingle
Total Parking Spaces 2
Garage Yes
Building
Lot Description Wooded
Foundation Concrete Perimeter
Sewer Public Sewer
Water Public
Architectural Style Raised Ranch
Read Less Info
Want to know what your home might be worth? Contact us for a FREE valuation!

Our team is ready to help you sell your home for the highest possible price ASAP
Bought with Denise Kane Peterson • Park Square Realty






