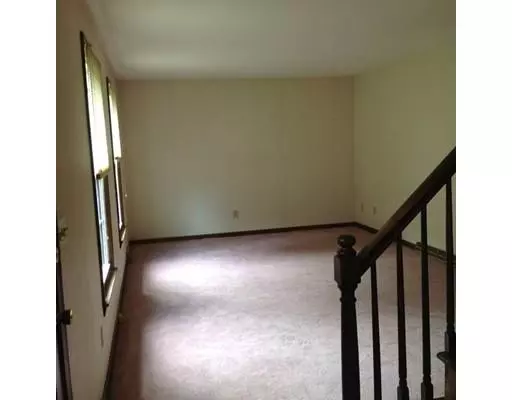$365,000
$379,900
3.9%For more information regarding the value of a property, please contact us for a free consultation.
4 Beds
2.5 Baths
2,984 SqFt
SOLD DATE : 09/26/2019
Key Details
Sold Price $365,000
Property Type Single Family Home
Sub Type Single Family Residence
Listing Status Sold
Purchase Type For Sale
Square Footage 2,984 sqft
Price per Sqft $122
MLS Listing ID 72525086
Sold Date 09/26/19
Style Colonial
Bedrooms 4
Full Baths 2
Half Baths 1
Year Built 1977
Annual Tax Amount $6,011
Tax Year 2019
Lot Size 0.460 Acres
Acres 0.46
Property Description
Expansive 10 room colonial on lovely treed cul-de-sac street with easy access to major highways and shopping. Not a drive by, so much more home than you would think. 3 levels of rooms to enjoy. If you love to cook this is the home for you. 2 - 4 burner cook tops,plus 2 grills, 2 ovens, one convection/ microwave combo. (only a little over a year old), kitchen island, breakfast bar and an outstanding view over looking the back yard. Wonderful step down family room with stone fireplace, 6 skylights, lots of recessed lighting, separate wet bar area that leads out to your private deck overlooking a well manicured lawn. 4+ bedrooms and 2 1/2 bathrooms - all new carpeting on the second level in addition to be freshly painted, 3 fireplaces….not to mention an additional game room, workshop and craft room in the lower level. Many upgrades including replacement windows and 10 year old roof. ..... You won't be disappointed.
Location
State MA
County Hampden
Zoning RES
Direction Off Piper Road
Rooms
Family Room Ceiling Fan(s), Flooring - Wall to Wall Carpet, Wet Bar, Cable Hookup, Deck - Exterior, Exterior Access, Open Floorplan, Sunken
Basement Full, Partially Finished, Bulkhead, Sump Pump, Concrete
Primary Bedroom Level Second
Dining Room Flooring - Wall to Wall Carpet, Chair Rail
Kitchen Flooring - Stone/Ceramic Tile, Dining Area, Kitchen Island, Breakfast Bar / Nook, Cabinets - Upgraded, Stainless Steel Appliances, Gas Stove
Interior
Interior Features Cedar Closet(s), Recessed Lighting, Closet, Game Room, Sitting Room
Heating Forced Air, Natural Gas, Fireplace(s), Fireplace
Cooling Central Air
Flooring Tile, Carpet, Flooring - Wall to Wall Carpet, Flooring - Stone/Ceramic Tile
Fireplaces Number 3
Fireplaces Type Family Room
Appliance Range, Oven, Dishwasher, Microwave, Refrigerator, Washer, Dryer, Other, Tank Water Heater, Leased Heater, Utility Connections for Gas Range, Utility Connections for Electric Oven, Utility Connections for Electric Dryer
Laundry Flooring - Stone/Ceramic Tile, Main Level, Cabinets - Upgraded, Electric Dryer Hookup, Washer Hookup, First Floor
Exterior
Exterior Feature Rain Gutters, Storage, Professional Landscaping, Sprinkler System
Garage Spaces 2.0
Fence Fenced
Community Features Shopping, Golf, Highway Access, House of Worship, Public School
Utilities Available for Gas Range, for Electric Oven, for Electric Dryer, Washer Hookup
Roof Type Shingle
Total Parking Spaces 4
Garage Yes
Building
Lot Description Cul-De-Sac, Cleared, Level
Foundation Concrete Perimeter
Sewer Private Sewer
Water Public
Architectural Style Colonial
Schools
High Schools W. Springfield
Read Less Info
Want to know what your home might be worth? Contact us for a FREE valuation!

Our team is ready to help you sell your home for the highest possible price ASAP
Bought with Bobbie Pitkin • Coldwell Banker Residential Brokerage - Westfield






