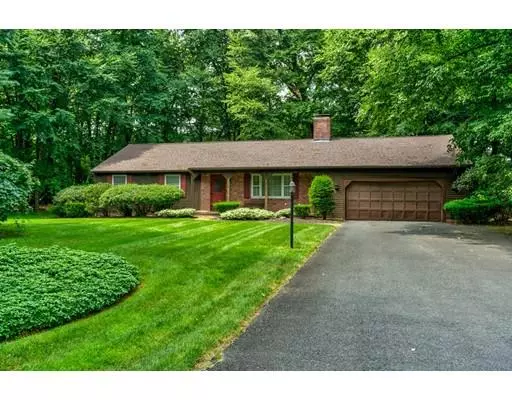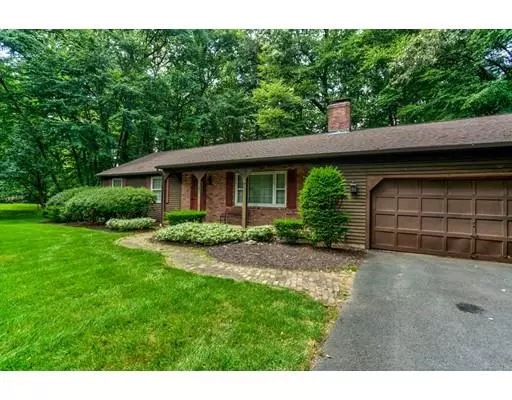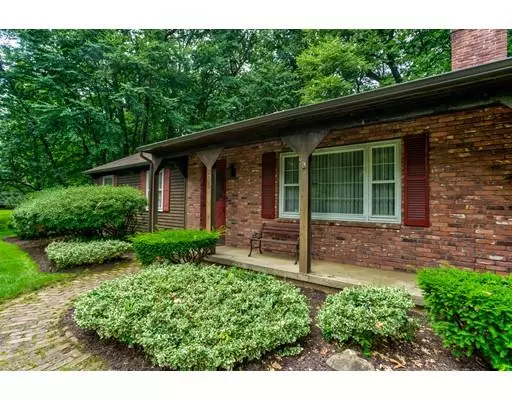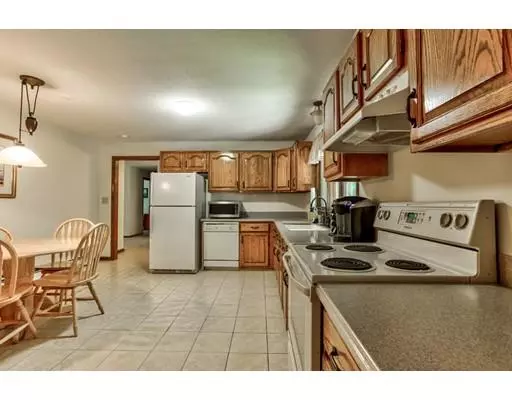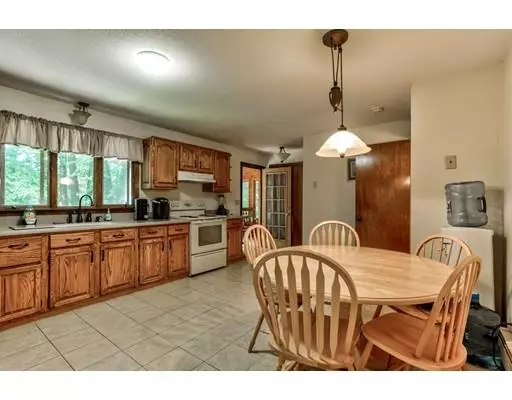$296,900
$299,900
1.0%For more information regarding the value of a property, please contact us for a free consultation.
3 Beds
2 Baths
1,708 SqFt
SOLD DATE : 09/12/2019
Key Details
Sold Price $296,900
Property Type Single Family Home
Sub Type Single Family Residence
Listing Status Sold
Purchase Type For Sale
Square Footage 1,708 sqft
Price per Sqft $173
MLS Listing ID 72538572
Sold Date 09/12/19
Style Ranch
Bedrooms 3
Full Baths 2
Year Built 1979
Annual Tax Amount $5,152
Tax Year 2019
Lot Size 0.690 Acres
Acres 0.69
Property Description
Beaming with curb appeal, this 3 bed 2 full bath sprawling Ranch w/ 2-car attached garage sits on a quiet cul-de-sac in a desirable neighborhood. Surrounded by wooded areas for extreme privacy, this home features a bright living room w/ lovely brick fireplace, wall to wall carpet & large picture window. The spacious eat-in kitchen holds an abundance of cabinets & provides access to the relaxing 4 season sunroom gleaming with floor to ceiling windows, cathedral ceiling w/ skylights & slider out to the enormous backyard w/ fenced in area for pets. Large dining room off the kitchen for entertaining. The Master bedroom boasts double closets, ceiling fan, & wall to wall carpet, and 2 additional bedrooms are bright w/ good sized closets. The shared full bath features double sinks, tub/shower & linen closet. A finished basement provides endless opportunities for an additional family room, game room, home office, or play room w/ a full bath, laundry hookups & tons of additional storage space.
Location
State MA
County Hampden
Zoning R
Direction Birnie Valley View to Sweetfern
Rooms
Family Room Flooring - Wall to Wall Carpet
Basement Full, Partially Finished, Interior Entry, Concrete
Primary Bedroom Level First
Dining Room Flooring - Stone/Ceramic Tile, Open Floorplan
Kitchen Flooring - Stone/Ceramic Tile, Dining Area
Interior
Interior Features Closet, Ceiling - Cathedral, Ceiling Fan(s), Slider, Entrance Foyer, Sun Room, Play Room
Heating Baseboard, Natural Gas
Cooling None
Flooring Tile, Vinyl, Carpet, Flooring - Stone/Ceramic Tile, Flooring - Wall to Wall Carpet
Fireplaces Number 1
Fireplaces Type Living Room
Appliance Range, Dishwasher, Refrigerator, Washer, Dryer, Gas Water Heater, Tank Water Heater, Utility Connections for Electric Range, Utility Connections for Electric Dryer
Laundry Electric Dryer Hookup, Washer Hookup, In Basement
Exterior
Exterior Feature Rain Gutters
Garage Spaces 2.0
Fence Fenced
Community Features Public Transportation, Shopping, Park, Golf, Highway Access, House of Worship, Private School, Public School
Utilities Available for Electric Range, for Electric Dryer, Washer Hookup
Roof Type Shingle
Total Parking Spaces 8
Garage Yes
Building
Lot Description Wooded
Foundation Concrete Perimeter
Sewer Public Sewer
Water Public
Architectural Style Ranch
Others
Senior Community false
Read Less Info
Want to know what your home might be worth? Contact us for a FREE valuation!

Our team is ready to help you sell your home for the highest possible price ASAP
Bought with Daniel Hannoush • Berkshire Hathaway Home Service New England Properties

