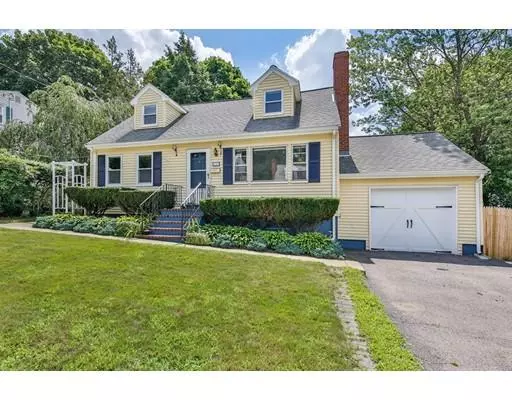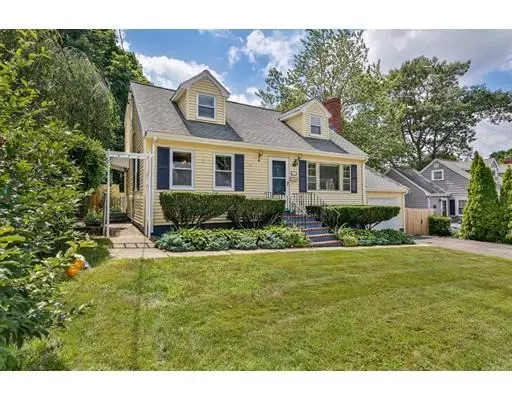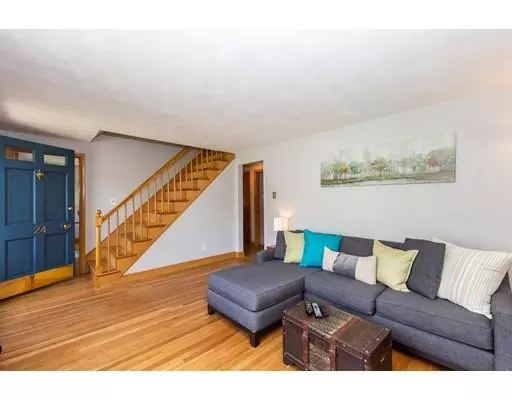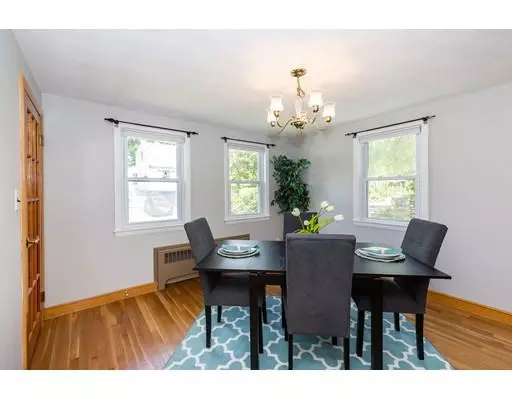$732,000
$689,000
6.2%For more information regarding the value of a property, please contact us for a free consultation.
3 Beds
2 Baths
2,035 SqFt
SOLD DATE : 08/29/2019
Key Details
Sold Price $732,000
Property Type Single Family Home
Sub Type Single Family Residence
Listing Status Sold
Purchase Type For Sale
Square Footage 2,035 sqft
Price per Sqft $359
Subdivision Arlington Heights
MLS Listing ID 72539600
Sold Date 08/29/19
Style Cape
Bedrooms 3
Full Baths 2
Year Built 1959
Annual Tax Amount $6,616
Tax Year 2019
Lot Size 4,791 Sqft
Acres 0.11
Property Description
Tucked away on a quiet road in the Heights, you'll find 24 Wilbur - a charming Cape with a flexible floor plan that's sure to appeal to any buyer! The first floor features a sun-splashed living room with fireplace, formal dining room, and a large bedroom & full bath, perfect for guests or those seeking single-level living. Upstairs boasts two spacious, front-to-back bedrooms and a rare 2nd full bathroom! Perhaps best of all is the expansive finished basement with versatile family room/office/laundry/bonus space. You can relax all season in your private backyard w/brick paver patio & level yard as several updates have already been completed including Burnham boiler ('17), hot water heater ('16), upstairs carpet ('19), interior repainted ('19) & newer windows. This is your opportunity to have it all: suburban living yet only a half mile to Starbucks + Trader Joes, the diverse shops & restaurants of Arlington Heights, Rt. 2/I-95, the 78 bus to Harvard Sq., and the 84 bus to Alewife!
Location
State MA
County Middlesex
Area Arlington Heights
Zoning R1
Direction Appleton to Ely to Wilbur
Rooms
Family Room Flooring - Laminate
Basement Full, Finished
Primary Bedroom Level First
Dining Room Flooring - Hardwood
Interior
Interior Features Bonus Room, Wired for Sound
Heating Baseboard, Natural Gas
Cooling None
Flooring Carpet, Laminate, Hardwood, Flooring - Laminate
Fireplaces Number 1
Fireplaces Type Living Room
Appliance Oven, Countertop Range, Refrigerator, Washer, Dryer, Gas Water Heater, Utility Connections for Electric Range, Utility Connections for Electric Dryer
Laundry Electric Dryer Hookup, Washer Hookup, In Basement
Exterior
Garage Spaces 1.0
Community Features Public Transportation, Shopping, Park, Walk/Jog Trails, Bike Path, Conservation Area, Highway Access, House of Worship, Public School
Utilities Available for Electric Range, for Electric Dryer, Washer Hookup
Waterfront Description Beach Front, Lake/Pond, Walk to, 1/2 to 1 Mile To Beach
Roof Type Shingle
Total Parking Spaces 2
Garage Yes
Building
Lot Description Level
Foundation Concrete Perimeter
Sewer Public Sewer
Water Public
Architectural Style Cape
Schools
Elementary Schools Dallon
Middle Schools Gibbs/Ottoson
High Schools Arlington
Read Less Info
Want to know what your home might be worth? Contact us for a FREE valuation!

Our team is ready to help you sell your home for the highest possible price ASAP
Bought with Peter Cote • Redfin Corp.






