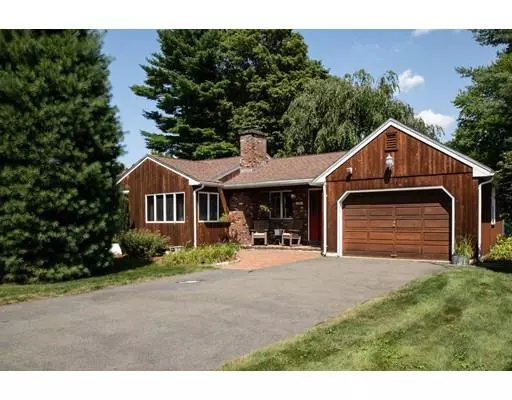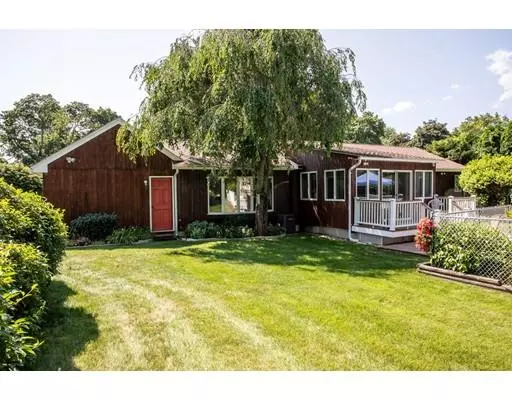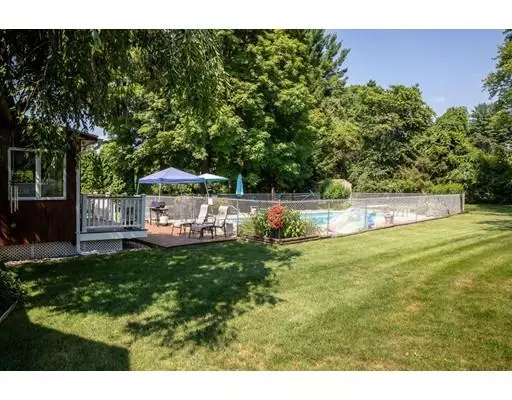$285,000
$297,500
4.2%For more information regarding the value of a property, please contact us for a free consultation.
3 Beds
1.5 Baths
1,319 SqFt
SOLD DATE : 09/25/2019
Key Details
Sold Price $285,000
Property Type Single Family Home
Sub Type Single Family Residence
Listing Status Sold
Purchase Type For Sale
Square Footage 1,319 sqft
Price per Sqft $216
Subdivision Amostown
MLS Listing ID 72541219
Sold Date 09/25/19
Style Ranch
Bedrooms 3
Full Baths 1
Half Baths 1
HOA Y/N false
Year Built 1955
Annual Tax Amount $4,006
Tax Year 2019
Lot Size 0.460 Acres
Acres 0.46
Property Description
Wait to be impressed! This beautiful 3 bedroom, 1 full bath ranch located in a very desirable part of town, on a dead end street, surrounded by fine homes, safe, quiet and family oriented neighborhood close to major highways and all amenities. The home opens to a spacious keeping room which features its own heating zone and skylight ceiling. The house has an open floor concept and country Kitchen with plenty of storage, counter space, stainless steel appliances, and dining area. The Living Room is warm with Natural Lighting and Gas Fireplace. Owners recently upgraded the bathroom and replaced the HVAC system for the home. Did I mention, the Kitchen features a double slider to a Large all season Sunroom which opens up to an outside composite deck?! This lot has a large private fenced backyard, in ground pool and patio, meticulously well-kept landscaping and a shed for additional storage. Don't miss this one, as it will not be on the market long! Showings start after 8/03/2019.
Location
State MA
County Hampden
Area Amostown
Zoning RA-1
Direction Route 20 heading towards Westfield, Dewey Street on the right
Rooms
Family Room Skylight, Flooring - Stone/Ceramic Tile, Flooring - Wall to Wall Carpet, Cable Hookup, Exterior Access
Basement Full, Bulkhead, Concrete
Primary Bedroom Level First
Kitchen Flooring - Vinyl, Dining Area, Kitchen Island, Country Kitchen, Open Floorplan, Slider, Lighting - Pendant
Interior
Interior Features Ceiling Fan(s), Slider, Sun Room, Internet Available - Broadband
Heating Forced Air, Electric Baseboard, Natural Gas
Cooling Central Air
Flooring Vinyl, Carpet, Flooring - Wall to Wall Carpet
Fireplaces Number 1
Fireplaces Type Living Room
Appliance Range, Dishwasher, Disposal, Microwave, Refrigerator, Washer/Dryer, Electric Water Heater, Plumbed For Ice Maker, Utility Connections for Electric Range, Utility Connections for Electric Dryer
Laundry Electric Dryer Hookup, Washer Hookup, In Basement
Exterior
Exterior Feature Rain Gutters, Storage, Sprinkler System, Garden
Garage Spaces 1.0
Fence Fenced/Enclosed, Fenced
Pool In Ground
Community Features Public Transportation, Shopping, Park, Walk/Jog Trails, Golf, Medical Facility, Laundromat, Highway Access, House of Worship, Public School
Utilities Available for Electric Range, for Electric Dryer, Washer Hookup, Icemaker Connection
Roof Type Shingle
Total Parking Spaces 4
Garage Yes
Private Pool true
Building
Lot Description Level
Foundation Concrete Perimeter
Sewer Public Sewer
Water Public
Architectural Style Ranch
Read Less Info
Want to know what your home might be worth? Contact us for a FREE valuation!

Our team is ready to help you sell your home for the highest possible price ASAP
Bought with The Mathes Krolicki Team • Ayre Real Estate Co, Inc.






