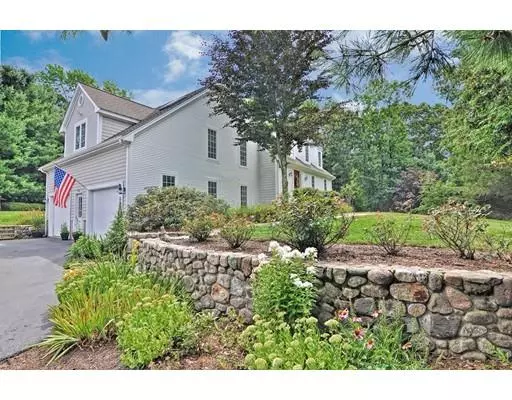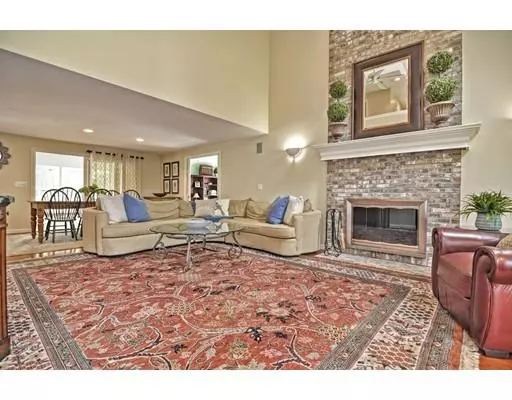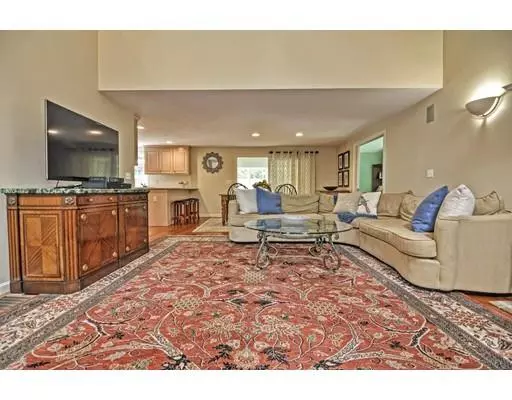$584,900
$584,900
For more information regarding the value of a property, please contact us for a free consultation.
3 Beds
2.5 Baths
2,501 SqFt
SOLD DATE : 10/21/2019
Key Details
Sold Price $584,900
Property Type Single Family Home
Sub Type Single Family Residence
Listing Status Sold
Purchase Type For Sale
Square Footage 2,501 sqft
Price per Sqft $233
Subdivision Sheldonville Farms
MLS Listing ID 72550011
Sold Date 10/21/19
Style Cape
Bedrooms 3
Full Baths 2
Half Baths 1
Year Built 1997
Annual Tax Amount $8,567
Tax Year 2019
Lot Size 1.000 Acres
Acres 1.0
Property Description
“One of a kind” Cape in highly desired Sheldonville Farms. Enter cathedral Foyer onto gleaming hardwoods throughout 1st floor. Built for entertaining w/ sought after open floor plan. Sun filled Living Room w/ stunning two-story fireplace, skylights & cathedral ceiling. Spacious Kitchen boast Corian countertops, recessed lighting, custom breakfast bar, pantry, warming drawer & large eat-in Dining Area. Slider off of Kitchen leads to peaceful enclosed porch. Sunken study w/ pocket doors, cathedral ceiling & serene views out picture window. Ascend 6 stairs to Laundry Room & oversized Master Bedroom Suite complete w/ vaulted ceiling, skylights, heated floors, double walk-in closets, slider out to balcony & lower deck. New tastefully renovated Full Master Bath with double sinks & tiled spa shower. Ascend 6 more stairs to 2 large Bedrooms & beautifully renovated Full Bathroom. Vast, tranquil back yard w/ oversized deck & jacuzzi. Truly unique inside & out!
Location
State MA
County Bristol
Zoning RES
Direction Sheldonville Rd - Millard St - Farm Hill Rd - Cedar Ridge Rd - Chipping Stone Rd
Rooms
Basement Full
Primary Bedroom Level Second
Dining Room Flooring - Hardwood, Exterior Access, Recessed Lighting, Slider
Kitchen Flooring - Hardwood, Pantry, Countertops - Stone/Granite/Solid, Breakfast Bar / Nook, Recessed Lighting
Interior
Interior Features Cathedral Ceiling(s), Ceiling Fan(s), Sunken, Ceiling - Cathedral, Slider, Study, Sun Room, Mud Room, Central Vacuum
Heating Forced Air, Oil
Cooling Central Air
Flooring Tile, Carpet, Hardwood, Flooring - Wall to Wall Carpet
Fireplaces Number 1
Fireplaces Type Living Room
Appliance Oven, Dishwasher, Microwave, Countertop Range, Refrigerator, Oil Water Heater
Laundry Flooring - Stone/Ceramic Tile, Second Floor
Exterior
Exterior Feature Storage
Garage Spaces 2.0
Community Features Public Transportation, Shopping, Walk/Jog Trails, Stable(s), Highway Access, House of Worship, Private School, Public School, University
Roof Type Shingle
Total Parking Spaces 6
Garage Yes
Building
Lot Description Corner Lot
Foundation Concrete Perimeter
Sewer Private Sewer
Water Private
Architectural Style Cape
Schools
Elementary Schools Amvet Blvd
Middle Schools Nams
High Schools Nahs
Read Less Info
Want to know what your home might be worth? Contact us for a FREE valuation!

Our team is ready to help you sell your home for the highest possible price ASAP
Bought with Hillary Swenson Corner • Berkshire Hathaway HomeServices Commonwealth Real Estate






