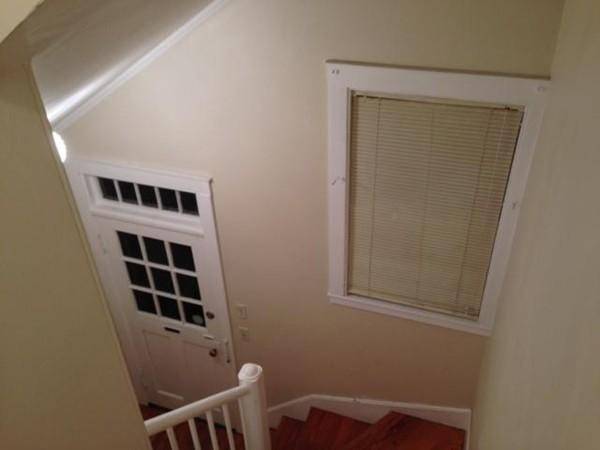$530,000
$530,000
For more information regarding the value of a property, please contact us for a free consultation.
4 Beds
2 Baths
1,536 SqFt
SOLD DATE : 11/27/2018
Key Details
Sold Price $530,000
Property Type Multi-Family
Sub Type 2 Family - 2 Units Up/Down
Listing Status Sold
Purchase Type For Sale
Square Footage 1,536 sqft
Price per Sqft $345
MLS Listing ID 72396104
Sold Date 11/27/18
Bedrooms 4
Full Baths 2
Year Built 1908
Annual Tax Amount $5,206
Tax Year 2018
Lot Size 2,613 Sqft
Acres 0.06
Property Sub-Type 2 Family - 2 Units Up/Down
Property Description
This is a beautiful quaint beach duplex (MONEY MAKER) with a water view on the second floor unit (WHICH IS CURRENTLY VACANT). Some of the upgrades for the property included: a new furnace for unit 1; a new water heater for unit 2; new hardwoods high gloss on 2nd floor; new windows on first floor; and new roof on shed in backyard, etc; 2 minute distance to Avalon Beach and 2 minute distance to Washington St for bus stop in front of Dairy Queen. Walmart is also about 1 mile away. Very close to Hingham Shipyard where Walburghers, the movies, Trader Joe's, and more shopping is found! The neighborhood is quiet but still full of people both young and old.
Location
State MA
County Norfolk
Area Quincy Point
Zoning Res 2 Fam
Direction Coming from Quincy Center MBTA station take Washington St and head all the way down Quincy Point DQ.
Rooms
Basement Full, Interior Entry, Bulkhead, Concrete, Unfinished
Interior
Interior Features Other (See Remarks), Unit 1(Storage, Crown Molding, Bathroom With Tub & Shower, Country Kitchen, Programmable Thermostat), Unit 2(Storage, Bathroom With Tub & Shower), Unit 1 Rooms(Living Room, Kitchen), Unit 2 Rooms(Living Room, Kitchen)
Heating Unit 1(Forced Air, Oil), Unit 2(Forced Air, Oil)
Cooling Unit 1(None), Unit 2(None)
Flooring Wood, Vinyl, Hardwood, Unit 1(undefined), Unit 2(Wood Flooring)
Appliance Unit 1(Range, Disposal, Microwave, Refrigerator, Washer, Dryer, Vent Hood), Unit 2(Range, Refrigerator, Washer, Dryer), Gas Water Heater, Electric Water Heater, Utility Connections for Gas Range, Utility Connections for Electric Oven, Utility Connections for Electric Dryer, Utility Connections Varies per Unit
Laundry Washer Hookup, Unit 1 Laundry Room, Unit 2 Laundry Room
Exterior
Exterior Feature Balcony, Rain Gutters, Storage
Fence Fenced
Community Features Public Transportation, Shopping, Pool, Tennis Court(s), Park, Walk/Jog Trails, House of Worship, Marina, Public School, Sidewalks
Utilities Available for Gas Range, for Electric Oven, for Electric Dryer, Washer Hookup, Varies per Unit
Waterfront Description Beach Front, Bay, Ocean, Direct Access, Walk to, 0 to 1/10 Mile To Beach, Beach Ownership(Public)
View Y/N Yes
View Scenic View(s)
Roof Type Shingle, Tar/Gravel, Rubber
Total Parking Spaces 1
Garage No
Building
Story 3
Foundation Concrete Perimeter
Sewer Public Sewer
Water Public
Others
Senior Community false
Read Less Info
Want to know what your home might be worth? Contact us for a FREE valuation!

Our team is ready to help you sell your home for the highest possible price ASAP
Bought with Team Chapman • Century 21 Marella Realty






