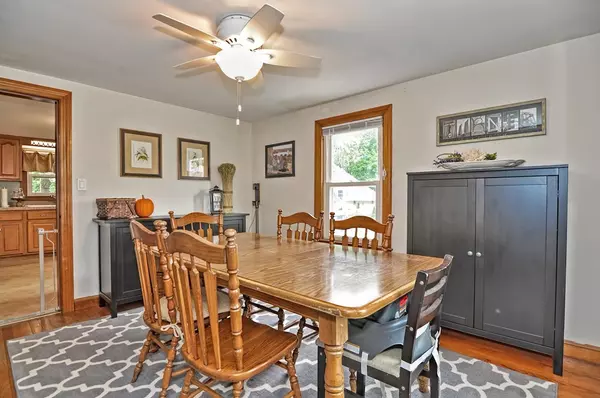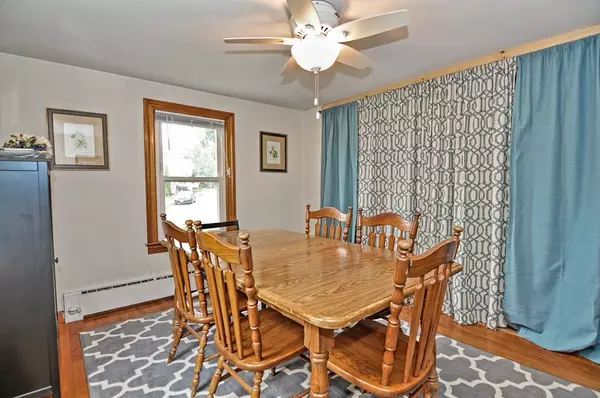$272,000
$279,900
2.8%For more information regarding the value of a property, please contact us for a free consultation.
4 Beds
2 Baths
1,664 SqFt
SOLD DATE : 11/26/2018
Key Details
Sold Price $272,000
Property Type Multi-Family
Sub Type 2 Family - 2 Units Up/Down
Listing Status Sold
Purchase Type For Sale
Square Footage 1,664 sqft
Price per Sqft $163
MLS Listing ID 72401583
Sold Date 11/26/18
Bedrooms 4
Full Baths 2
Year Built 1960
Annual Tax Amount $4,204
Tax Year 2018
Lot Size 9,147 Sqft
Acres 0.21
Property Description
This solid home is ideal for either an investor or owner occupant! It has been well maintained inside and out. Both units have an appealing layout, tasteful paint, and hardwood flooring. The first floor is great for someone looking for single level living. The kitchen is large enough to have a table and has plenty of storage and counter space with a window by the sink overlooking the large yard. Both the bedrooms and living room have beautiful hardwood flooring. Upstairs the floor plan is the same except for a convenient washer dryer located in the kitchen. There are two enclosed porches which are great for extra storage. Outback is a large fenced in yard, brand new patio, and freshly seeded lawn. Ample parking, a large clean basement, plus a newer boiler top of this great property. Currently being used as a single family and would be a great in-law apartment as well!
Location
State MA
County Worcester
Zoning RB
Direction West St to Exchange St to Orchard Terrace
Rooms
Basement Full, Walk-Out Access, Interior Entry, Concrete, Unfinished
Interior
Interior Features Unit 1 Rooms(Living Room, Kitchen, Sunroom), Unit 2 Rooms(Living Room, Kitchen, Sunroom)
Heating Unit 1(Hot Water Baseboard, Oil), Unit 2(Hot Water Baseboard, Oil)
Flooring Hardwood, Unit 1(undefined), Unit 2(Wood Flooring)
Appliance Unit 1(Range, Dishwasher, Refrigerator), Unit 2(Range, Refrigerator, Washer, Dryer), Utility Connections for Electric Range, Utility Connections for Electric Dryer
Laundry Washer Hookup
Exterior
Fence Fenced
Community Features Public Transportation, Shopping, Pool, Tennis Court(s), Park, Walk/Jog Trails, Golf, Medical Facility, Highway Access, House of Worship, Private School, Public School, T-Station, University
Utilities Available for Electric Range, for Electric Dryer, Washer Hookup
Roof Type Shingle
Total Parking Spaces 4
Garage No
Building
Lot Description Cleared, Level
Story 3
Foundation Concrete Perimeter
Sewer Public Sewer
Water Public
Read Less Info
Want to know what your home might be worth? Contact us for a FREE valuation!

Our team is ready to help you sell your home for the highest possible price ASAP
Bought with Deneen Maillet • RE/MAX Results Realty






