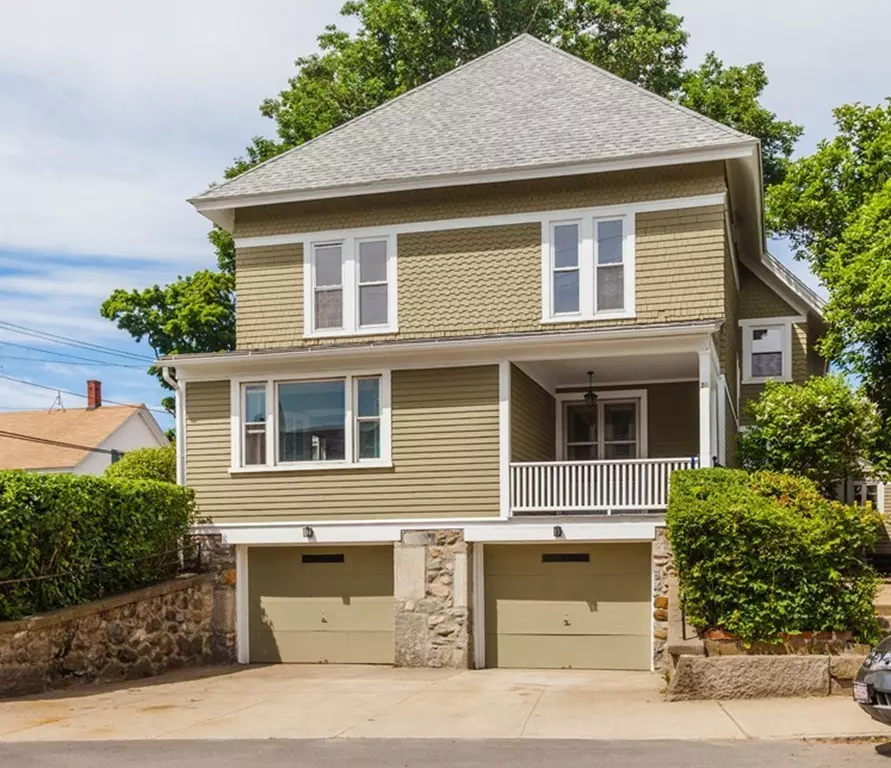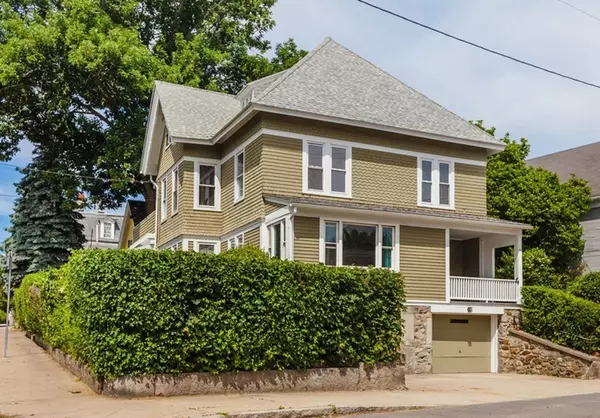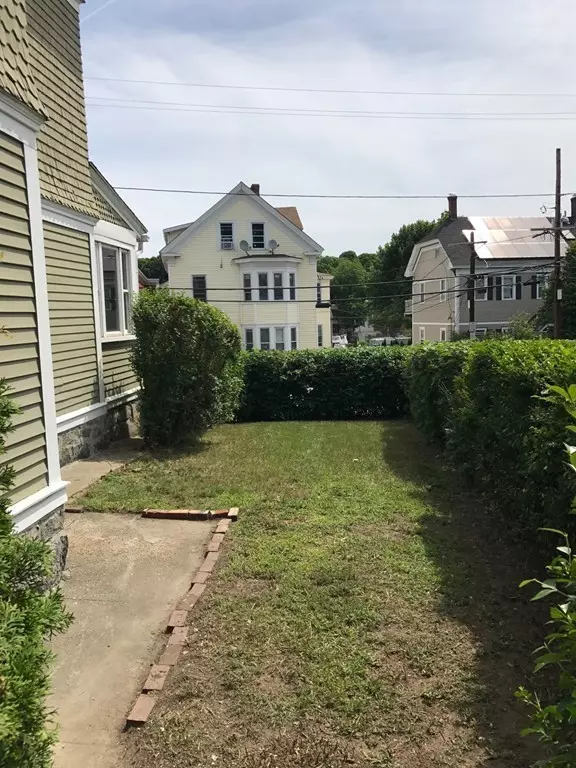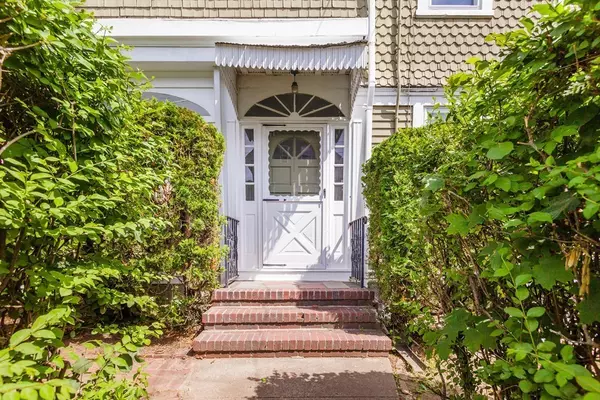$455,000
$469,900
3.2%For more information regarding the value of a property, please contact us for a free consultation.
8 Beds
2 Baths
3,250 SqFt
SOLD DATE : 09/17/2018
Key Details
Sold Price $455,000
Property Type Multi-Family
Sub Type Multi Family
Listing Status Sold
Purchase Type For Sale
Square Footage 3,250 sqft
Price per Sqft $140
MLS Listing ID 72350374
Sold Date 09/17/18
Bedrooms 8
Full Baths 2
Year Built 1880
Annual Tax Amount $4,297
Tax Year 2018
Lot Size 5,227 Sqft
Acres 0.12
Property Description
End your home search right here! This gorgeous house has been meticulously renovated throughout; from gleaming hardwood flooring to beautiful kitchen cabinets, granite countertops, and stainless steel appliances. Stunning first floor offers three bedrooms, updated bathroom, and large eat in kitchen. Incredible second floor offers similar layout with multiple entrances for added privacy and a balcony for those beautiful summer days. Off-street parking includes two individual car garages for year-round convenience. Spacious attic has potential to be finished for your heart's desire. Visit this home by calling Team Martinez! GROUP SHOWINGS, 6/23/2018 from 12PM TO 2PM. AGENTS MUST BE WITH THEIR CLIENTS.
Location
State MA
County Essex
Zoning Res
Direction Jackson St to Berkeley St.
Rooms
Basement Full, Walk-Out Access, Interior Entry, Garage Access
Interior
Interior Features Other (See Remarks), Unit 1(Stone/Granite/Solid Counters, Upgraded Cabinets, Upgraded Countertops, Other (See Remarks)), Unit 2(Stone/Granite/Solid Counters, Upgraded Cabinets, Upgraded Countertops, Other (See Remarks)), Unit 1 Rooms(Living Room, Dining Room, Kitchen), Unit 2 Rooms(Living Room, Dining Room, Kitchen, Other (See Remarks))
Heating Unit 1(Forced Air, Hot Water Radiators, Oil), Unit 2(Forced Air, Hot Water Radiators, Oil)
Flooring Wood, Tile, Carpet, Hardwood, Other, Unit 1(undefined), Unit 2(Tile Floor, Hardwood Floors, Wood Flooring, Wall to Wall Carpet, Stone/Ceramic Tile Floor)
Fireplaces Number 1
Appliance Unit 1(Range, Dishwasher, Vent Hood), Unit 2(Range, Dishwasher, Vent Hood), Oil Water Heater, Gas Water Heater, Water Heater, Utility Connections for Gas Range, Utility Connections for Gas Oven, Utility Connections for Electric Dryer
Laundry Washer Hookup
Exterior
Exterior Feature Balcony, Rain Gutters, Other
Garage Spaces 2.0
Community Features Public Transportation, Shopping, Medical Facility, Laundromat, Highway Access, Public School, Other
Utilities Available for Gas Range, for Gas Oven, for Electric Dryer, Washer Hookup
Roof Type Shingle
Total Parking Spaces 3
Garage Yes
Building
Lot Description Corner Lot
Story 3
Foundation Block, Stone
Sewer Public Sewer
Water Public
Read Less Info
Want to know what your home might be worth? Contact us for a FREE valuation!

Our team is ready to help you sell your home for the highest possible price ASAP
Bought with Team Martinez • RE/MAX Insight






