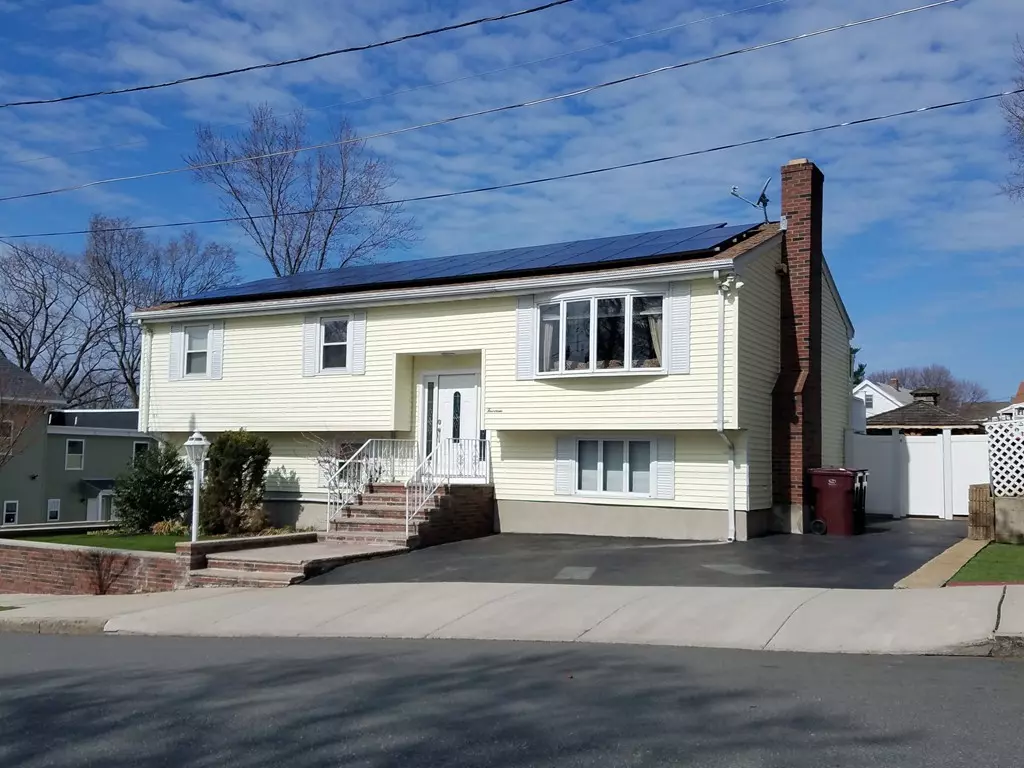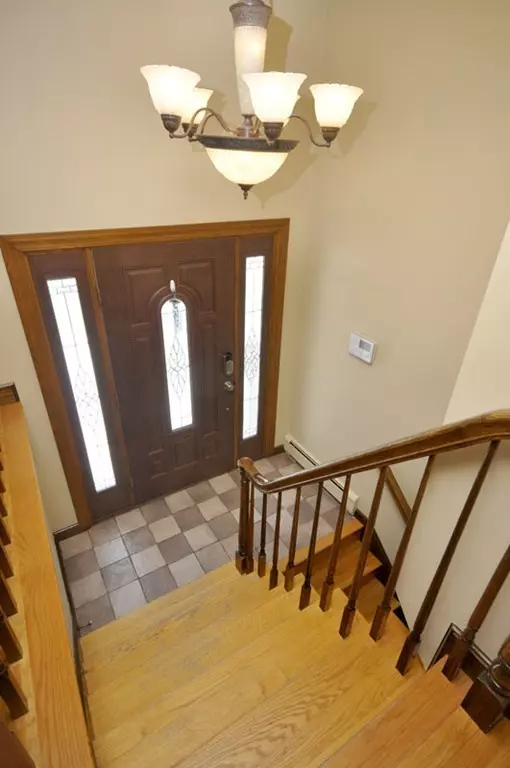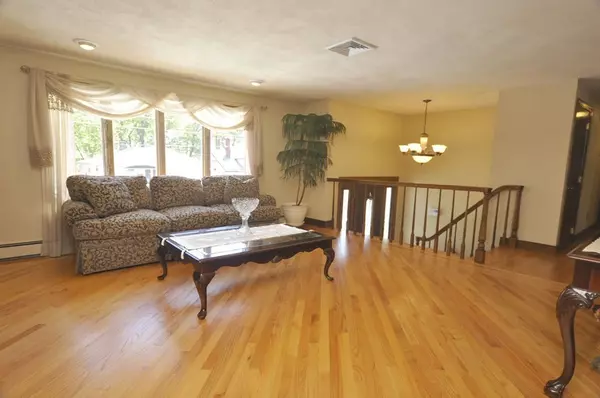$705,000
$699,900
0.7%For more information regarding the value of a property, please contact us for a free consultation.
4 Beds
2.5 Baths
2,472 SqFt
SOLD DATE : 09/30/2019
Key Details
Sold Price $705,000
Property Type Multi-Family
Sub Type Multi Family
Listing Status Sold
Purchase Type For Sale
Square Footage 2,472 sqft
Price per Sqft $285
MLS Listing ID 72495210
Sold Date 09/30/19
Bedrooms 4
Full Baths 2
Half Baths 1
Year Built 1982
Annual Tax Amount $5,868
Tax Year 2018
Lot Size 5,227 Sqft
Acres 0.12
Property Description
AMAZING opportunity for investor or owner occupancy with rental income! Beautiful 2 Family Home, in a quiet neighborhood, that has been lovingly cared and updated throughout the years. Rental unit offers an open floor plan living room and Kitchen. One spacious bedroom with extra large closet. Owner's unit offers a large, updated kitchen that opens to the dinning room and living room. Three bedrooms and bathroom with laundry on the main floor. Family room, half a bathroom and a romantic jacuzzi room complete the unit. Programmable thermostats, hard wired security system and main water filter are some of the extras this beautiful home has to offer. The back yard features, an inground pool, gazebo and a nice deck. Exterior is maintenance free, newer roof, vinyl siding, PVC trims and paved 3 car parking. Nothing to do but to move right in and enjoy YOUR NEW HOME!!!
Location
State MA
County Middlesex
Area Glendale
Zoning DD
Direction Woodlawn to Harvard to Lincoln
Interior
Interior Features Unit 1(Ceiling Fans, Storage, Stone/Granite/Solid Counters, Bathroom With Tub, Open Floor Plan, Programmable Thermostat, Slider), Unit 2(Bathroom With Tub, Open Floor Plan), Unit 1 Rooms(Kitchen, Family Room, Living RM/Dining RM Combo, Other (See Remarks)), Unit 2 Rooms(Kitchen, Living RM/Dining RM Combo)
Heating Unit 1(Hot Water Baseboard, Gas), Unit 2(Hot Water Baseboard)
Cooling Unit 1(Central Air, Unit Control), Unit 2(Window AC)
Flooring Tile, Carpet, Hardwood, Unit 1(undefined), Unit 2(Tile Floor, Wall to Wall Carpet)
Appliance Unit 1(Range, Dishwasher, Disposal, Microwave, Refrigerator, Washer, Dryer, Water Treatment), Unit 2(Range, Compactor, Microwave, Refrigerator), Gas Water Heater, Tank Water Heater, Utility Connections for Gas Range, Utility Connections for Electric Range, Utility Connections for Gas Dryer
Laundry Washer Hookup, Unit 1 Laundry Room
Exterior
Exterior Feature Rain Gutters, Storage, Unit 1 Balcony/Deck
Fence Fenced/Enclosed, Fenced
Pool In Ground
Community Features Public Transportation, Shopping, Park, Medical Facility, Laundromat, Highway Access, House of Worship, Public School
Utilities Available for Gas Range, for Electric Range, for Gas Dryer, Washer Hookup
Roof Type Shingle
Total Parking Spaces 3
Garage No
Building
Story 3
Foundation Concrete Perimeter
Sewer Public Sewer
Water Public
Read Less Info
Want to know what your home might be worth? Contact us for a FREE valuation!

Our team is ready to help you sell your home for the highest possible price ASAP
Bought with Fiorella Marte • Conway - Swampscott






