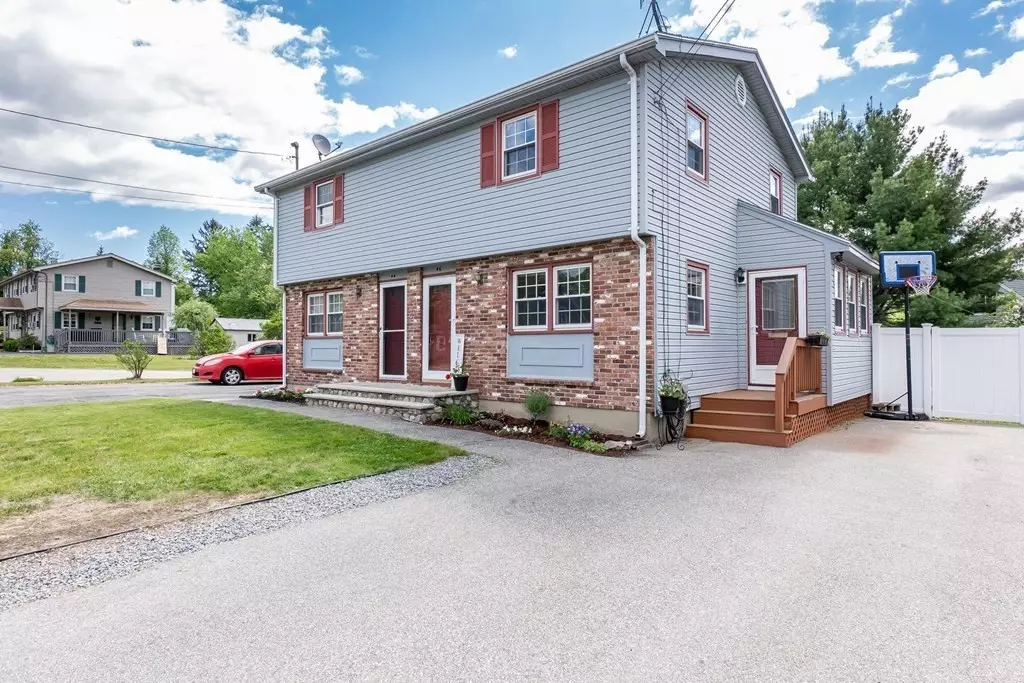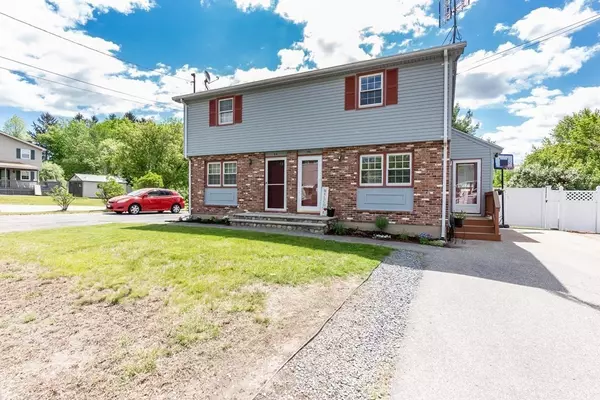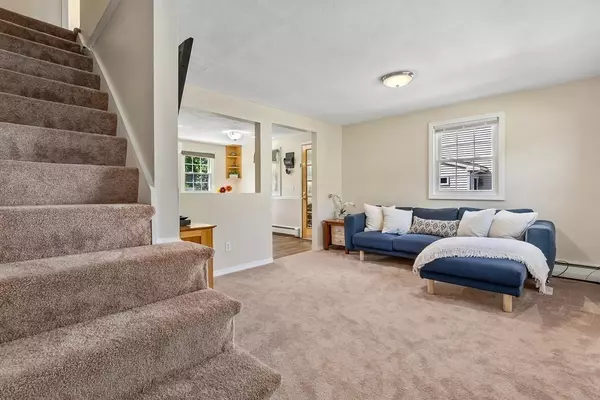$325,000
$284,900
14.1%For more information regarding the value of a property, please contact us for a free consultation.
2 Beds
1 Bath
841 SqFt
SOLD DATE : 07/20/2021
Key Details
Sold Price $325,000
Property Type Condo
Sub Type Condominium
Listing Status Sold
Purchase Type For Sale
Square Footage 841 sqft
Price per Sqft $386
MLS Listing ID 72842476
Sold Date 07/20/21
Bedrooms 2
Full Baths 1
HOA Y/N true
Year Built 1965
Annual Tax Amount $3,002
Tax Year 2021
Property Description
Welcome Home! Move right in and enjoy a summer filled with backyard cookouts! You will love the open flow of the first floor and the updated eat-in kitchen complete with granite countertops and stainless steel appliances. Brand new carpeting is soft underfoot and runs from the family room, upstairs and through the homes 2 bedrooms, each with generous sized closets. A pull down attic provides an abundance of extra storage for all of your holiday decor and extra stuff. Unique to this property is the side entry mudroom. It is the perfect place for your jackets, shoes, bags and more! Imagine starting your mornings with a cup of coffee on your deck while looking out over the large common fenced in backyard. There is storage galore in the not one but 2 private sheds in the backyard. You'll have room for all your outdoor toys! Back inside, there is a full basement for bonus additional space.. You are going to fall in love.
Location
State MA
County Essex
Zoning Res
Direction 125 to Rosemont or GPS
Rooms
Primary Bedroom Level Second
Kitchen Flooring - Vinyl, Dining Area, Countertops - Stone/Granite/Solid, Exterior Access, Paints & Finishes - Low VOC, Stainless Steel Appliances, Peninsula, Lighting - Overhead
Interior
Interior Features Internet Available - Broadband
Heating Baseboard, Oil
Cooling Central Air, Ductless
Flooring Tile, Carpet, Laminate
Appliance Range, Dishwasher, Disposal, Refrigerator, Washer, Dryer, Tank Water Heaterless, Utility Connections for Electric Range
Laundry Electric Dryer Hookup, Washer Hookup, In Basement, In Unit
Exterior
Exterior Feature Storage
Fence Security, Fenced
Community Features Public Transportation, Shopping
Utilities Available for Electric Range
Roof Type Shingle
Total Parking Spaces 3
Garage No
Building
Story 2
Sewer Public Sewer
Water Public
Schools
Elementary Schools Walnut Square
Middle Schools Whittier
High Schools Haverhill
Others
Pets Allowed Yes w/ Restrictions
Acceptable Financing Contract
Listing Terms Contract
Read Less Info
Want to know what your home might be worth? Contact us for a FREE valuation!

Our team is ready to help you sell your home for the highest possible price ASAP
Bought with Coastal Life Realty Team • Real Broker MA, LLC






