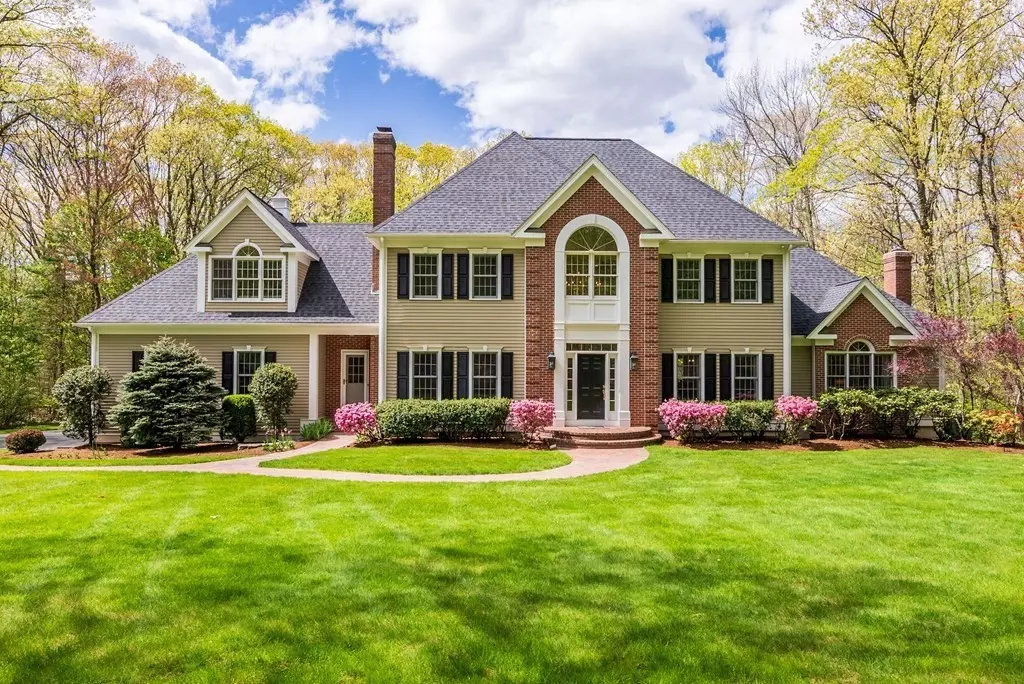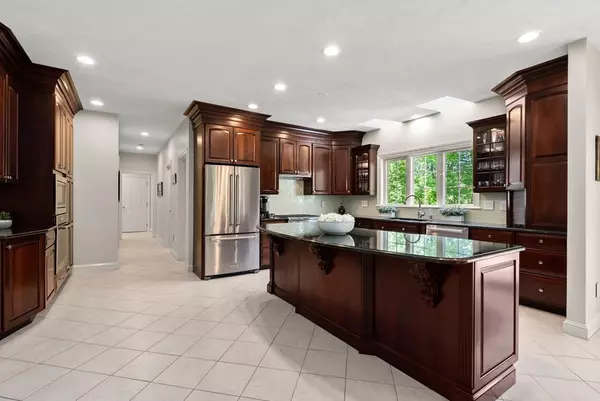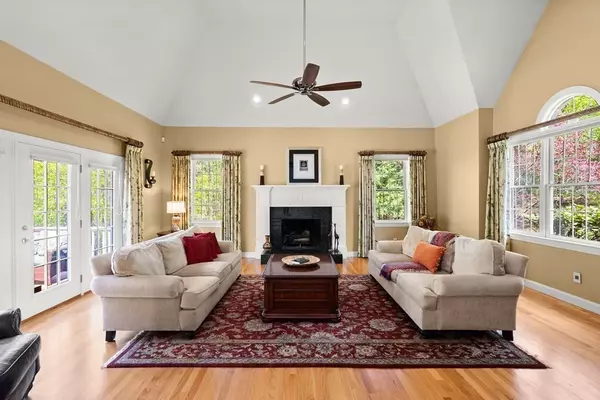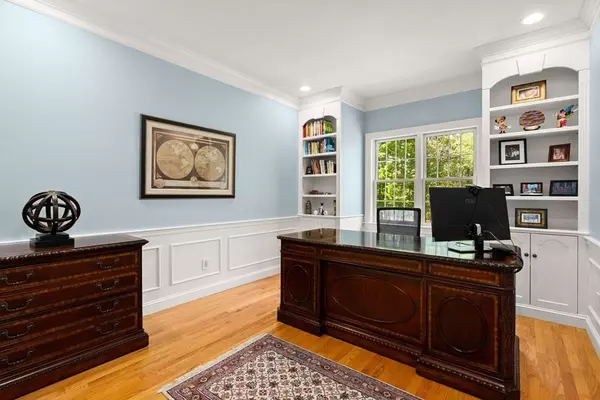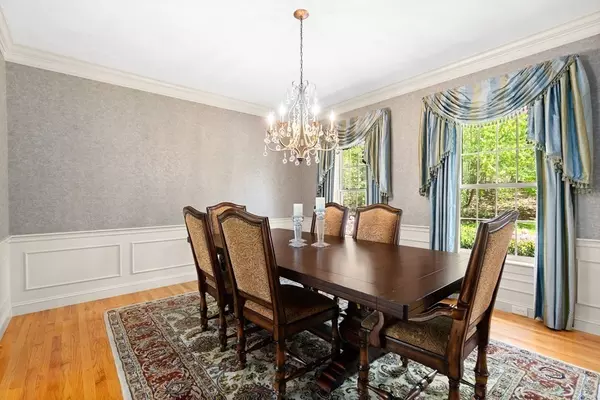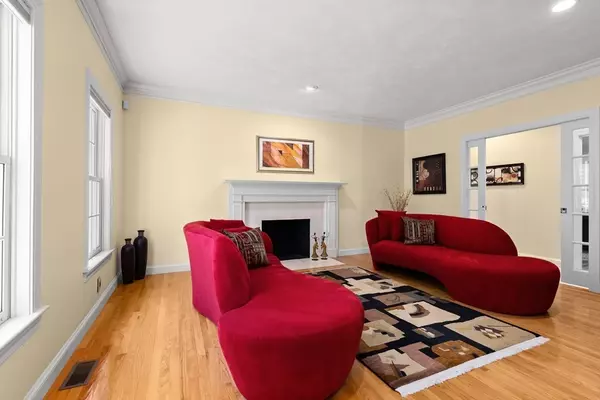$1,425,000
$1,300,000
9.6%For more information regarding the value of a property, please contact us for a free consultation.
4 Beds
4 Baths
4,580 SqFt
SOLD DATE : 07/30/2021
Key Details
Sold Price $1,425,000
Property Type Single Family Home
Sub Type Single Family Residence
Listing Status Sold
Purchase Type For Sale
Square Footage 4,580 sqft
Price per Sqft $311
Subdivision Presidential Estates
MLS Listing ID 72831281
Sold Date 07/30/21
Style Colonial
Bedrooms 4
Full Baths 3
Half Baths 2
HOA Fees $10/ann
HOA Y/N true
Year Built 1996
Annual Tax Amount $18,270
Tax Year 2021
Lot Size 4.530 Acres
Acres 4.53
Property Description
Breathtaking describes this stunning home privately sited on 4.5 acres in desirable Southborough. This Presidential Estates luxury home has over 4400 square feet of exceptional living. Enter the grand two-story foyer & you will find the gourmet kitchen w/ custom cherry cabinets, granite, timeless tile floor, & stainless steel appliances. With the vaulted, fireplaced family room off the kitchen, this floor plan is perfect for entertaining family & friends. A private office w/ built-ins, formal living & dining rooms, & powder room complete the main level. Owner's suite w/ spa bath, generous bedroom w/ en suite bath, two additional bedrooms, main bath, & laundry room finish the second floor. Expansive walkout lower level w/ media room & half bath opens to the professionally landscaped private grounds overlooking over four acres of tranquil conservation. Fabulous living inside & out! Close to all major routes, Public schools, Library, St. Marks, Fay school, shopping, & the commuter rail
Location
State MA
County Worcester
Zoning RA
Direction Sears Road to Presidential Drive to Kennedy Lane
Rooms
Family Room Cathedral Ceiling(s), Flooring - Hardwood, Recessed Lighting, Sunken
Basement Full, Walk-Out Access, Interior Entry, Sump Pump
Primary Bedroom Level Second
Dining Room Flooring - Hardwood, French Doors, Wainscoting, Lighting - Overhead
Kitchen Vaulted Ceiling(s), Flooring - Stone/Ceramic Tile, Dining Area, Countertops - Stone/Granite/Solid, Deck - Exterior, Exterior Access, Recessed Lighting, Slider, Stainless Steel Appliances, Gas Stove, Lighting - Pendant
Interior
Interior Features Bathroom - Full, Bathroom - Double Vanity/Sink, Closet - Linen, Bathroom - Half, Countertops - Stone/Granite/Solid, Recessed Lighting, Closet, Cable Hookup, Walk-in Storage, Bathroom, Home Office, Mud Room, Media Room, Foyer, Central Vacuum
Heating Forced Air, Natural Gas
Cooling Central Air
Flooring Wood, Tile, Carpet, Flooring - Stone/Ceramic Tile, Flooring - Hardwood, Flooring - Wall to Wall Carpet
Fireplaces Number 2
Fireplaces Type Family Room, Living Room
Appliance Range, Dishwasher, Disposal, Microwave, Refrigerator, Gas Water Heater, Utility Connections for Gas Range, Utility Connections for Electric Oven, Utility Connections for Electric Dryer
Laundry Flooring - Stone/Ceramic Tile, Electric Dryer Hookup, Washer Hookup, Second Floor
Exterior
Exterior Feature Rain Gutters, Professional Landscaping, Sprinkler System
Garage Spaces 3.0
Community Features Public Transportation, Shopping, Walk/Jog Trails, Golf, Medical Facility, Private School, Public School
Utilities Available for Gas Range, for Electric Oven, for Electric Dryer, Washer Hookup
Roof Type Shingle
Total Parking Spaces 5
Garage Yes
Building
Lot Description Wooded
Foundation Concrete Perimeter
Sewer Private Sewer
Water Public
Architectural Style Colonial
Schools
Elementary Schools Finn/Neary/Wood
Middle Schools Trottier
High Schools Algonquin
Others
Senior Community false
Read Less Info
Want to know what your home might be worth? Contact us for a FREE valuation!

Our team is ready to help you sell your home for the highest possible price ASAP
Bought with Gail DuBois • Keller Williams Pinnacle MetroWest

