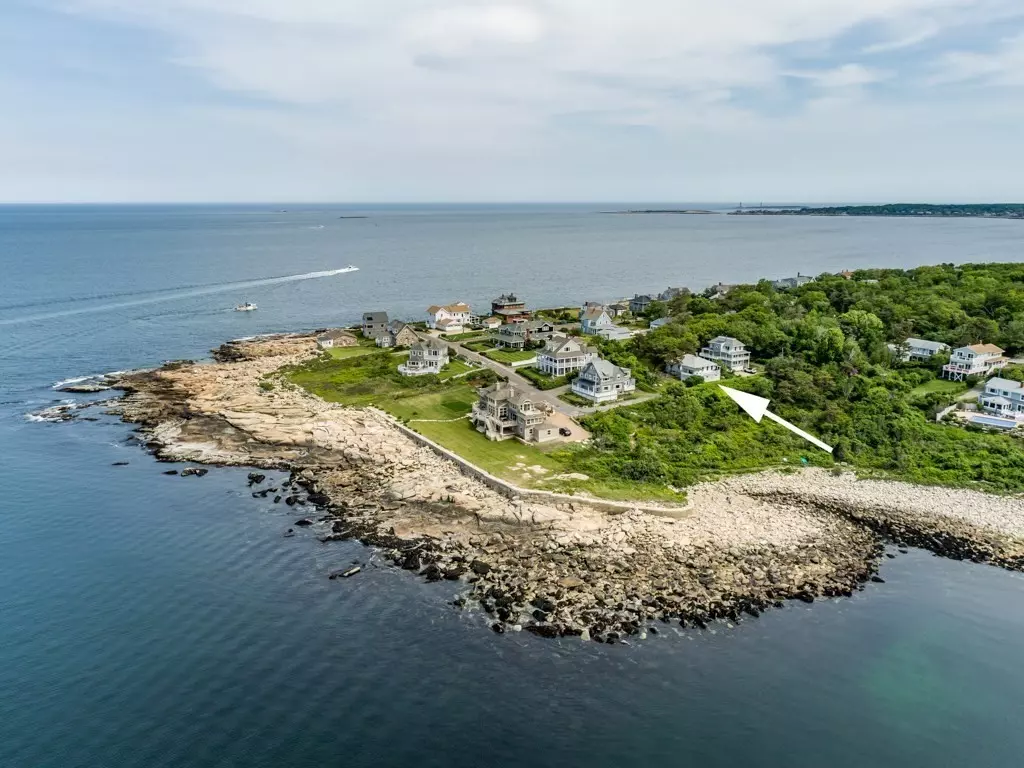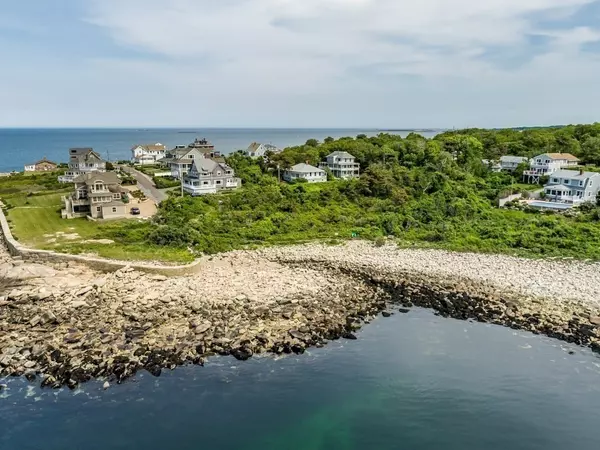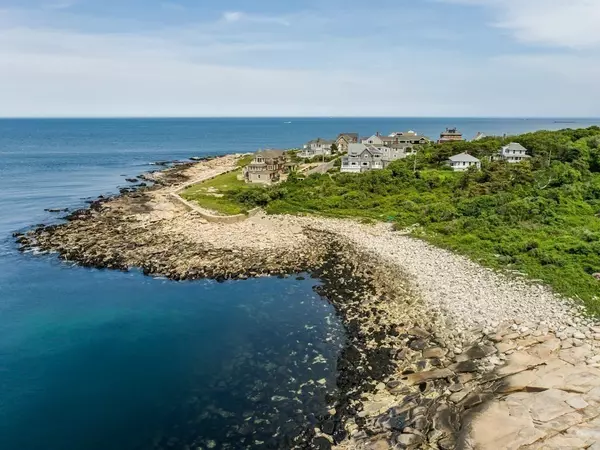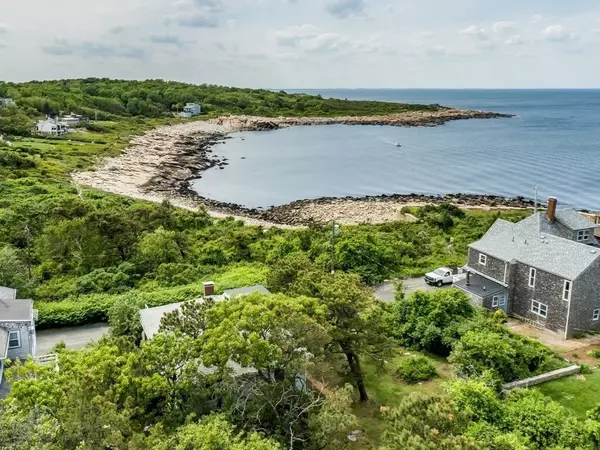$1,075,000
$1,075,000
For more information regarding the value of a property, please contact us for a free consultation.
2 Beds
1 Bath
1,200 SqFt
SOLD DATE : 08/05/2021
Key Details
Sold Price $1,075,000
Property Type Single Family Home
Sub Type Single Family Residence
Listing Status Sold
Purchase Type For Sale
Square Footage 1,200 sqft
Price per Sqft $895
Subdivision Avenues
MLS Listing ID 72844047
Sold Date 08/05/21
Style Bungalow
Bedrooms 2
Full Baths 1
HOA Y/N false
Year Built 1950
Annual Tax Amount $7,997
Tax Year 2021
Lot Size 0.280 Acres
Acres 0.28
Property Description
Breathtaking sunsets over Hoop Pole Cove and the beauty of Andrew's Point. Enjoy the ever changing views of the Atlantic, Halibut Point and, on clear days, Plum Island & the New Hampshire coastline—all from your front porch. Imagine listening to the waves breaking on the rocky coast, launch your kayak in the cove, fish from the rocks and explore the Atlantic Path. Situated in the highly desirable “Avenues” neighborhood of Rockport, Vine Ave offers single level living with hardwood floors throughout, a combination living/dining room with a stunning stone fireplace and beautiful ocean views from every window. Classic white kitchen, claw foot tub and showered bath plus 2 bedrooms. This is your ideal summer getaway or year round home. Perfectly situated between the panoramic views of Halibut Point and the galleries, shops and restaurants of Bearskin Neck. Come experience the beauty of Rockport, which made Conde Nast's list of “The 10 Best Beach Towns on the East Coast."
Location
State MA
County Essex
Area Ocean View
Zoning RS
Direction 127N- Main St Rkpt, Lft RR Ave/Granite - Rt on Phillips Ave, Lft Long Branch, left Vine
Rooms
Basement Full, Concrete, Unfinished
Primary Bedroom Level Main
Dining Room Flooring - Hardwood, Open Floorplan
Kitchen Closet/Cabinets - Custom Built, Flooring - Stone/Ceramic Tile, Countertops - Stone/Granite/Solid, Dryer Hookup - Electric, Exterior Access, Remodeled, Washer Hookup
Interior
Heating Baseboard, Oil
Cooling Window Unit(s)
Flooring Tile, Hardwood
Fireplaces Number 1
Appliance Range, Dishwasher, Disposal, Microwave, Refrigerator, Washer, Dryer, Oil Water Heater, Utility Connections for Gas Range, Utility Connections for Gas Oven, Utility Connections for Electric Dryer
Laundry Washer Hookup
Exterior
Community Features Public Transportation, Tennis Court(s), Walk/Jog Trails, Golf, Laundromat, Bike Path, Conservation Area, House of Worship, Marina
Utilities Available for Gas Range, for Gas Oven, for Electric Dryer, Washer Hookup
Waterfront Description Beach Front, Ocean, 3/10 to 1/2 Mile To Beach, Beach Ownership(Public)
View Y/N Yes
View Scenic View(s)
Roof Type Shingle
Total Parking Spaces 4
Garage No
Building
Foundation Block
Sewer Public Sewer
Water Public
Architectural Style Bungalow
Schools
Elementary Schools Res
Middle Schools Rms
High Schools Rhs
Others
Senior Community false
Read Less Info
Want to know what your home might be worth? Contact us for a FREE valuation!

Our team is ready to help you sell your home for the highest possible price ASAP
Bought with Ron Goulart & Jennifer Anderson • RE/MAX 360






