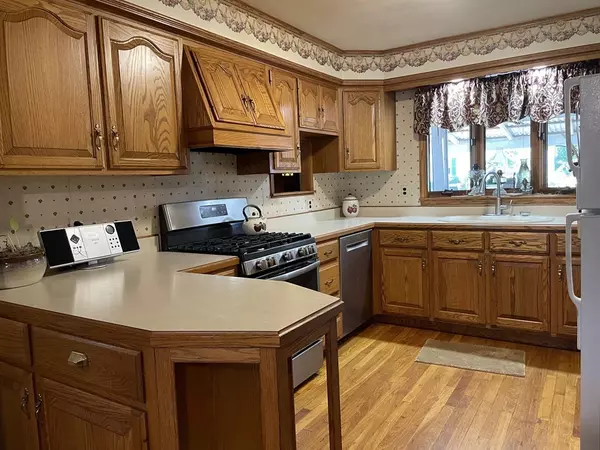$450,000
$450,000
For more information regarding the value of a property, please contact us for a free consultation.
3 Beds
1.5 Baths
1,778 SqFt
SOLD DATE : 08/16/2021
Key Details
Sold Price $450,000
Property Type Single Family Home
Sub Type Single Family Residence
Listing Status Sold
Purchase Type For Sale
Square Footage 1,778 sqft
Price per Sqft $253
Subdivision Mount Vernon Section
MLS Listing ID 72853495
Sold Date 08/16/21
Style Colonial
Bedrooms 3
Full Baths 1
Half Baths 1
Year Built 1950
Annual Tax Amount $4,277
Tax Year 2021
Lot Size 7,840 Sqft
Acres 0.18
Property Description
This property sits at the top of Mount Auburn in the desirable Mount Vernon neighborhood. Owned with pride for over 40 years by the same family. Completely renovated in 1987 with a new second story 2x6 frame construction, with generous sized bedrooms an upstairs laundry and oversized full bathroom with cherry cabinets. The first floor offers a combined kitchen and eat in dining room, with a sunroom attached, plus an extra large living room and half bath. Beautiful hardwood floors throughout the home. A 2 car garage with a large unfinished room above for potential expansion possibilities. Located on a corner, level lot with fence, convenient to major highways, shopping and many amenities.
Location
State MA
County Essex
Area South Lawrence
Zoning R1
Direction S Broadway (28) to S Bowdoin to Mount Auburn
Rooms
Basement Full, Concrete, Unfinished
Primary Bedroom Level Second
Dining Room Flooring - Wood
Interior
Interior Features Sun Room, Internet Available - Unknown
Heating Baseboard, Natural Gas
Cooling Window Unit(s)
Flooring Wood, Tile
Appliance Range, Dishwasher, Microwave, Refrigerator, Washer, Dryer, Gas Water Heater, Utility Connections for Gas Range, Utility Connections for Gas Oven, Utility Connections for Electric Dryer
Laundry Cabinets - Upgraded, Electric Dryer Hookup, Washer Hookup, Second Floor
Exterior
Exterior Feature Storage
Garage Spaces 2.0
Community Features Public Transportation, Shopping, Park, Walk/Jog Trails, Golf, Highway Access, Public School, T-Station, Sidewalks
Utilities Available for Gas Range, for Gas Oven, for Electric Dryer, Washer Hookup
View Y/N Yes
View City View(s)
Roof Type Shingle
Total Parking Spaces 2
Garage Yes
Building
Lot Description Corner Lot, Level
Foundation Concrete Perimeter
Sewer Public Sewer
Water Public
Architectural Style Colonial
Others
Acceptable Financing Contract
Listing Terms Contract
Read Less Info
Want to know what your home might be worth? Contact us for a FREE valuation!

Our team is ready to help you sell your home for the highest possible price ASAP
Bought with Anthony Martinez • Pathways






