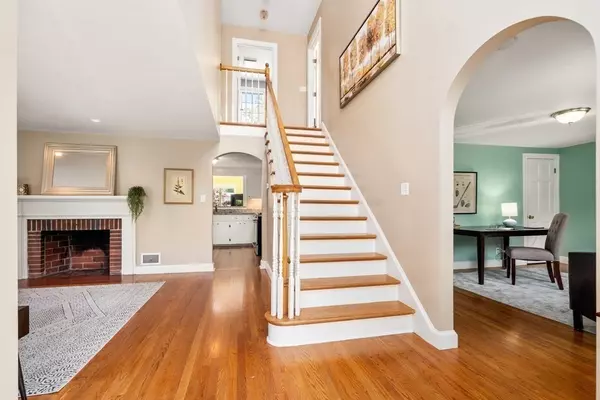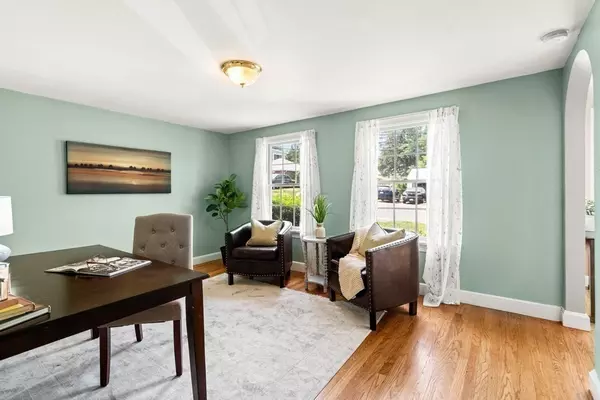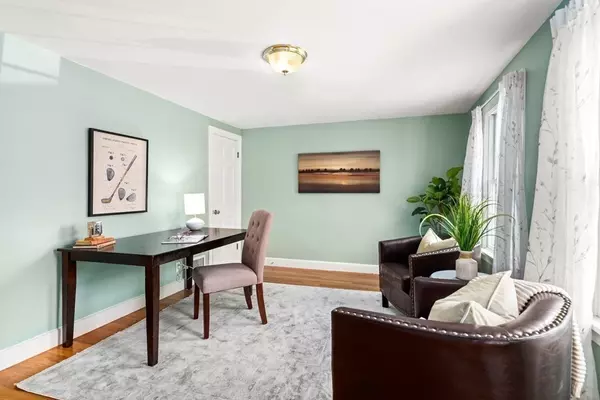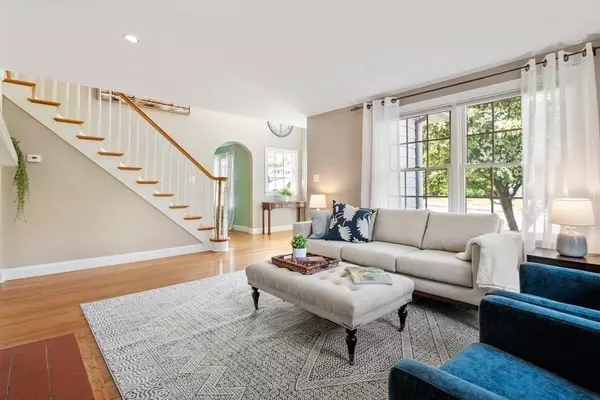$1,520,000
$1,249,000
21.7%For more information regarding the value of a property, please contact us for a free consultation.
3 Beds
3.5 Baths
4,242 SqFt
SOLD DATE : 08/16/2021
Key Details
Sold Price $1,520,000
Property Type Single Family Home
Sub Type Single Family Residence
Listing Status Sold
Purchase Type For Sale
Square Footage 4,242 sqft
Price per Sqft $358
Subdivision Morningside
MLS Listing ID 72847670
Sold Date 08/16/21
Style Colonial
Bedrooms 3
Full Baths 3
Half Baths 1
HOA Y/N false
Year Built 1951
Annual Tax Amount $14,048
Tax Year 2021
Lot Size 10,890 Sqft
Acres 0.25
Property Description
Purchased as a Ranch in 1999, this Morningside home has transformed into a spacious Colonial w/so much room, you won't know where to go! With over 4,200 sf of living space, there's a place for everybody. The reconfigured 1st floor has a LR, home office (formerly a BR), E-I Kitchen, Sunroom, Laundry, 1/2 bath & fabulous sun-filled FR w/cathedral ceiling, spanning the back of the house, w/access to the maintenance-free deck & awesome back yard. Upstairs, you will find a front to back primary BR w/gas FP, large W-I closet plus full bath w/Jacuzzi tub, sep. glass encl. shower, dual vanity & skylight. An additional full bath & 2 more BRs are located on this floor. Want more? The lower level offers incredible flexibility - this space has a separate entrance from the back yard so you can create your own suite - there's a brand new 3/4 bath, media/den/bedroom area, home gym & a private game room in the back. Close to Stratton School, WCC golf course, Medford Boat Club and the Mystic Lakes.
Location
State MA
County Middlesex
Zoning R0
Direction Mystic to Old Mystic to Hutchinson, left on Morningside
Rooms
Family Room Cathedral Ceiling(s), Ceiling Fan(s), Flooring - Hardwood, Window(s) - Picture, Cable Hookup, Deck - Exterior, Exterior Access, Recessed Lighting, Gas Stove
Basement Full, Finished, Walk-Out Access, Interior Entry
Primary Bedroom Level Second
Dining Room Flooring - Hardwood, Lighting - Overhead
Kitchen Flooring - Hardwood, Dining Area, Countertops - Stone/Granite/Solid, Stainless Steel Appliances, Gas Stove, Lighting - Overhead
Interior
Interior Features Closet, Lighting - Overhead, Ceiling Fan(s), Ceiling - Vaulted, Bathroom - 3/4, Enclosed Shower - Fiberglass, Recessed Lighting, Closet/Cabinets - Custom Built, Home Office, Sun Room, Den, Bathroom, Exercise Room, Game Room, High Speed Internet
Heating Forced Air, Electric Baseboard, Natural Gas
Cooling Central Air
Flooring Tile, Hardwood, Flooring - Hardwood, Flooring - Stone/Ceramic Tile, Flooring - Vinyl
Fireplaces Number 1
Fireplaces Type Master Bedroom
Appliance Range, Dishwasher, Disposal, Microwave, Refrigerator, Tank Water Heater, Utility Connections for Gas Range, Utility Connections for Gas Oven, Utility Connections for Electric Dryer
Laundry Laundry Closet, Closet/Cabinets - Custom Built, Flooring - Hardwood, Main Level, Electric Dryer Hookup, Washer Hookup, Lighting - Overhead, First Floor
Exterior
Exterior Feature Sprinkler System
Garage Spaces 1.0
Fence Fenced/Enclosed, Fenced
Community Features Public Transportation, Park, Golf, Conservation Area, House of Worship, Public School
Utilities Available for Gas Range, for Gas Oven, for Electric Dryer, Washer Hookup
Waterfront Description Beach Front, Lake/Pond, 1 to 2 Mile To Beach, Beach Ownership(Public)
Roof Type Shingle
Total Parking Spaces 4
Garage Yes
Building
Lot Description Level
Foundation Concrete Perimeter
Sewer Public Sewer
Water Public
Architectural Style Colonial
Schools
Elementary Schools Stratton
Middle Schools Ottoson
High Schools Arlington High
Others
Senior Community false
Acceptable Financing Contract
Listing Terms Contract
Read Less Info
Want to know what your home might be worth? Contact us for a FREE valuation!

Our team is ready to help you sell your home for the highest possible price ASAP
Bought with Neran Rohra • Coldwell Banker Realty - Arlington






