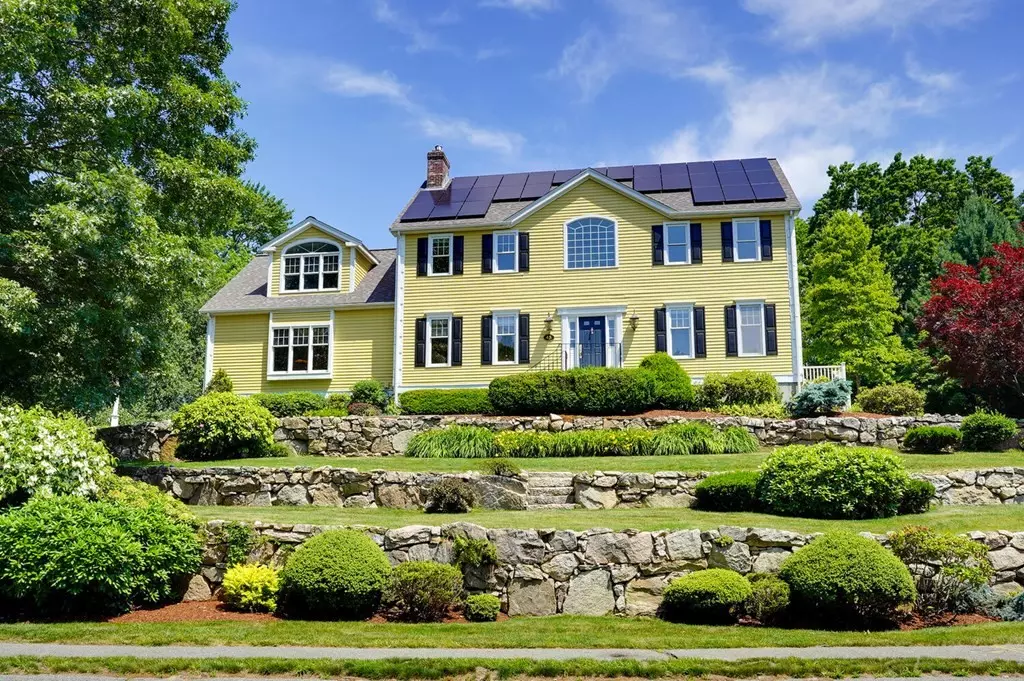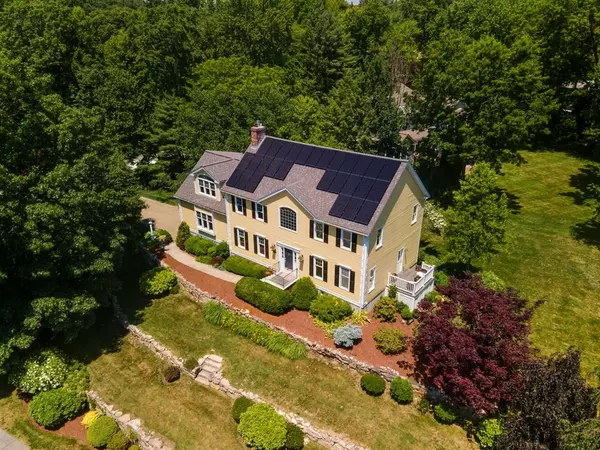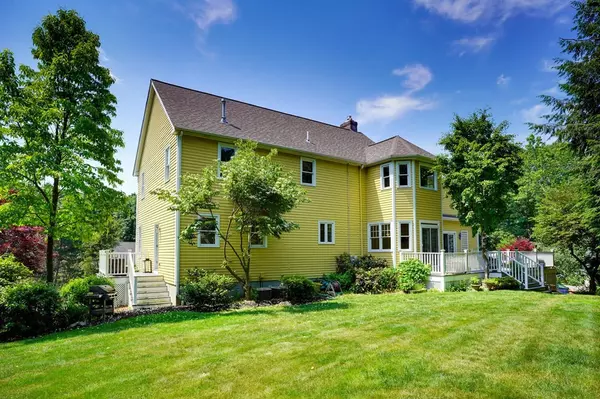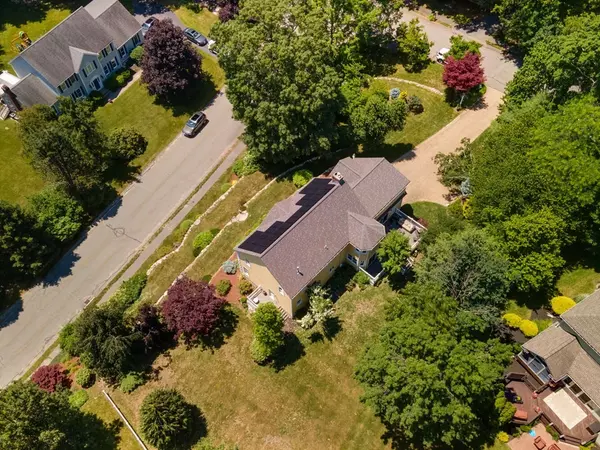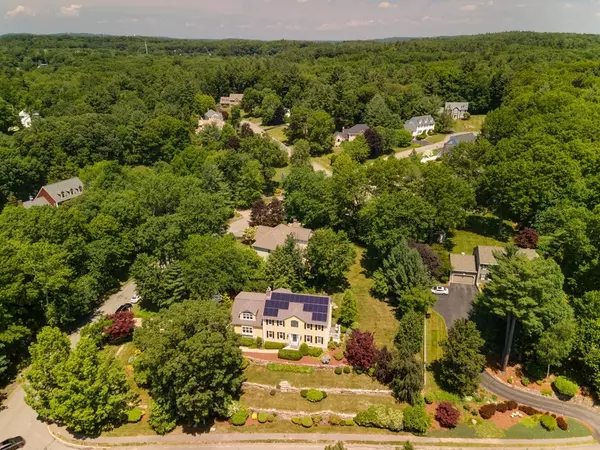$1,100,000
$939,000
17.1%For more information regarding the value of a property, please contact us for a free consultation.
4 Beds
2.5 Baths
3,818 SqFt
SOLD DATE : 08/16/2021
Key Details
Sold Price $1,100,000
Property Type Single Family Home
Sub Type Single Family Residence
Listing Status Sold
Purchase Type For Sale
Square Footage 3,818 sqft
Price per Sqft $288
Subdivision Liberty Estates
MLS Listing ID 72855126
Sold Date 08/16/21
Style Colonial
Bedrooms 4
Full Baths 2
Half Baths 1
Year Built 1994
Annual Tax Amount $12,844
Tax Year 2021
Lot Size 0.680 Acres
Acres 0.68
Property Description
Large 3800+ SF (on 2 floors) Colonial in popular Liberty Estate. This corner lot is heavily landscaped and sits high and private in the subdivision. The open floor plan offers a huge family room into a family gathering friendly eat in kitchen. Both areas have access to a private oversized deck. The cathedral foyer is flanked by a formal livrm and dinrm wth hardwood floors. Hardwood stairs lead to 4 generous sized bedrms. The Master Bath has recently had a high end remodel with multiple lg windows to view the exquisite tress and shrubs. It 's truly MAGICAL. The Master Suite is well planned and can handle multiple uses because of it's size. This is home has been a great family home and will be missed by the sellers. Liberty Estates is convenient to all the highways and the T is with in walking distance. This one owner home is proudly offered and will be greatly appreciated by the next home owner.
Location
State MA
County Worcester
Zoning RB
Direction Southville Rd
Rooms
Family Room Deck - Exterior, Open Floorplan, Recessed Lighting, Slider
Basement Full, Partially Finished, Garage Access
Primary Bedroom Level Second
Dining Room Flooring - Hardwood
Kitchen Window(s) - Bay/Bow/Box, Dining Area, Countertops - Stone/Granite/Solid, French Doors, Kitchen Island, Breakfast Bar / Nook, Deck - Exterior, Exterior Access, Open Floorplan, Recessed Lighting, Stainless Steel Appliances, Gas Stove, Peninsula, Lighting - Pendant, Lighting - Overhead
Interior
Interior Features Central Vacuum
Heating Forced Air, Natural Gas
Cooling Central Air
Flooring Tile, Carpet, Hardwood
Fireplaces Number 2
Fireplaces Type Family Room, Master Bedroom
Appliance Range, Dishwasher, Microwave, ENERGY STAR Qualified Refrigerator, Range - ENERGY STAR, Gas Water Heater, Utility Connections for Gas Range
Laundry First Floor
Exterior
Exterior Feature Professional Landscaping, Sprinkler System, Stone Wall
Garage Spaces 2.0
Community Features Public Transportation, Park, Walk/Jog Trails, Private School, Public School, T-Station
Utilities Available for Gas Range
Roof Type Shingle
Total Parking Spaces 6
Garage Yes
Building
Lot Description Corner Lot
Foundation Concrete Perimeter
Sewer Private Sewer
Water Public
Architectural Style Colonial
Others
Senior Community false
Read Less Info
Want to know what your home might be worth? Contact us for a FREE valuation!

Our team is ready to help you sell your home for the highest possible price ASAP
Bought with Bo Kyung Shin • Premier Realty Group

