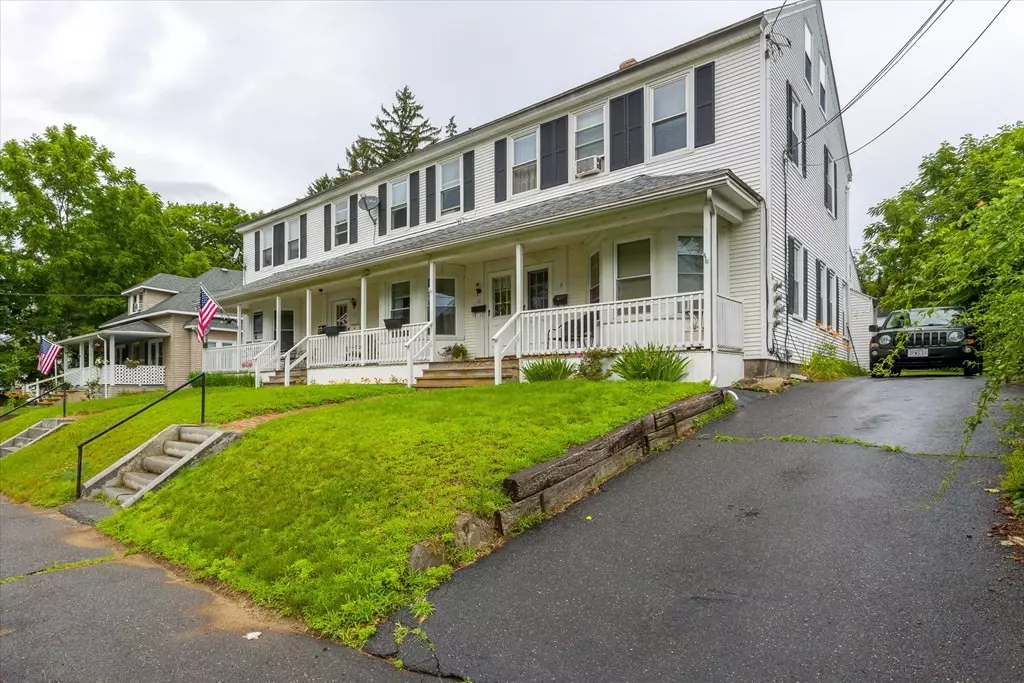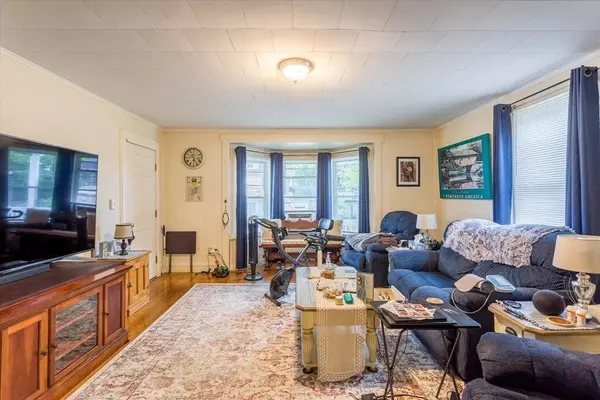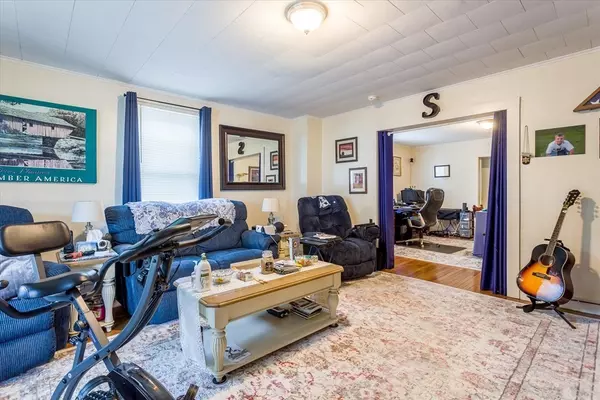$335,000
$339,900
1.4%For more information regarding the value of a property, please contact us for a free consultation.
9 Beds
4.5 Baths
3,500 SqFt
SOLD DATE : 08/13/2021
Key Details
Sold Price $335,000
Property Type Multi-Family
Sub Type 4 Family - 4 Units Side by Side
Listing Status Sold
Purchase Type For Sale
Square Footage 3,500 sqft
Price per Sqft $95
MLS Listing ID 72859763
Sold Date 08/13/21
Bedrooms 9
Full Baths 4
Half Baths 1
Year Built 1850
Annual Tax Amount $2,532
Tax Year 2021
Lot Size 0.270 Acres
Acres 0.27
Property Description
Well maintained 4-family in Ware! This 4 unit building is sure to attract quality tenants with spacious kitchens, great-sized bedrooms, plenty of off-street parking, and hardwood flooring scattered throughout. Bring in a little extra income by renting the barn & shed areas out for extra storage (barn currently rented for $100/month, shed $50/month). One garage space can also be rented out if you choose to increase profit margin! Individually metered electric and washer & dryer hookups in the basement for units without in-unit laundry. Great sized backyard with garden area and plenty of room for various outdoor activities. Located right off of Route 32 and only seconds away from Route 9. All units are on circuit breakers, have lead certificates and have been Mass Save Energy insulated Whether you're looking to expand your investment portfolio, owner-occupy, or just get started investing, you don't want to miss your chance on this great investment opportunity! .
Location
State MA
County Hampshire
Zoning DTR
Direction Rt 9 to Pleasant St
Rooms
Basement Full, Unfinished
Interior
Interior Features Unit 1 Rooms(Living Room, Dining Room, Kitchen), Unit 2 Rooms(Living Room, Kitchen), Unit 3 Rooms(Living Room, Kitchen), Unit 4 Rooms(Living Room, Kitchen)
Heating Unit 1(Forced Air, Oil), Unit 2(Electric Baseboard), Unit 3(Hot Water Baseboard, Oil), Unit 4(Hot Water Baseboard, Oil)
Cooling None, Unit 1(None), Unit 2(None), Unit 3(None), Unit 4(None)
Flooring Vinyl, Carpet, Varies Per Unit, Hardwood
Appliance Unit 2(Range), Unit 3(Range), Unit 4(Range), Electric Water Heater, Utility Connections for Electric Range, Utility Connections for Electric Dryer, Utility Connections Varies per Unit
Laundry Washer Hookup, Dryer Hookup, Unit 1 Laundry Room, Unit 3 Laundry Room, Unit 4 Laundry Room, Unit 1(Washer Hookup, Dryer Hookup)
Exterior
Garage Spaces 1.0
Community Features Shopping, Park, Walk/Jog Trails, Medical Facility, Laundromat, Bike Path, House of Worship
Utilities Available for Electric Range, for Electric Dryer, Washer Hookup, Varies per Unit
Roof Type Shingle
Total Parking Spaces 10
Garage Yes
Building
Story 8
Foundation Stone, Brick/Mortar
Sewer Public Sewer
Water Public
Read Less Info
Want to know what your home might be worth? Contact us for a FREE valuation!

Our team is ready to help you sell your home for the highest possible price ASAP
Bought with Justina Alfano • Royal Realty, Inc.






