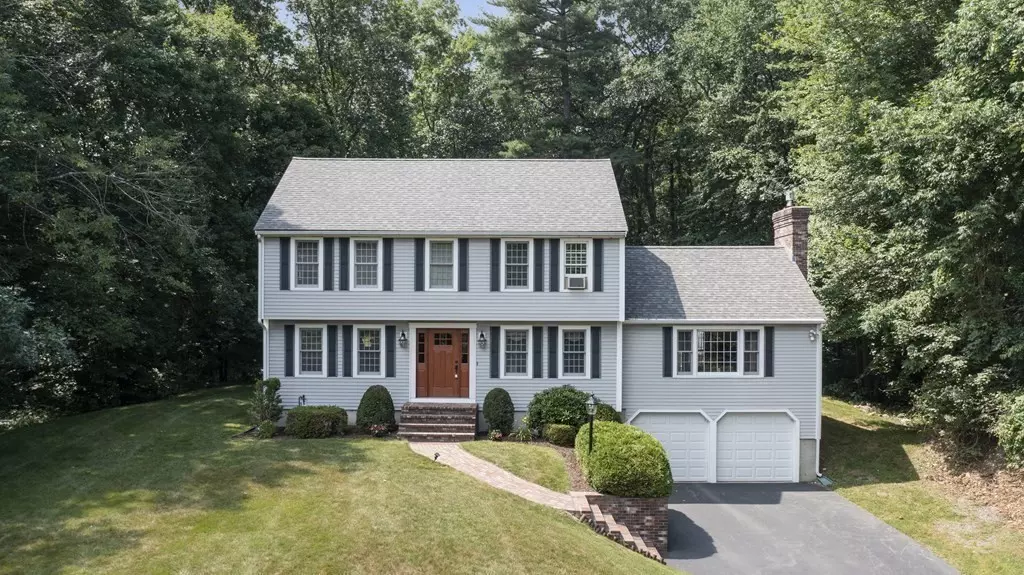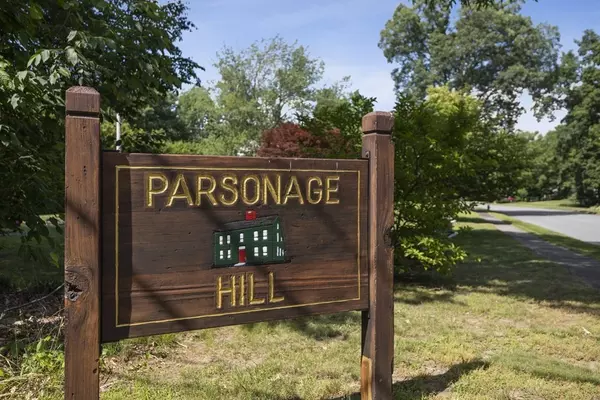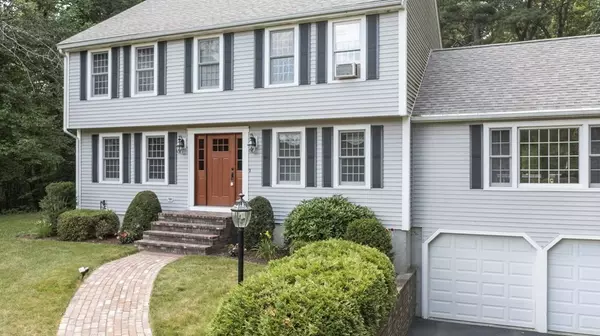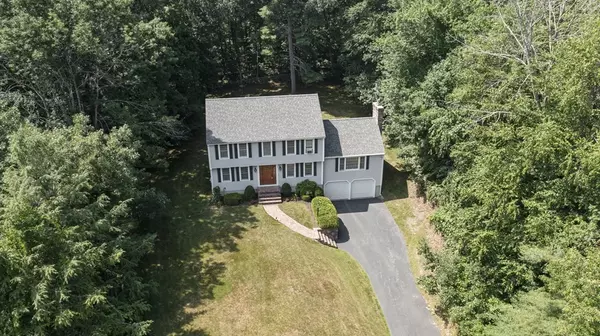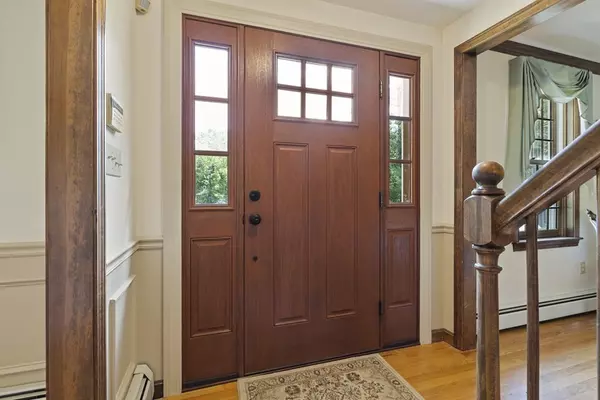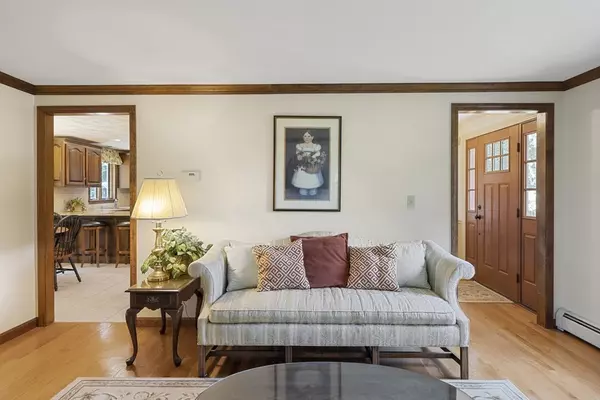$622,000
$559,900
11.1%For more information regarding the value of a property, please contact us for a free consultation.
3 Beds
2.5 Baths
2,118 SqFt
SOLD DATE : 08/26/2021
Key Details
Sold Price $622,000
Property Type Single Family Home
Sub Type Single Family Residence
Listing Status Sold
Purchase Type For Sale
Square Footage 2,118 sqft
Price per Sqft $293
Subdivision Parsonage Hill Estates
MLS Listing ID 72859795
Sold Date 08/26/21
Style Colonial
Bedrooms 3
Full Baths 2
Half Baths 1
Year Built 1992
Annual Tax Amount $5,677
Tax Year 2021
Lot Size 0.960 Acres
Acres 0.96
Property Description
This beautiful Custom-built Colonial in the sought-after Parsonage Hill neighborhood is awaiting its new owners. Set back on a gorgeous .96 acre lot with a private stonewall-lined backyard. Ideally located within close proximity to Tattersal Farm, Crystal Lake, Atkinson Golf Course, and NH Tax-free shopping! Pride of ownership exudes in this 3 bed, 2 1/2 bath home with the addition of crown molding, wainscoting, hardwood floors thru-out the first floor, custom kitchen cabinets, granite countertops, and stainless steel appliances. The design of this home offers a free-flowing feel thru-out the main level with a 1/2 bath, first-floor laundry off the large eat-in kitchen with breakfast bar, formal dining, and formal living room, and expansive family room sure to impress with Cathedral ceiling, gas fireplace, a bay window brightening the room with natural light, and sliders leading to the back deck. This lovely house in a picturesque setting could be your home! Offers due 7/8 by noon.
Location
State MA
County Essex
Zoning Res
Direction North Broadway to right on Parsonage Hill Rd.
Rooms
Family Room Wood / Coal / Pellet Stove, Cathedral Ceiling(s), Flooring - Wood, Window(s) - Picture
Basement Full
Dining Room Flooring - Wood
Kitchen Dining Area, Pantry, Countertops - Stone/Granite/Solid, Stainless Steel Appliances, Gas Stove
Interior
Interior Features High Speed Internet
Heating Baseboard, Natural Gas
Cooling Window Unit(s), Ductless
Flooring Wood, Tile, Carpet
Fireplaces Number 1
Appliance Range, Dishwasher, Microwave, Refrigerator, Gas Water Heater, Utility Connections for Gas Range
Laundry Main Level
Exterior
Exterior Feature Professional Landscaping, Sprinkler System
Garage Spaces 2.0
Community Features Shopping, Golf, Public School
Utilities Available for Gas Range
Roof Type Shingle
Total Parking Spaces 6
Garage Yes
Building
Foundation Concrete Perimeter
Sewer Private Sewer
Water Public
Architectural Style Colonial
Read Less Info
Want to know what your home might be worth? Contact us for a FREE valuation!

Our team is ready to help you sell your home for the highest possible price ASAP
Bought with The Janet & Sam McLennan Team • Century 21 McLennan & Company

