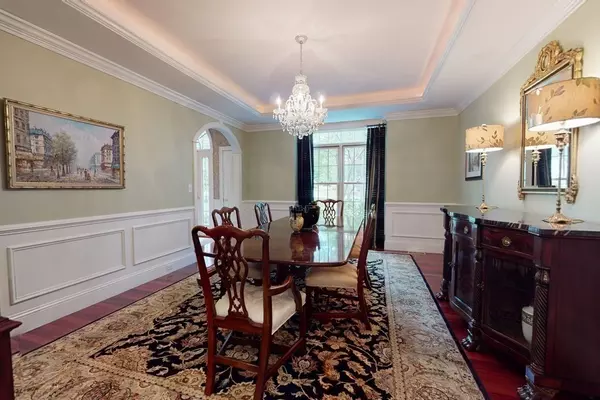$1,097,800
$1,050,000
4.6%For more information regarding the value of a property, please contact us for a free consultation.
4 Beds
4 Baths
4,869 SqFt
SOLD DATE : 08/30/2021
Key Details
Sold Price $1,097,800
Property Type Single Family Home
Sub Type Single Family Residence
Listing Status Sold
Purchase Type For Sale
Square Footage 4,869 sqft
Price per Sqft $225
Subdivision Fox Run Road
MLS Listing ID 72840027
Sold Date 08/30/21
Style Colonial
Bedrooms 4
Full Baths 4
HOA Y/N false
Year Built 1999
Annual Tax Amount $19,488
Tax Year 2020
Lot Size 1.900 Acres
Acres 1.9
Property Description
Rare find in desirable Fox Run neighborhood! Stunning custom-built colonial set back on beautifully landscaped 2-acre private lot. Grand vaulted foyer highlights turned staircase and flanking Living Room with marble fireplace and bay window and spacious formal Dining Room. Large granite Kitchen features Sub-Zero and Wolf stainless appliances, oversized island and buffet plus a walk-in pantry. Handsome Library features office space for 2 and includes custom cabinetry, crown detailing, shelving, window seats, entertainment center and a gas hearth. Family Room boasts surround sound and soaring cathedral ceiling, wood-burning hearth, twin skylights, multi-windowed view of natural private grounds and a bead-boarded sunporch. Second floor includes luxurious Owners Suite with tray ceiling, Walk-In-Closet and recently-updated Carrera marble bath with private water closet, 3 Bedrooms, 2 more Bathrooms and a Bonus Room. Home features hardwood floors and quality carpet, newer roof and gutters.
Location
State MA
County Worcester
Zoning Res
Direction Route 117 (Main Street) to Fox Run Road
Rooms
Family Room Skylight, Cathedral Ceiling(s), Walk-In Closet(s), Flooring - Hardwood, French Doors, Cable Hookup, Exterior Access, Recessed Lighting
Basement Full, Garage Access, Unfinished
Primary Bedroom Level Second
Dining Room Flooring - Hardwood, Chair Rail, Wainscoting, Crown Molding
Kitchen Closet/Cabinets - Custom Built, Flooring - Hardwood, Window(s) - Bay/Bow/Box, Dining Area, Pantry, Countertops - Stone/Granite/Solid, Kitchen Island, Cabinets - Upgraded, Recessed Lighting, Stainless Steel Appliances, Gas Stove
Interior
Interior Features Cabinets - Upgraded, Cable Hookup, Chair Rail, Recessed Lighting, Wainscoting, Lighting - Overhead, Crown Molding, Bathroom - Full, Bathroom - Tiled With Shower Stall, Countertops - Upgraded, Attic Access, Ceiling - Cathedral, Office, Bathroom, Bonus Room, Sun Room, Central Vacuum, Wired for Sound, Internet Available - Broadband
Heating Forced Air, Oil, Propane, Fireplace(s)
Cooling Central Air
Flooring Tile, Carpet, Marble, Hardwood, Flooring - Wall to Wall Carpet, Flooring - Stone/Ceramic Tile, Flooring - Wood
Fireplaces Number 3
Fireplaces Type Family Room, Living Room
Appliance Range, Oven, Dishwasher, Countertop Range, Refrigerator, Washer, Dryer, Range Hood, Oil Water Heater, Tank Water Heater, Utility Connections for Gas Range, Utility Connections for Electric Oven, Utility Connections for Electric Dryer
Laundry Flooring - Stone/Ceramic Tile, Countertops - Upgraded, Cabinets - Upgraded, Electric Dryer Hookup, Washer Hookup, Second Floor
Exterior
Exterior Feature Rain Gutters, Professional Landscaping, Sprinkler System, Stone Wall
Garage Spaces 3.0
Community Features Shopping, Park, Walk/Jog Trails, Stable(s), Golf, Medical Facility, Conservation Area, Highway Access, House of Worship, Public School
Utilities Available for Gas Range, for Electric Oven, for Electric Dryer, Washer Hookup
Waterfront Description Beach Front, Lake/Pond, 1/2 to 1 Mile To Beach, Beach Ownership(Public)
Roof Type Shingle
Total Parking Spaces 10
Garage Yes
Building
Lot Description Wooded
Foundation Concrete Perimeter
Sewer Private Sewer
Water Private
Architectural Style Colonial
Schools
Elementary Schools Emerson
Middle Schools Florence Sawyer
High Schools Nashoba Reg
Others
Senior Community false
Acceptable Financing Contract
Listing Terms Contract
Read Less Info
Want to know what your home might be worth? Contact us for a FREE valuation!

Our team is ready to help you sell your home for the highest possible price ASAP
Bought with Megan Hall • Keller Williams Elite






