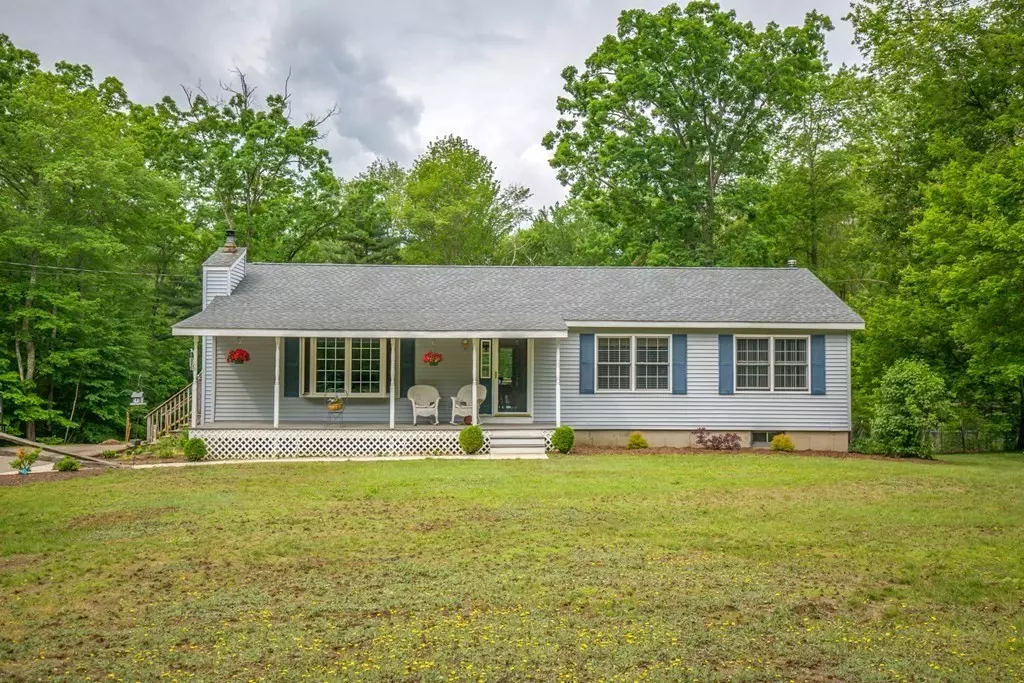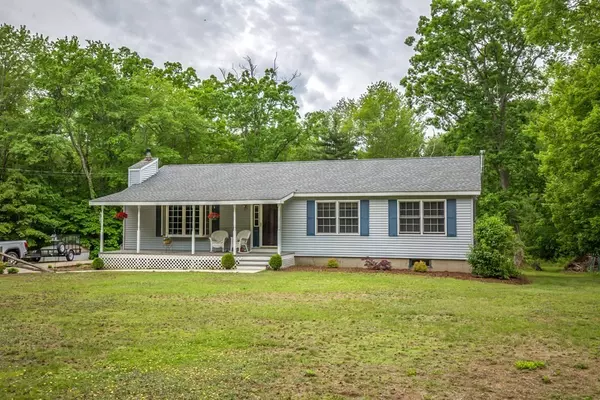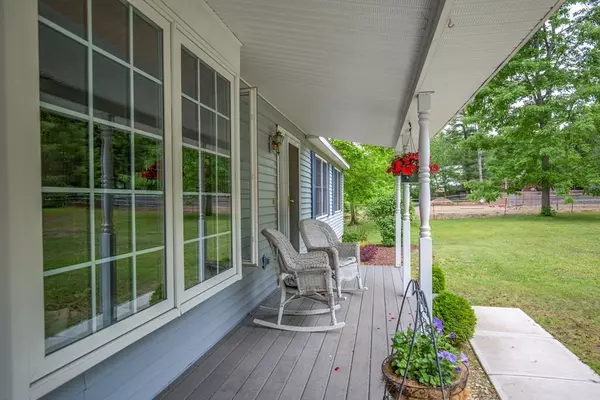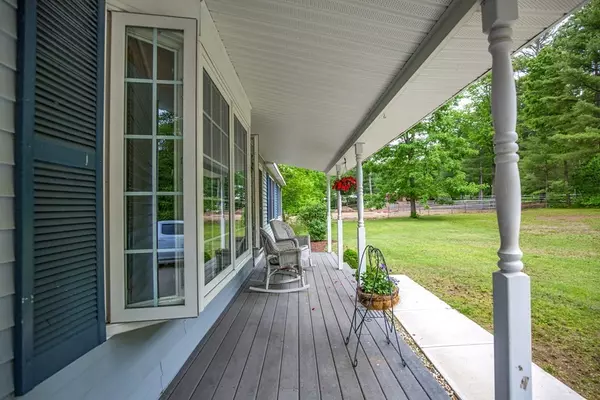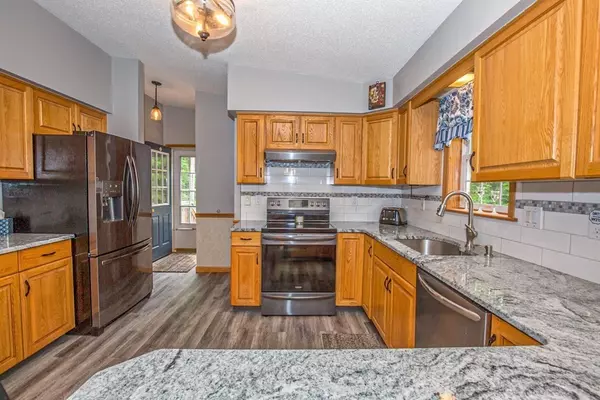$305,000
$299,000
2.0%For more information regarding the value of a property, please contact us for a free consultation.
3 Beds
2 Baths
1,640 SqFt
SOLD DATE : 09/03/2021
Key Details
Sold Price $305,000
Property Type Single Family Home
Sub Type Single Family Residence
Listing Status Sold
Purchase Type For Sale
Square Footage 1,640 sqft
Price per Sqft $185
MLS Listing ID 72841425
Sold Date 09/03/21
Style Ranch
Bedrooms 3
Full Baths 2
Year Built 1999
Annual Tax Amount $4,912
Tax Year 2021
Lot Size 3.400 Acres
Acres 3.4
Property Description
Enjoy SF living on 3.4 acres in this beautifully updated 3 bdrm, 2 bth ranch in Ware! Nestled back in a country-like setting this home will win your heart! Enjoy the sounds of nature while rocking on the Farmer's porch w/a cold summer's beverage, or cozied up in front of the Pellet Stove insert in the spacious LR that has cathedral ceilings, a tiled entry & bay window! Kitchen is exquisite w/cathedral ceilings, vinyl plank floors, updated cabinets, granite countertops, lovely tiled backsplash (all 2019), newer appliances (2018), a breakfast bar open to a separate dining area that overlooks the slider to the back deck! Master suite has new w/w carpeting (2021) & a private master bath w/shower. 4th Bonus room could be a guest room, playroom or office! 1st floor laundry is a huge bonus! Walk-out basement is enormous w/high ceilings & has endless opportunities! To top it all off, NEW Buderus boiler, NEW HWH & a NEW Roof!
Location
State MA
County Hampshire
Zoning RR
Direction Belchertown Rd to Greenwich Plains Rd or Fisherdick Rd to Greenwich Plains Rd
Rooms
Basement Full, Walk-Out Access, Interior Entry, Concrete, Unfinished
Primary Bedroom Level Main
Kitchen Cathedral Ceiling(s), Closet/Cabinets - Custom Built, Dining Area, Countertops - Stone/Granite/Solid, Breakfast Bar / Nook, Chair Rail, Deck - Exterior, Exterior Access, Remodeled
Interior
Interior Features Closet, Open Floor Plan, Bonus Room
Heating Baseboard, Oil
Cooling None
Flooring Tile, Carpet, Hardwood, Other, Flooring - Wall to Wall Carpet
Fireplaces Number 1
Appliance Range, Dishwasher, Microwave, Refrigerator, Washer, Dryer, Range Hood, Oil Water Heater, Plumbed For Ice Maker, Utility Connections for Electric Range, Utility Connections for Electric Dryer
Laundry Dryer Hookup - Electric, Washer Hookup, First Floor
Exterior
Exterior Feature Storage
Community Features Public Transportation, Shopping, Park, Walk/Jog Trails, Medical Facility, Laundromat, Bike Path, Conservation Area, Public School
Utilities Available for Electric Range, for Electric Dryer, Washer Hookup, Icemaker Connection
Roof Type Shingle
Total Parking Spaces 10
Garage No
Building
Lot Description Gentle Sloping
Foundation Concrete Perimeter
Sewer Private Sewer
Water Private
Architectural Style Ranch
Read Less Info
Want to know what your home might be worth? Contact us for a FREE valuation!

Our team is ready to help you sell your home for the highest possible price ASAP
Bought with Lori Walder • RE/MAX Connections

