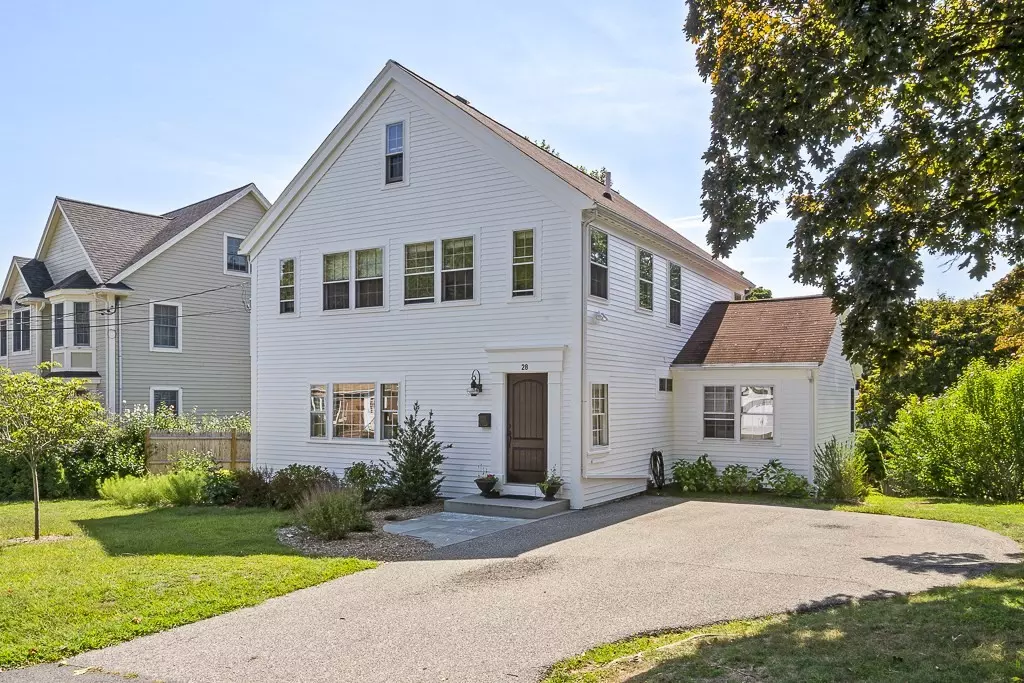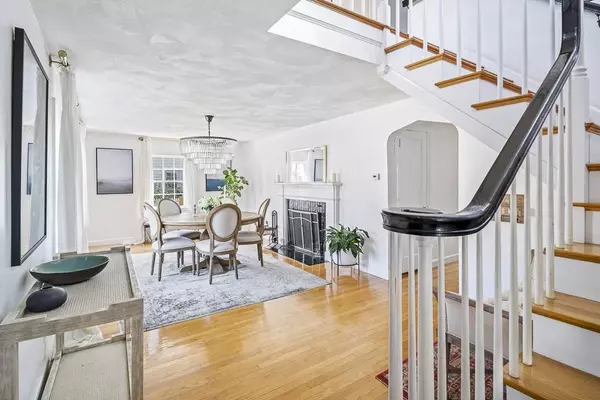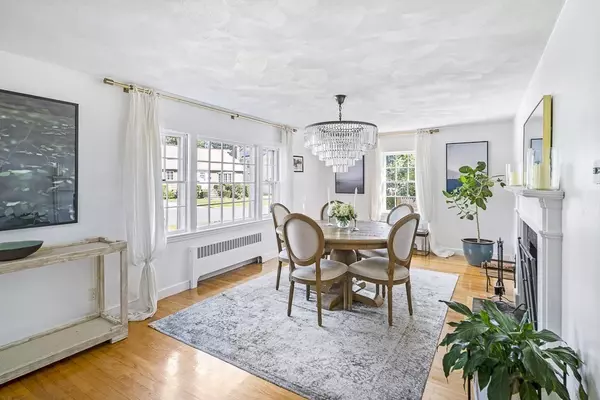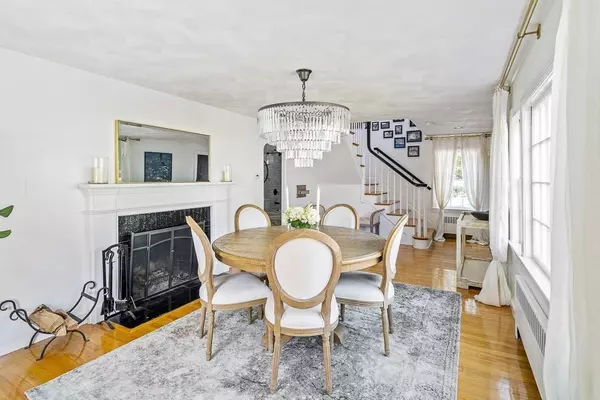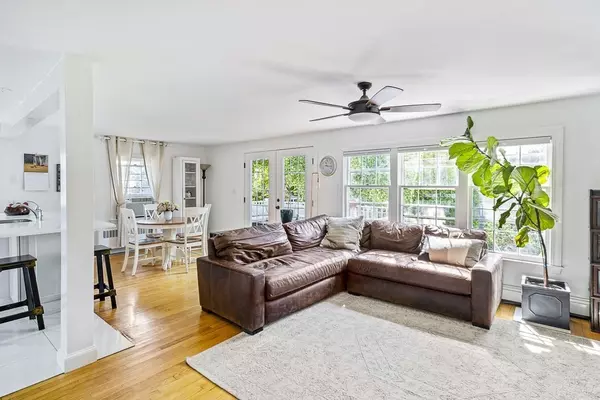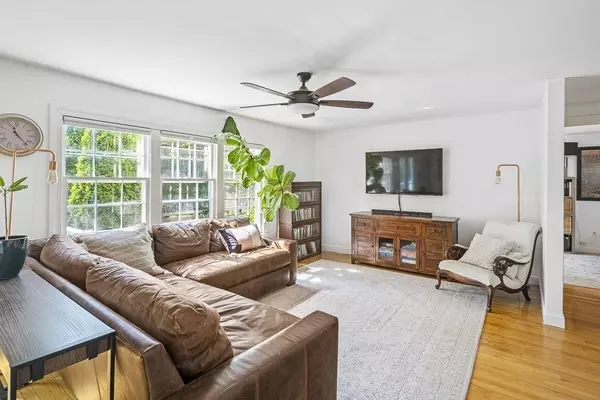$1,205,000
$955,000
26.2%For more information regarding the value of a property, please contact us for a free consultation.
3 Beds
2 Baths
2,144 SqFt
SOLD DATE : 09/13/2021
Key Details
Sold Price $1,205,000
Property Type Single Family Home
Sub Type Single Family Residence
Listing Status Sold
Purchase Type For Sale
Square Footage 2,144 sqft
Price per Sqft $562
Subdivision Morningside
MLS Listing ID 72869088
Sold Date 09/13/21
Style Colonial
Bedrooms 3
Full Baths 2
Year Built 1952
Annual Tax Amount $9,985
Tax Year 2021
Lot Size 6,969 Sqft
Acres 0.16
Property Description
This warm and welcoming home is located in the highly sought after Morningside neighborhood less than half a mile from Stratton Elementary School/playground. When you enter the front door, you are greeted by a fire-placed room with oversized windows that can serve as a dining room or formal living room. Continuing on the first level, you find an open concept kitchen, dining area, and family room with French doors leading out to a back deck and large, flat backyard making this house ideal for entertaining. Beyond the family room is a large home office that could double as a guest room. Completing the first level is a fully renovated full-bath. Upstairs, the hallway includes a landing perfect for a homework space or crafting nook. This level features 3 large bedrooms including the primary bedroom with a walk-in closet with sliding barn doors. A completely renovated full-bathroom completes this level. Outside, the flat backyard is fully fenced for privacy and peace of mind. Welcome Home!
Location
State MA
County Middlesex
Zoning R1
Direction Morningside neighborhood between Ridge and Hutchinson
Rooms
Family Room Flooring - Hardwood, French Doors, Deck - Exterior, Open Floorplan
Basement Full, Unfinished
Primary Bedroom Level Second
Kitchen Flooring - Stone/Ceramic Tile
Interior
Interior Features Home Office
Heating Baseboard, Natural Gas
Cooling Window Unit(s)
Flooring Wood, Tile, Flooring - Hardwood
Fireplaces Number 1
Fireplaces Type Living Room
Appliance Range, Dishwasher, Microwave, Refrigerator, Washer, Dryer, Gas Water Heater, Utility Connections for Gas Range
Laundry In Basement
Exterior
Fence Fenced/Enclosed
Community Features Public Transportation, Shopping, Park, Bike Path, Conservation Area, Public School
Utilities Available for Gas Range
Roof Type Shingle
Total Parking Spaces 3
Garage No
Building
Foundation Concrete Perimeter
Sewer Public Sewer
Water Public
Architectural Style Colonial
Schools
Elementary Schools Stratton
Read Less Info
Want to know what your home might be worth? Contact us for a FREE valuation!

Our team is ready to help you sell your home for the highest possible price ASAP
Bought with Christine Carpenter • Compass

