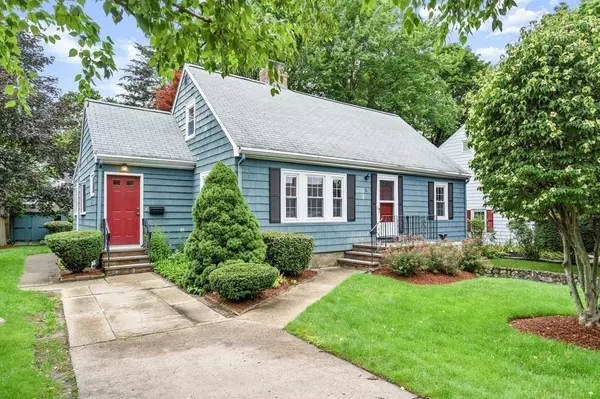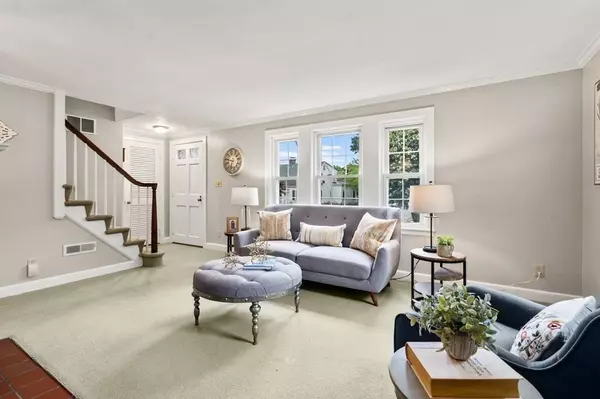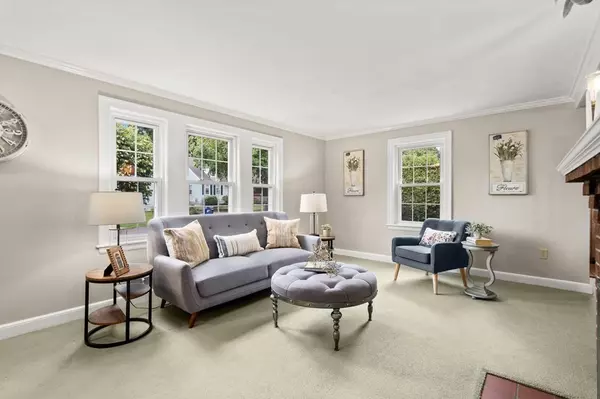$872,000
$849,000
2.7%For more information regarding the value of a property, please contact us for a free consultation.
4 Beds
2 Baths
1,961 SqFt
SOLD DATE : 09/16/2021
Key Details
Sold Price $872,000
Property Type Single Family Home
Sub Type Single Family Residence
Listing Status Sold
Purchase Type For Sale
Square Footage 1,961 sqft
Price per Sqft $444
Subdivision Morningside
MLS Listing ID 72866287
Sold Date 09/16/21
Style Cape
Bedrooms 4
Full Baths 2
HOA Y/N false
Year Built 1947
Annual Tax Amount $8,249
Tax Year 2021
Lot Size 6,969 Sqft
Acres 0.16
Property Description
Your story can begin here. Nestled near the Bishop School, a quintessential Cape-Cod is waiting for you. Close proximity to public transportation, parks, bike path and vibrant town center. Property provides accessibility to Boston while delivering on the desired perks of suburban living. On the inside, the home greets you with a large living room with brick fireplace. The dining room opens to a family room. The kitchen overlooks a substantial flat back yard featuring a patio which offers a lovely space to entertain while enjoying the fresh air. Oversized garage. First time buyers do not miss out on this opportunity.
Location
State MA
County Middlesex
Zoning R1
Direction Mystic St. to Ridge to Stowecroft.
Rooms
Family Room Flooring - Wall to Wall Carpet
Basement Partially Finished, Walk-Out Access, Garage Access
Primary Bedroom Level First
Dining Room Flooring - Wall to Wall Carpet, Open Floorplan
Kitchen Flooring - Laminate
Interior
Interior Features Sun Room, Bonus Room
Heating Forced Air, Natural Gas, Electric, Ductless
Cooling Central Air
Flooring Carpet, Flooring - Wall to Wall Carpet, Flooring - Stone/Ceramic Tile
Fireplaces Number 1
Fireplaces Type Living Room
Appliance Range, Dishwasher, Disposal, Refrigerator, Washer, Dryer, Gas Water Heater, Utility Connections for Gas Range
Laundry Flooring - Stone/Ceramic Tile, In Basement
Exterior
Garage Spaces 1.0
Fence Fenced
Community Features Public Transportation, Shopping, Park, Bike Path, Highway Access, Public School
Utilities Available for Gas Range
Roof Type Shingle
Total Parking Spaces 1
Garage Yes
Building
Lot Description Level
Foundation Concrete Perimeter
Sewer Public Sewer
Water Public
Architectural Style Cape
Schools
Elementary Schools Bishop
Middle Schools Ottoson/Gibbs
High Schools Arlington H.S.
Others
Acceptable Financing Contract
Listing Terms Contract
Read Less Info
Want to know what your home might be worth? Contact us for a FREE valuation!

Our team is ready to help you sell your home for the highest possible price ASAP
Bought with Steve McKenna & The Home Advantage Team • Gibson Sotheby's International Realty






