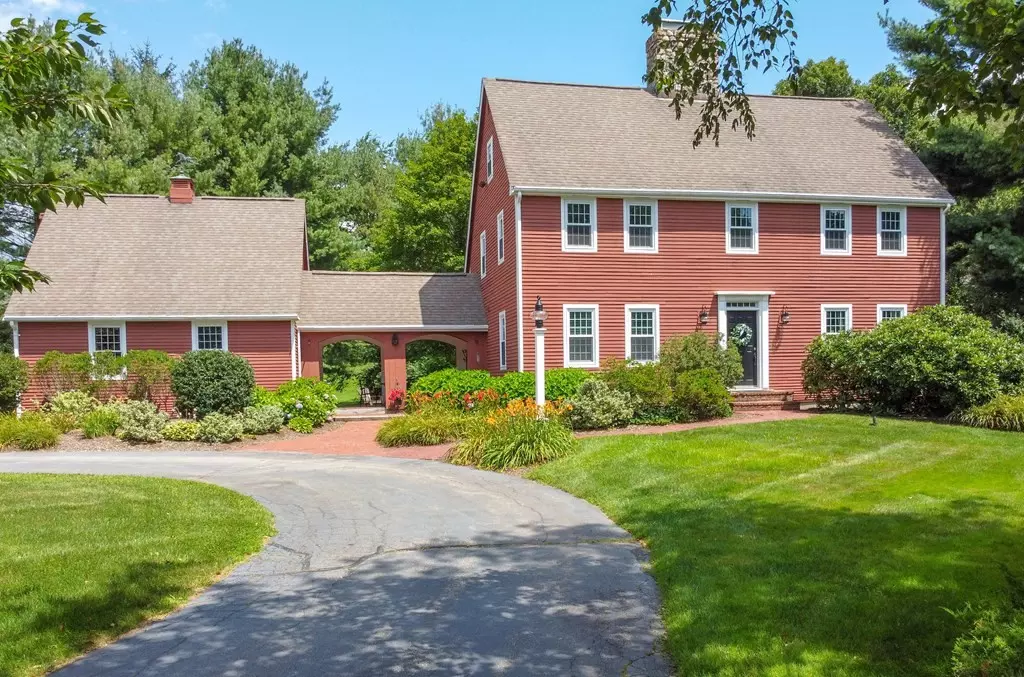$855,000
$824,000
3.8%For more information regarding the value of a property, please contact us for a free consultation.
4 Beds
2.5 Baths
3,411 SqFt
SOLD DATE : 09/13/2021
Key Details
Sold Price $855,000
Property Type Single Family Home
Sub Type Single Family Residence
Listing Status Sold
Purchase Type For Sale
Square Footage 3,411 sqft
Price per Sqft $250
Subdivision Sheldonville Farms
MLS Listing ID 72875824
Sold Date 09/13/21
Style Colonial
Bedrooms 4
Full Baths 2
Half Baths 1
Year Built 1984
Annual Tax Amount $9,029
Tax Year 2021
Lot Size 1.050 Acres
Acres 1.05
Property Description
Magnificent Saltbox Colonial w/ remarkable curb appeal. This custom-built home includes a totally redesigned open kitchen with ample counter and cabinet space. S/S Bosch appliances, full sink, gas cooktop, double oven, and center island w/sink, that provides plenty of seating. An inspiring chef's dream kitchen! The kitchen is flanked by a family room and formal dining room. The cozy family room has a large stone fireplace and french doors leading to a four-season sun-room. The bright sun-room has Atrium doors leading to a private patio area & inground pool. The redesigned Master bdrm offers vaulted ceiling, skylights, and a fabulous view of the pool area. Master bth w/soaking tub, shower, his and her sinks. Also 3 additional bedrms & updated baths. Lower-level family room/rec rm. Situated on over an acre of manicured grounds w/ long country driveway that leads to your home. Offers exquisite living spaces indoors and outdoors. This home is a must see! 3D video available online to view.
Location
State MA
County Bristol
Zoning Res
Direction Sheldonville Rd to Millard to Farm Hill Rd
Rooms
Family Room Beamed Ceilings, Flooring - Wood, Exterior Access, Recessed Lighting
Basement Full, Partially Finished, Bulkhead
Primary Bedroom Level Second
Dining Room Flooring - Hardwood, Chair Rail, Crown Molding
Kitchen Coffered Ceiling(s), Flooring - Hardwood, Dining Area, Countertops - Stone/Granite/Solid, French Doors, Kitchen Island, Cabinets - Upgraded, Open Floorplan, Recessed Lighting, Remodeled, Stainless Steel Appliances, Wine Chiller
Interior
Interior Features Closet, Open Floorplan, Recessed Lighting, Storage, Media Room
Heating Baseboard, Radiant, Oil
Cooling Central Air, Dual
Flooring Tile, Carpet, Hardwood, Flooring - Stone/Ceramic Tile
Fireplaces Number 2
Fireplaces Type Kitchen, Living Room
Appliance Oven, Dishwasher, Microwave, Countertop Range, Refrigerator, Wine Refrigerator, Range Hood, Utility Connections for Gas Range, Utility Connections for Gas Oven
Laundry First Floor
Exterior
Exterior Feature Rain Gutters, Professional Landscaping, Sprinkler System
Garage Spaces 2.0
Fence Invisible
Pool In Ground
Community Features Park, Walk/Jog Trails, Golf
Utilities Available for Gas Range, for Gas Oven
Roof Type Shingle
Total Parking Spaces 8
Garage Yes
Private Pool true
Building
Lot Description Gentle Sloping
Foundation Concrete Perimeter
Sewer Private Sewer
Water Private, Other
Architectural Style Colonial
Read Less Info
Want to know what your home might be worth? Contact us for a FREE valuation!

Our team is ready to help you sell your home for the highest possible price ASAP
Bought with Julie Etter Team • Berkshire Hathaway HomeServices Evolution Properties






