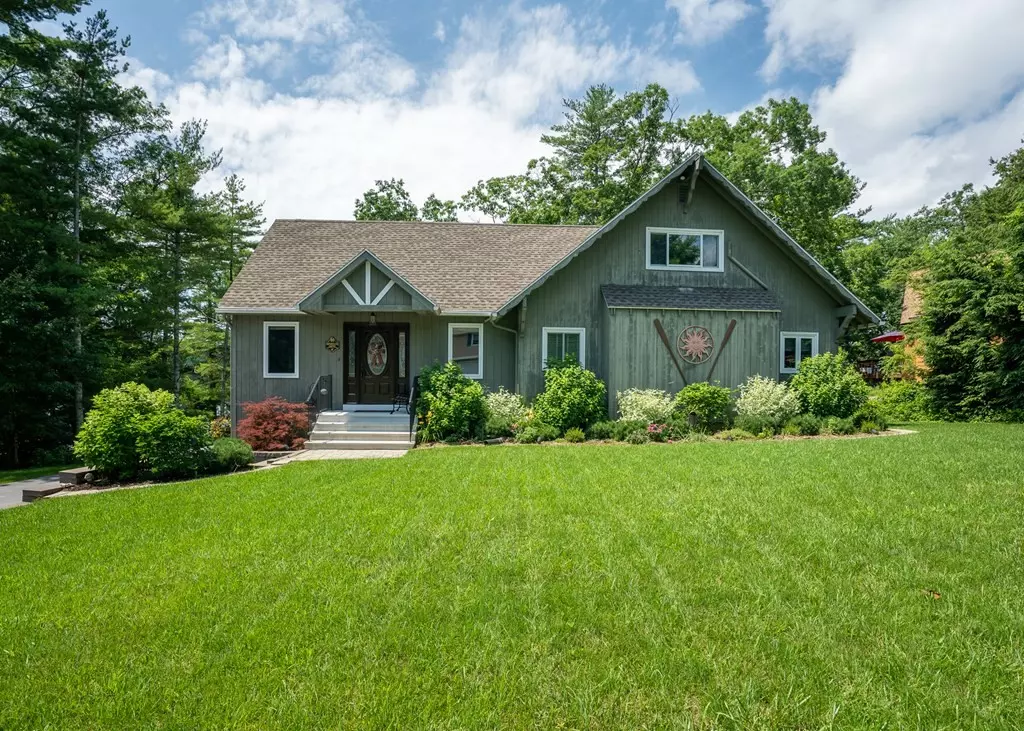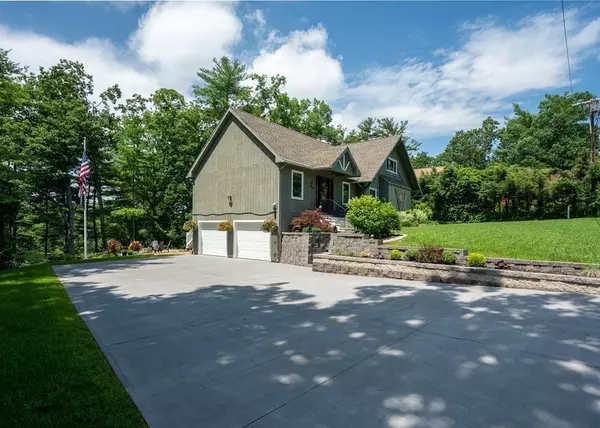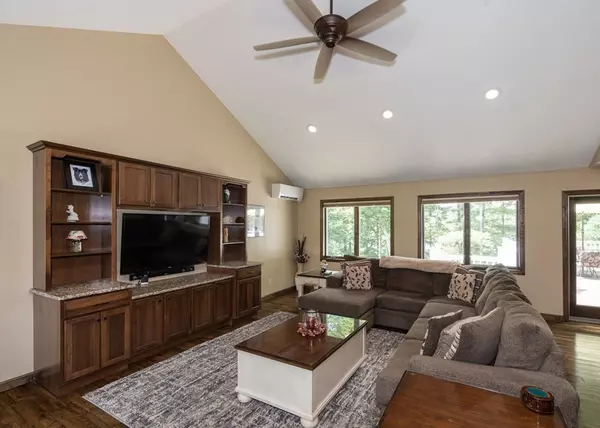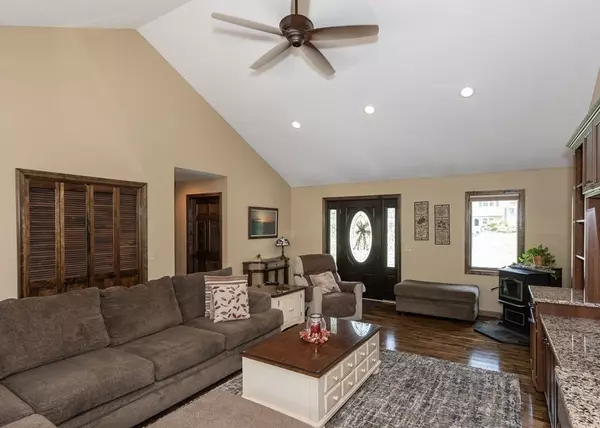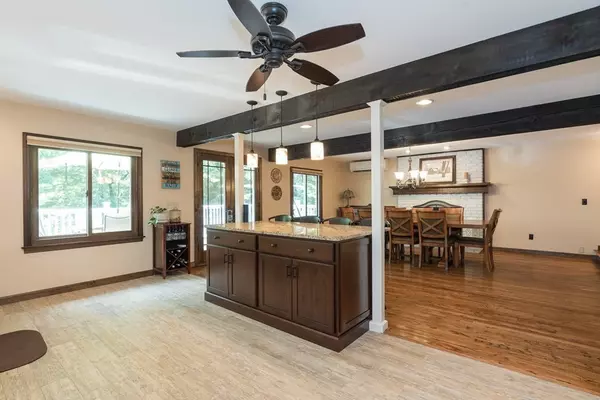$600,000
$599,900
For more information regarding the value of a property, please contact us for a free consultation.
3 Beds
2.5 Baths
3,396 SqFt
SOLD DATE : 10/19/2021
Key Details
Sold Price $600,000
Property Type Single Family Home
Sub Type Single Family Residence
Listing Status Sold
Purchase Type For Sale
Square Footage 3,396 sqft
Price per Sqft $176
MLS Listing ID 72866649
Sold Date 10/19/21
Style Cape, Contemporary
Bedrooms 3
Full Baths 2
Half Baths 1
HOA Fees $31/ann
HOA Y/N true
Year Built 1972
Annual Tax Amount $7,144
Tax Year 2021
Lot Size 0.500 Acres
Acres 0.5
Property Description
Welcome to beautiful Beaver Lake! This 3400 sq ft Cape was totally reno'd in 2014 & is move in cond! Gorg Gr. Rm w/Cath ceilings, pellet stv, gleaming HW flrs & built-in entertainmt ctr w/gran top. Stroll into the lrg cust kit w/gran ctrs, pantry, 6 ft island & SS appls, open to a lrg DR w/HW flrs, beamed ceilings & Gas FP for those cold NE nights. Wander thru the French Drs leading to a 30+Ft deck w/gorg sunset views of the lake. What a perfect spot for your morning coffee! Down the adj hall you will find a lge MB w/WI clos & a 4 pce Mstr Bath w/tiled shower, soaking tub, gran sink & lrg linen closet. Outside the MB is a 1st Flr laundry w/stor. Upstairs, are 2 lrg BRs w/½ bath w/tile flr & gran ctr. The WO basement features a lovely FR w/Gas FP & tiled area perfect for a Game Room, plus a lovely bath w/tiled shwr, ped sink & cust cabs. Basement walks out to a covered porch that leads to a lrg stone patio w/Fire Pit.Top it off w/a 2 car gar, 120+Ft of WF, dock & shed
Location
State MA
County Hampshire
Zoning BLR
Direction Old Belchertown Rd (or Route 9) to Babcock Tavern to Shoreline Dr.
Rooms
Family Room Closet, Flooring - Stone/Ceramic Tile, Flooring - Wall to Wall Carpet, Cable Hookup, Exterior Access, Open Floorplan, Slider, Lighting - Overhead
Basement Full, Partially Finished, Walk-Out Access, Interior Entry, Concrete
Primary Bedroom Level Main
Dining Room Beamed Ceilings, Flooring - Hardwood, French Doors, Deck - Exterior, Exterior Access, Open Floorplan, Recessed Lighting, Lighting - Overhead
Kitchen Ceiling Fan(s), Beamed Ceilings, Flooring - Stone/Ceramic Tile, Pantry, Countertops - Stone/Granite/Solid, French Doors, Kitchen Island, Cabinets - Upgraded, Deck - Exterior, Exterior Access, Open Floorplan, Recessed Lighting, Stainless Steel Appliances, Gas Stove, Lighting - Pendant
Interior
Interior Features Lighting - Overhead, High Speed Internet
Heating Electric Baseboard, Humidity Control, Propane, Pellet Stove, Ductless
Cooling Ductless
Flooring Tile, Vinyl, Carpet, Hardwood, Flooring - Vinyl
Fireplaces Number 2
Fireplaces Type Dining Room, Family Room
Appliance Range, Dishwasher, Disposal, Microwave, Refrigerator, Washer, Dryer, Water Treatment, Propane Water Heater, Tank Water Heater, Plumbed For Ice Maker, Utility Connections for Gas Range, Utility Connections for Gas Oven, Utility Connections for Gas Dryer
Laundry Closet/Cabinets - Custom Built, Flooring - Stone/Ceramic Tile, Main Level, Gas Dryer Hookup, Washer Hookup, Lighting - Overhead, First Floor
Exterior
Exterior Feature Rain Gutters, Storage, Professional Landscaping, Sprinkler System, Decorative Lighting
Garage Spaces 2.0
Community Features Shopping, Pool, Park, Walk/Jog Trails, Medical Facility, Laundromat, Highway Access, House of Worship, Private School, Public School
Utilities Available for Gas Range, for Gas Oven, for Gas Dryer, Washer Hookup, Icemaker Connection, Generator Connection
Waterfront Description Waterfront, Beach Front, Lake, Dock/Mooring, Frontage, Direct Access, Private, Beach Access, Lake/Pond, Walk to, 0 to 1/10 Mile To Beach, Beach Ownership(Private,Association,Deeded Rights)
View Y/N Yes
View Scenic View(s)
Roof Type Shingle
Total Parking Spaces 8
Garage Yes
Building
Lot Description Wooded, Easements, Cleared, Gentle Sloping, Level, Steep Slope
Foundation Concrete Perimeter
Sewer Private Sewer
Water Private
Architectural Style Cape, Contemporary
Schools
Elementary Schools Stanley Koziol
Middle Schools Ware Middle
High Schools Ware Jr/Sr Hs
Others
Acceptable Financing Contract
Listing Terms Contract
Read Less Info
Want to know what your home might be worth? Contact us for a FREE valuation!

Our team is ready to help you sell your home for the highest possible price ASAP
Bought with Marita Tasse • RE/MAX Prof Associates

