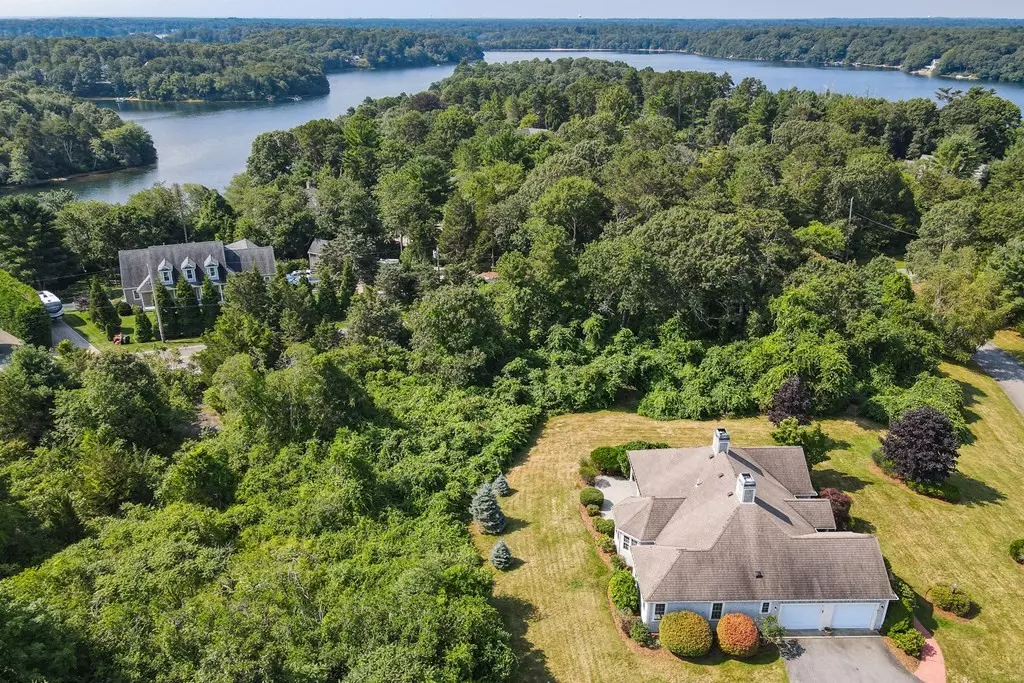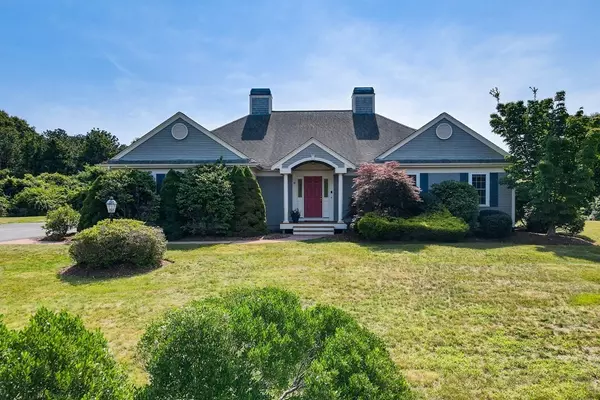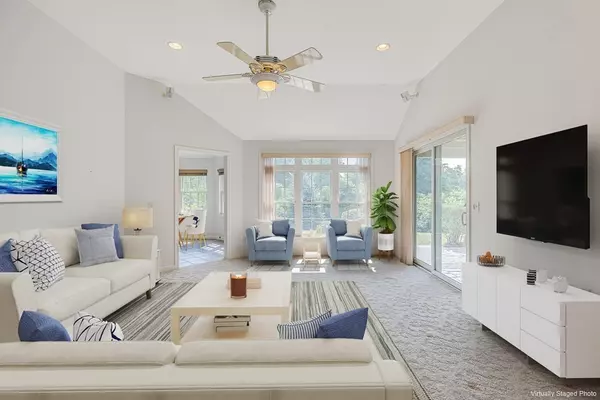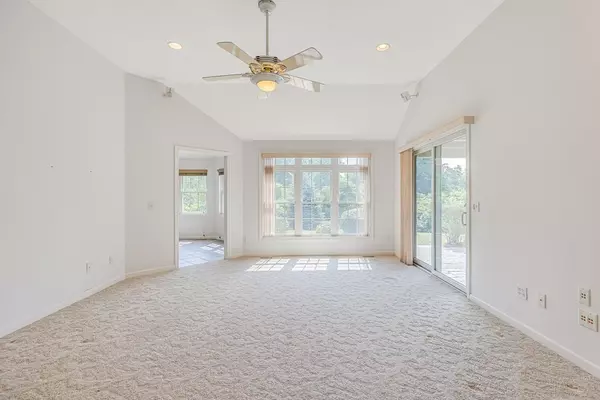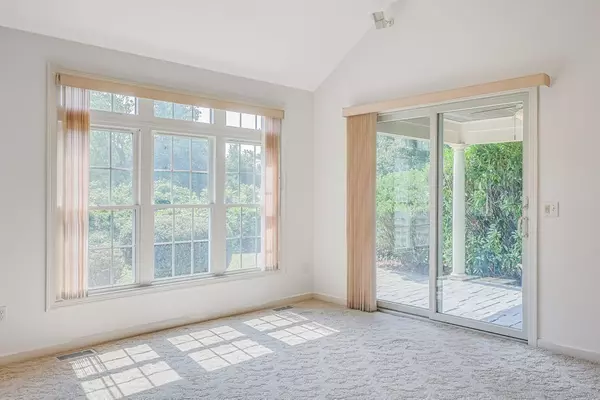$735,000
$745,000
1.3%For more information regarding the value of a property, please contact us for a free consultation.
3 Beds
2 Baths
1,964 SqFt
SOLD DATE : 10/29/2021
Key Details
Sold Price $735,000
Property Type Single Family Home
Sub Type Single Family Residence
Listing Status Sold
Purchase Type For Sale
Square Footage 1,964 sqft
Price per Sqft $374
Subdivision Mystic Meadows
MLS Listing ID 72880455
Sold Date 10/29/21
Style Ranch
Bedrooms 3
Full Baths 2
HOA Fees $14/ann
HOA Y/N true
Year Built 2000
Annual Tax Amount $6,031
Tax Year 2021
Lot Size 0.640 Acres
Acres 0.64
Property Description
Fall in love before even stepping inside this thoughtfully designed, light-flooded 3-bed ranch. Easy 1-floor living, a free-flowing layout, ample gathering and getaway spaces. Gas-fireplaced living room w/vaulted 10-foot ceiling opens to separate dining area & gracious portico. Granite countertops, custom maple cabinetry, breakfast bar, s/s appliances in eat-in kitchen. Primary bedroom is ensuite w/WIR & vaulted ceiling; 2 other bedrooms share full bath. Main floor living areas look out to secluded backyard w/mature plantings, irrigation, space for potential pool. Additional options & bar area in partially-finished basement, plus room for gym or to expand workshop. New gas furnace, whole-house generator, generous storage & over-sized attached 2-car garage. Adjacent to approx 1,200 acres of conservation land; golf, beaches, shopping & restaurants nearby. Ideally positioned in desirable, tightly-held neighborhood of just six upscale homes. Buyers/agents must verify all information herein
Location
State MA
County Barnstable
Area Marstons Mills
Zoning 1010
Direction Race Lane in Marstons Mills to Links Lane; property is first on right.
Rooms
Basement Full, Partially Finished, Bulkhead
Primary Bedroom Level First
Dining Room Flooring - Wood, Lighting - Pendant
Kitchen Closet/Cabinets - Custom Built, Flooring - Stone/Ceramic Tile, Dining Area, Countertops - Stone/Granite/Solid, Breakfast Bar / Nook, Peninsula
Interior
Heating Forced Air, Natural Gas
Cooling Central Air
Flooring Wood, Tile, Carpet
Fireplaces Number 1
Fireplaces Type Living Room
Appliance Range, Dishwasher, Microwave, Refrigerator, Washer, Dryer, Gas Water Heater, Tank Water Heater, Utility Connections for Gas Range, Utility Connections for Gas Dryer
Laundry Gas Dryer Hookup, Washer Hookup, First Floor
Exterior
Exterior Feature Sprinkler System
Garage Spaces 2.0
Community Features Shopping, Walk/Jog Trails, Golf, Conservation Area, House of Worship, Public School
Utilities Available for Gas Range, for Gas Dryer, Washer Hookup, Generator Connection
Waterfront Description Beach Front, Lake/Pond, Sound, 1 to 2 Mile To Beach, Beach Ownership(Public)
Roof Type Shingle
Total Parking Spaces 4
Garage Yes
Building
Lot Description Cleared, Gentle Sloping
Foundation Concrete Perimeter
Sewer Private Sewer
Water Public, Private
Architectural Style Ranch
Others
Senior Community false
Read Less Info
Want to know what your home might be worth? Contact us for a FREE valuation!

Our team is ready to help you sell your home for the highest possible price ASAP
Bought with Nancy Turgeon • Keller Williams Realty

