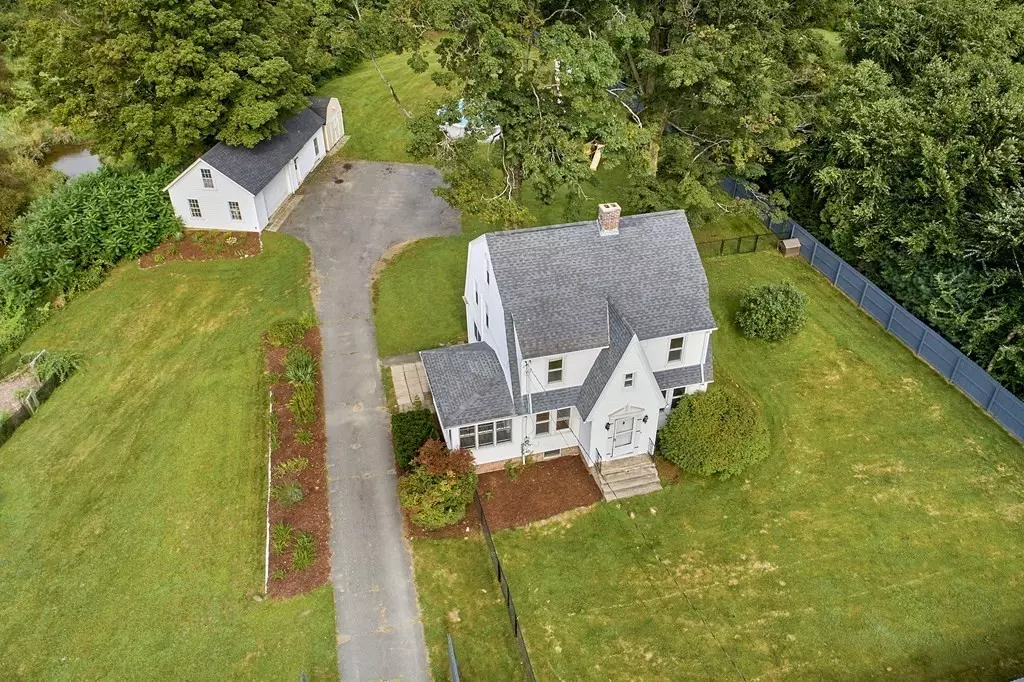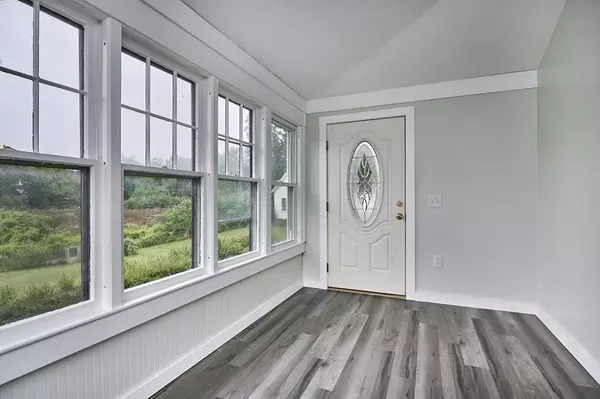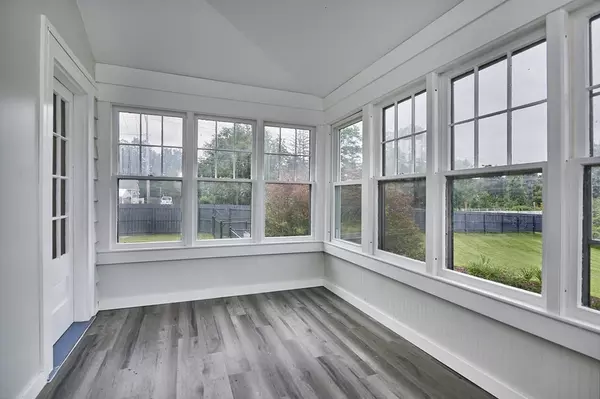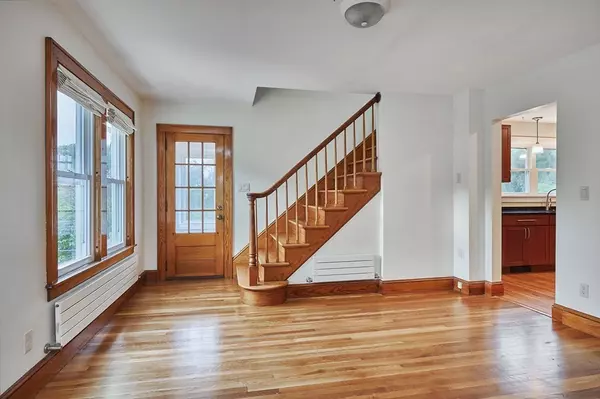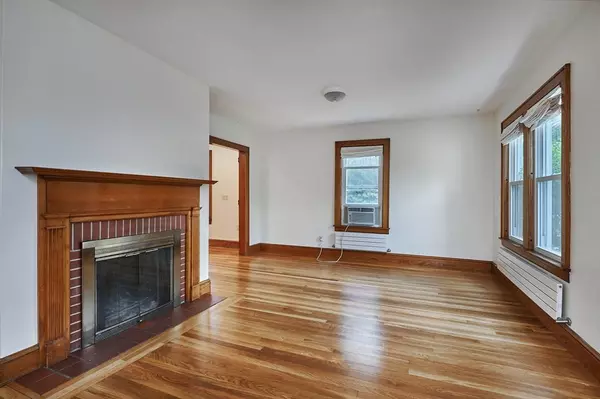$400,000
$389,000
2.8%For more information regarding the value of a property, please contact us for a free consultation.
3 Beds
2 Baths
1,765 SqFt
SOLD DATE : 11/05/2021
Key Details
Sold Price $400,000
Property Type Single Family Home
Sub Type Single Family Residence
Listing Status Sold
Purchase Type For Sale
Square Footage 1,765 sqft
Price per Sqft $226
MLS Listing ID 72889517
Sold Date 11/05/21
Style Colonial
Bedrooms 3
Full Baths 2
Year Built 1939
Annual Tax Amount $3,431
Tax Year 2021
Lot Size 1.640 Acres
Acres 1.64
Property Description
Don't miss out on this unexpected beauty in West Hatfield! SO close to local amenities, and tucked away on a surprisingly tranquil 1.64 acres is this solid 1930's home. A fantastic blend of timeless New England styles - boasting gorgeous original wood floors, trim, & fireplace, with numerous modern upgrades for efficiency & convenience. The first floor is perfect for gathering & entertaining, with a remodeled kitchen, huge butler's pantry, dining room, fireplaced living room & a full bathroom with shower. Upstairs are three generous bedrooms and a second full bathroom. Plenty of room for storage & expansion in the full basement and walk-up attic. Outside is a stunning yard, fully fenced to offer both privacy & security for pets & kids. Large detached garage, garden shed, above ground pool with deck, and plenty of garden space. All of this in beautiful Hatfield, just minutes to shopping, restaurants, & highways with low Hatfield taxes. Call today for a showing, short notice okay!
Location
State MA
County Hampshire
Area West Hatfield
Zoning RR
Direction West St is Route 5/10, across the street from Waxwing Cafe.
Rooms
Basement Full, Interior Entry, Bulkhead, Sump Pump, Concrete
Primary Bedroom Level Second
Dining Room Flooring - Hardwood
Kitchen Flooring - Hardwood, Pantry, Countertops - Stone/Granite/Solid, Breakfast Bar / Nook, Cabinets - Upgraded, Open Floorplan
Interior
Interior Features Mud Room, Entry Hall, Internet Available - Broadband
Heating Hot Water, Heat Pump, Oil
Cooling Heat Pump
Flooring Tile, Vinyl, Hardwood, Flooring - Vinyl, Flooring - Hardwood
Fireplaces Number 1
Fireplaces Type Living Room
Appliance Range, Dishwasher, Microwave, Refrigerator, Oil Water Heater, Tank Water Heaterless, Utility Connections for Electric Range, Utility Connections for Electric Dryer
Laundry Electric Dryer Hookup, Washer Hookup, In Basement
Exterior
Exterior Feature Rain Gutters, Storage, Garden
Garage Spaces 1.0
Fence Fenced/Enclosed, Fenced
Pool Above Ground
Community Features Public Transportation, Shopping, Park, Walk/Jog Trails, Golf, Medical Facility, Conservation Area, Highway Access, House of Worship, Private School, Public School
Utilities Available for Electric Range, for Electric Dryer, Washer Hookup
Waterfront Description Waterfront, Creek
Roof Type Shingle
Total Parking Spaces 8
Garage Yes
Private Pool true
Building
Foundation Brick/Mortar, Other
Sewer Private Sewer, Other
Water Public
Architectural Style Colonial
Schools
Elementary Schools Hatfield Elem
Middle Schools Smith Academy
High Schools Smith Academy
Read Less Info
Want to know what your home might be worth? Contact us for a FREE valuation!

Our team is ready to help you sell your home for the highest possible price ASAP
Bought with Pitt Realty Group • HB Real Estate, LLC

