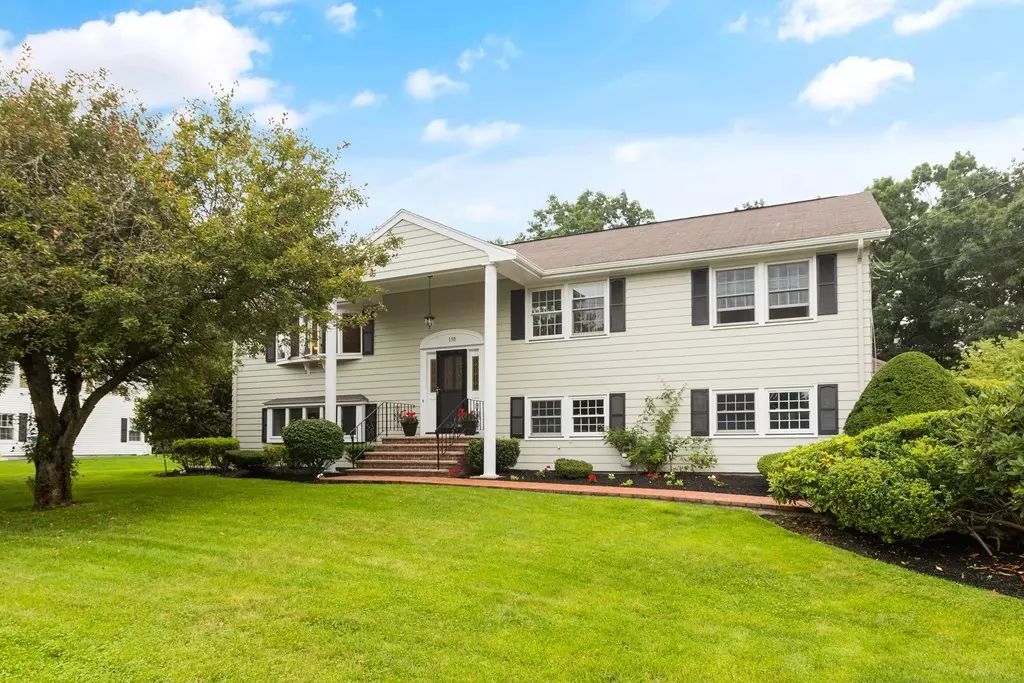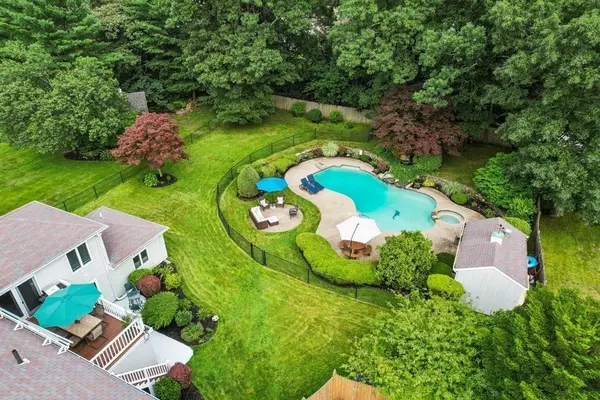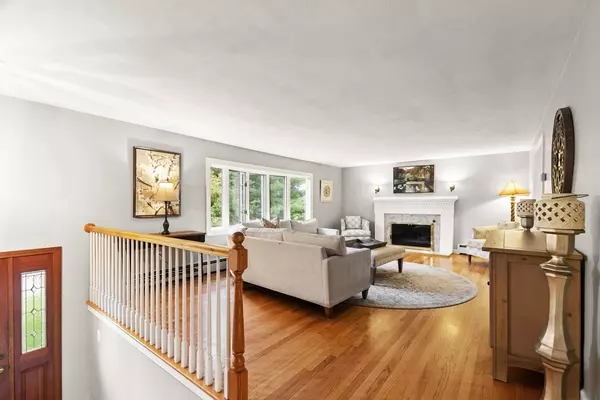$1,215,000
$1,250,000
2.8%For more information regarding the value of a property, please contact us for a free consultation.
4 Beds
4 Baths
3,548 SqFt
SOLD DATE : 11/16/2021
Key Details
Sold Price $1,215,000
Property Type Single Family Home
Sub Type Single Family Residence
Listing Status Sold
Purchase Type For Sale
Square Footage 3,548 sqft
Price per Sqft $342
Subdivision Fairway Acres
MLS Listing ID 72870008
Sold Date 11/16/21
Style Raised Ranch
Bedrooms 4
Full Baths 4
Year Built 1962
Annual Tax Amount $12,804
Tax Year 2021
Lot Size 0.500 Acres
Acres 0.5
Property Description
Exceptional home in sought after "Fairway Acres". Well maintained and updated, this home has so much to offer. Wonderful curb appeal but see inside to appreciate its quality and spaciousness! Welcoming living room with fireplace(gas) Bright, sunny granite/stainless steel kitchen with center island and dining room~ opens into large,comfrotable family room. 3 bedrooms on this level including master with walk-in closet and full bath. First level has fire placed great room ~ full bath with laundry and accessory apartment(in-law potential), or use to suit your needs! Counter topped work area with refrigerator, living room, full bath, and king-sized bedroom. Access also to 2-car garage. Magnificent lush,manicured yard with heated in-ground gunite pool w/ whirl pool, and deck area for entertaining. What a location! Quiet, peaceful neighborhood yet minutes to major routes, school, shopping and public transportation. This may be just the home for you! See today!
Location
State MA
County Norfolk
Zoning Res
Direction Phillips Brooks Rd or Hawktree Drive to Strasser
Rooms
Family Room Flooring - Wall to Wall Carpet, Balcony / Deck, Exterior Access
Primary Bedroom Level Main
Dining Room Closet/Cabinets - Custom Built, Flooring - Hardwood
Kitchen Skylight, Flooring - Hardwood, Countertops - Stone/Granite/Solid, Kitchen Island, Open Floorplan, Recessed Lighting, Stainless Steel Appliances, Wine Chiller, Gas Stove
Interior
Interior Features Bathroom - Full, Bathroom - With Shower Stall, Bathroom - With Tub, Bathroom, Bonus Room, Sitting Room, Accessory Apt.
Heating Baseboard, Natural Gas, Fireplace
Cooling Window Unit(s), Whole House Fan
Flooring Wood, Tile, Carpet, Flooring - Wall to Wall Carpet
Fireplaces Number 2
Fireplaces Type Living Room
Appliance Range, Dishwasher, Disposal, Trash Compactor, Microwave, Gas Water Heater, Tank Water Heater, Plumbed For Ice Maker, Utility Connections for Gas Range
Laundry First Floor
Exterior
Exterior Feature Rain Gutters, Storage, Sprinkler System
Garage Spaces 2.0
Fence Fenced/Enclosed, Fenced
Pool In Ground, Pool - Inground Heated
Community Features Public Transportation, Shopping, Pool, Tennis Court(s), Park, Walk/Jog Trails, Golf, Medical Facility, Highway Access, House of Worship, Public School, T-Station
Utilities Available for Gas Range, Icemaker Connection
Roof Type Shingle
Total Parking Spaces 5
Garage Yes
Private Pool true
Building
Foundation Concrete Perimeter
Sewer Public Sewer
Water Public
Architectural Style Raised Ranch
Schools
Elementary Schools Downey
Middle Schools Thurston
High Schools Westwood
Read Less Info
Want to know what your home might be worth? Contact us for a FREE valuation!

Our team is ready to help you sell your home for the highest possible price ASAP
Bought with Condon-Droney Team • Gilmore Murphy Realty LLC





