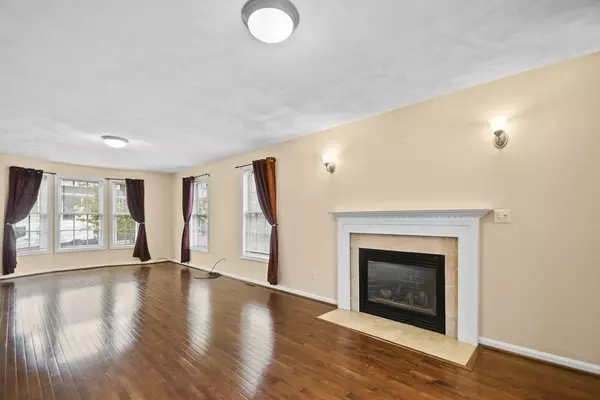$550,000
$486,000
13.2%For more information regarding the value of a property, please contact us for a free consultation.
3 Beds
2.5 Baths
1,563 SqFt
SOLD DATE : 11/24/2021
Key Details
Sold Price $550,000
Property Type Single Family Home
Sub Type Single Family Residence
Listing Status Sold
Purchase Type For Sale
Square Footage 1,563 sqft
Price per Sqft $351
Subdivision Mount Vernon
MLS Listing ID 72908310
Sold Date 11/24/21
Style Colonial
Bedrooms 3
Full Baths 2
Half Baths 1
Year Built 2002
Annual Tax Amount $4,579
Tax Year 2021
Lot Size 5,662 Sqft
Acres 0.13
Property Description
Beautiful Colonial in desirable Mount Vernon Woods neighborhood featuring a fenced in yard and attached garage. First floor boasts a front to back living room with gas fireplace that leads out to a big deck overlooking the level fenced in yard. Bright and sunny kitchen with plenty of cabinets and adjacent dining room. Hardwood floors throughout the first level including a half bath. Upstairs find a huge master BR with a beautiful picture window, private master bath with tile flooring and shower stall, and a large walk in closet. Two additional BRs, another full bath and a pull down attic complete this level. The basement consists of a family room with laminate flooring, a separate large laundry room with sink and folding table, and a utility/storage room. Solar panels are leased and need to be transferred to the new owner saving money on electric bills. Well manicured grounds with an inviting farmers porch, this home is ready for it's new owners!
Location
State MA
County Essex
Zoning RES
Direction Mt. Vernon to Beacon to Wood Lane
Rooms
Family Room Flooring - Laminate
Basement Full, Partially Finished, Bulkhead, Radon Remediation System
Primary Bedroom Level Second
Dining Room Flooring - Hardwood
Kitchen Flooring - Hardwood, Pantry
Interior
Interior Features Internet Available - Unknown
Heating Forced Air, Natural Gas
Cooling Central Air
Flooring Tile, Carpet, Laminate, Hardwood
Fireplaces Number 1
Fireplaces Type Living Room
Appliance Range, Dishwasher, Disposal, Microwave, Refrigerator, Gas Water Heater, Tank Water Heater, Plumbed For Ice Maker, Utility Connections for Gas Range, Utility Connections for Gas Dryer
Laundry Gas Dryer Hookup, Washer Hookup, In Basement
Exterior
Exterior Feature Rain Gutters
Garage Spaces 1.0
Fence Fenced/Enclosed, Fenced
Community Features Public Transportation, Shopping, Golf
Utilities Available for Gas Range, for Gas Dryer, Washer Hookup, Icemaker Connection
Roof Type Shingle
Total Parking Spaces 1
Garage Yes
Building
Foundation Concrete Perimeter
Sewer Public Sewer
Water Public
Architectural Style Colonial
Others
Senior Community false
Acceptable Financing Contract
Listing Terms Contract
Read Less Info
Want to know what your home might be worth? Contact us for a FREE valuation!

Our team is ready to help you sell your home for the highest possible price ASAP
Bought with Fermin Group • Century 21 North East






