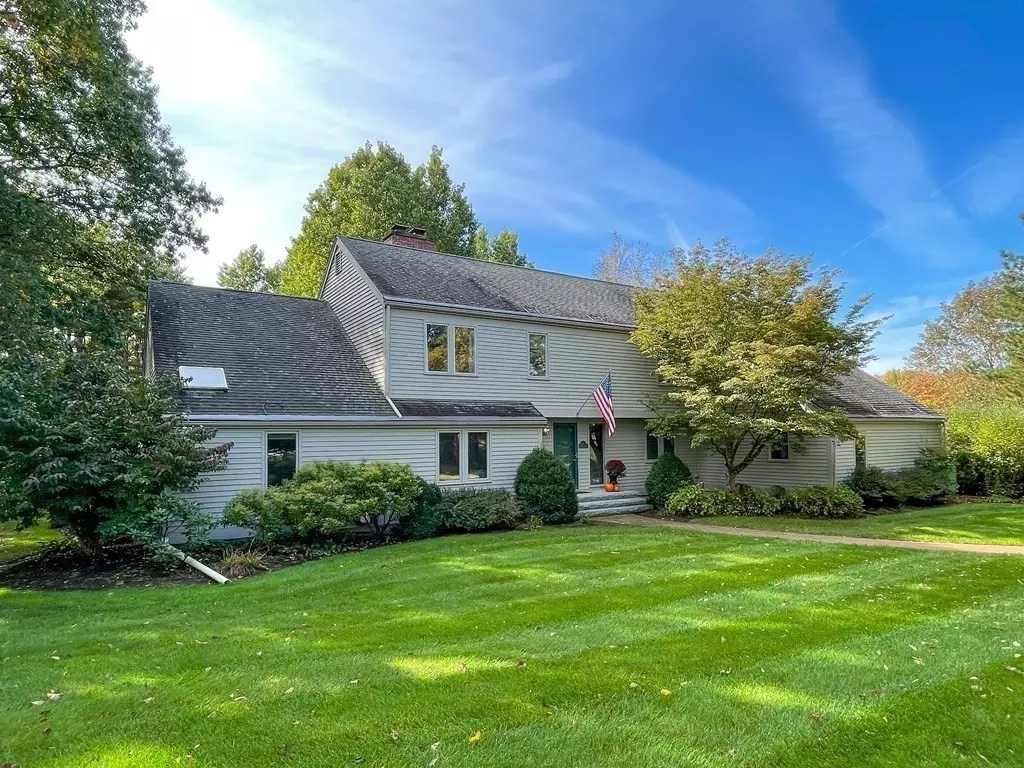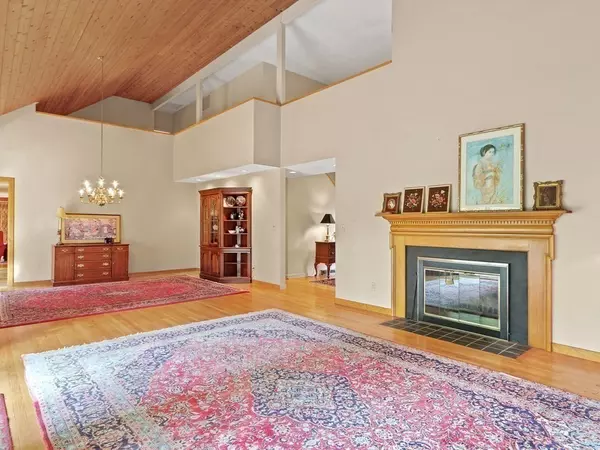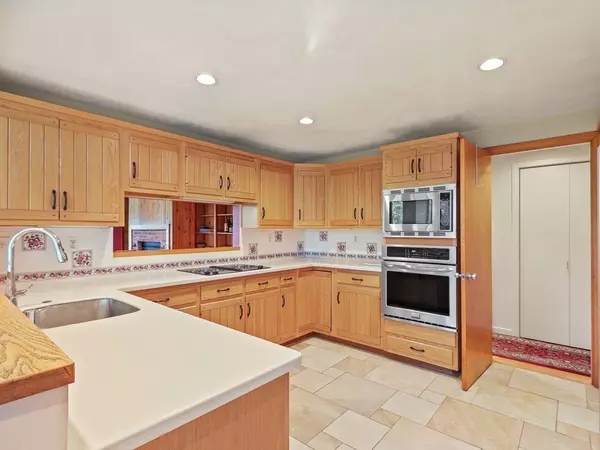$1,600,000
$1,599,000
0.1%For more information regarding the value of a property, please contact us for a free consultation.
4 Beds
3.5 Baths
3,915 SqFt
SOLD DATE : 12/06/2021
Key Details
Sold Price $1,600,000
Property Type Single Family Home
Sub Type Single Family Residence
Listing Status Sold
Purchase Type For Sale
Square Footage 3,915 sqft
Price per Sqft $408
Subdivision Donnelly Estates
MLS Listing ID 72908212
Sold Date 12/06/21
Style Contemporary
Bedrooms 4
Full Baths 3
Half Baths 1
Year Built 1983
Annual Tax Amount $17,421
Tax Year 2021
Lot Size 2.210 Acres
Acres 2.21
Property Description
SUN 10/17 OH CANCELED - OFFER ACCEPTED. Spacious 4 bedrm/3.5 bath Contemporary w/1st fl Master on gorgeous 2.21 acre lot abutting 3+ acres of Conservation land in a peaceful, private setting. This special property offers so many options - au pair/in-law suite or first flr living for downsizers! The generous 1st fl offers cozy family rm w/gas fpl open to enclosed porch, eat-in-kitchen w/SS appl & SubZero fridge, lovely, open living rm/dining rm w/ slider to deck, Master suite w/sitting rm w/fpl, stunning Master bath w/access to deck, large laundry room and half bath. 2nd fl has 3 roomy bedrms w/ Jack & Jill bath & another full bath plus loft area. There are 2 lg attic spaces off each end of 2nd fl bedrms for storage or expansion opportunities - ie. 2nd fl Master, office, fitness, studio etc! The grounds are spectacular with lush landscaping, a barn that could serve as a stable or work space w/electricity, and a storage shed. Meticulously maintained! A must see!
Location
State MA
County Norfolk
Zoning R2
Direction Centre St to Hunt or Farm St to Donnelly to Hunt.
Rooms
Family Room Ceiling Fan(s), Flooring - Hardwood, Exterior Access, Recessed Lighting, Slider
Basement Partial, Interior Entry, Bulkhead, Concrete, Unfinished
Primary Bedroom Level Main
Dining Room Cathedral Ceiling(s), Flooring - Hardwood, Open Floorplan
Kitchen Flooring - Stone/Ceramic Tile, Dining Area, Recessed Lighting, Stainless Steel Appliances
Interior
Interior Features Closet, Ceiling Fan(s), Slider, Sitting Room, Loft, Foyer, Internet Available - Broadband
Heating Forced Air, Ductless, Fireplace(s)
Cooling Central Air, Ductless
Flooring Tile, Carpet, Hardwood, Flooring - Wall to Wall Carpet, Flooring - Hardwood
Fireplaces Number 3
Fireplaces Type Family Room, Living Room
Appliance Oven, Dishwasher, Disposal, Countertop Range, Refrigerator, Washer, Dryer, Oil Water Heater, Utility Connections for Electric Range, Utility Connections for Electric Oven, Utility Connections for Electric Dryer
Laundry Laundry Closet, Flooring - Vinyl, Electric Dryer Hookup, Washer Hookup, First Floor
Exterior
Exterior Feature Rain Gutters, Storage, Professional Landscaping, Sprinkler System, Decorative Lighting
Garage Spaces 3.0
Community Features Shopping, Tennis Court(s), Park, Walk/Jog Trails, Stable(s), Conservation Area, House of Worship, Private School, Public School
Utilities Available for Electric Range, for Electric Oven, for Electric Dryer, Washer Hookup, Generator Connection
Roof Type Shingle
Total Parking Spaces 5
Garage Yes
Building
Lot Description Cleared, Level
Foundation Concrete Perimeter
Sewer Private Sewer
Water Private
Architectural Style Contemporary
Schools
Elementary Schools Chickering
Middle Schools Dsms
High Schools Dshs
Read Less Info
Want to know what your home might be worth? Contact us for a FREE valuation!

Our team is ready to help you sell your home for the highest possible price ASAP
Bought with Amy Caffrey • Pinnacle Residential






