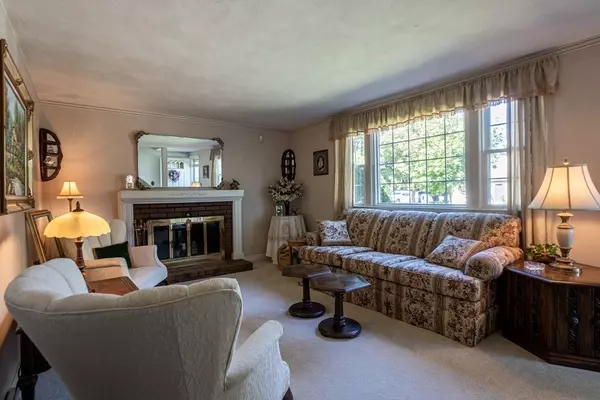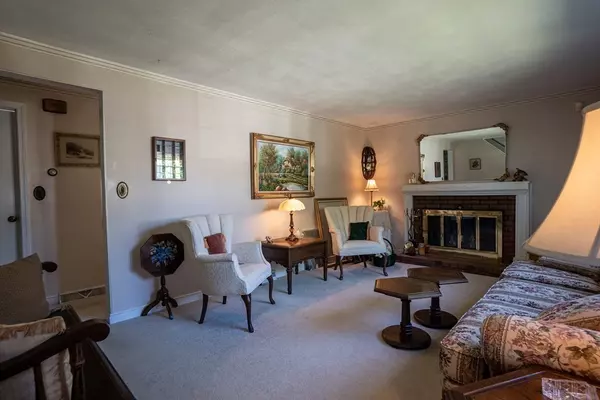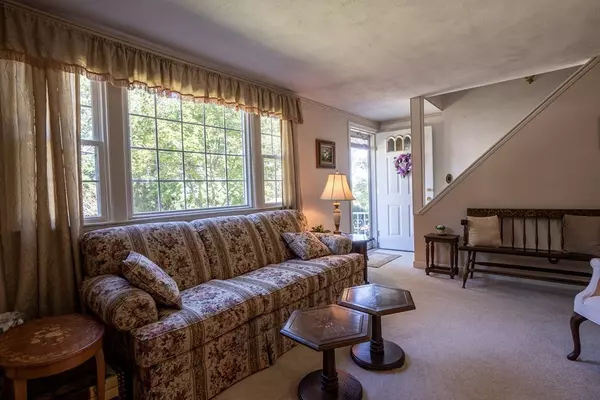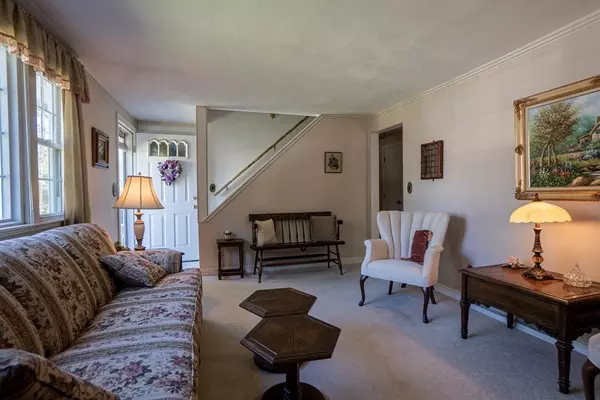$555,000
$575,000
3.5%For more information regarding the value of a property, please contact us for a free consultation.
2 Beds
2 Baths
1,652 SqFt
SOLD DATE : 12/15/2021
Key Details
Sold Price $555,000
Property Type Single Family Home
Sub Type Single Family Residence
Listing Status Sold
Purchase Type For Sale
Square Footage 1,652 sqft
Price per Sqft $335
Subdivision Presidential Heights
MLS Listing ID 72911250
Sold Date 12/15/21
Style Cape
Bedrooms 2
Full Baths 2
Year Built 1960
Annual Tax Amount $5,252
Tax Year 2021
Lot Size 0.340 Acres
Acres 0.34
Property Description
Don't miss your opportunity to grab this West Peabody Cape nestled in the beautiful Presidential Heights. With a spacious 1st-floor layout encompassing a cozy fire-placed living room, eat-in kitchen, sun-drenched three-season porch, and traditional dining room, this house also features a bonus family room addition that could also serve as a 1st-floor master bedroom. The 2nd-floor hosts two generously sized front-to-back bedrooms, gracious closet space, and a full bath. Extra bonuses are the partially finished basement, a trellised deck, a one-car garage, perennial gardens, and a world of convenience being located near the Independence Greenway trail shopping and major highways. Property being sold as-is. Masks are required.
Location
State MA
County Essex
Area West Peabody
Zoning R1
Direction Russell St to Harrison Ave to Madison Ave.
Rooms
Family Room Ceiling Fan(s), Flooring - Wall to Wall Carpet
Basement Full, Partially Finished, Interior Entry, Garage Access, Sump Pump
Primary Bedroom Level Second
Dining Room Flooring - Wall to Wall Carpet, Window(s) - Picture, Chair Rail
Kitchen Flooring - Vinyl, Gas Stove
Interior
Interior Features Ceiling Fan(s), Den
Heating Forced Air, Electric Baseboard, Natural Gas
Cooling Window Unit(s), Wall Unit(s)
Flooring Tile, Carpet, Laminate, Flooring - Wall to Wall Carpet
Fireplaces Number 1
Fireplaces Type Living Room
Appliance Range, Dishwasher, Refrigerator, Washer, Dryer, Gas Water Heater
Laundry In Basement
Exterior
Garage Spaces 1.0
Community Features Shopping, Walk/Jog Trails, Bike Path, Highway Access, House of Worship
Roof Type Shingle
Total Parking Spaces 4
Garage Yes
Building
Foundation Concrete Perimeter
Sewer Public Sewer
Water Public
Architectural Style Cape
Read Less Info
Want to know what your home might be worth? Contact us for a FREE valuation!

Our team is ready to help you sell your home for the highest possible price ASAP
Bought with Arthur Martiroso • Keller Williams Realty






