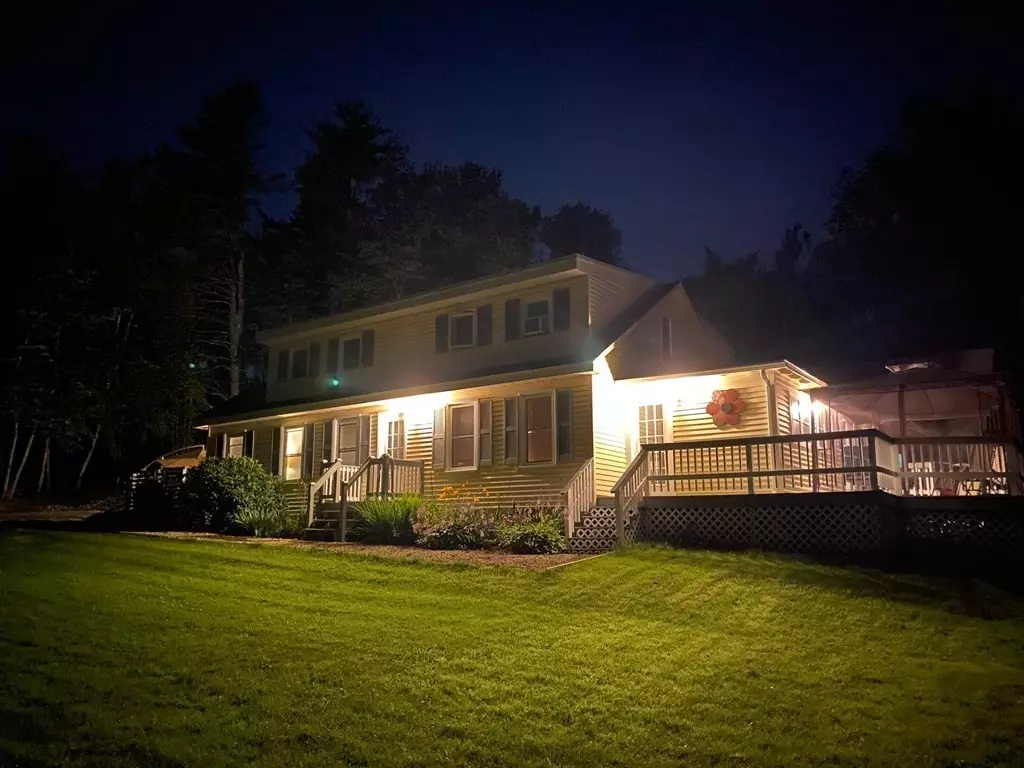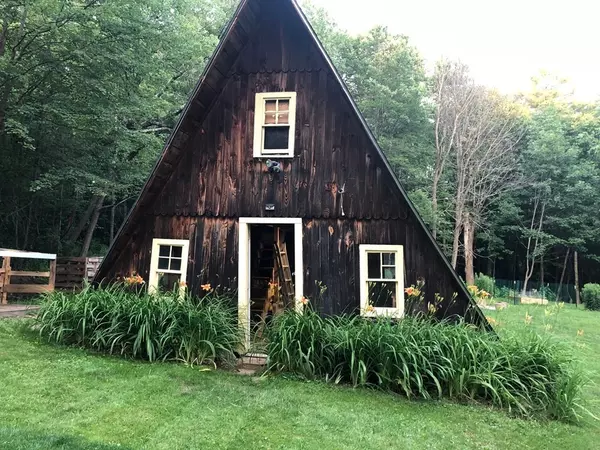$330,000
$324,900
1.6%For more information regarding the value of a property, please contact us for a free consultation.
4 Beds
2 Baths
1,882 SqFt
SOLD DATE : 12/17/2021
Key Details
Sold Price $330,000
Property Type Single Family Home
Sub Type Single Family Residence
Listing Status Sold
Purchase Type For Sale
Square Footage 1,882 sqft
Price per Sqft $175
MLS Listing ID 72917149
Sold Date 12/17/21
Style Antique, Farmhouse
Bedrooms 4
Full Baths 2
HOA Y/N false
Year Built 1923
Annual Tax Amount $5,834
Tax Year 2021
Lot Size 0.630 Acres
Acres 0.63
Property Description
Unique dormered antique home, close to downtown Jaffrey. Come and visit this lovely 3-4 bedroom home with 1.75 baths! Enjoy the open space kitchen/dining area with built in benches, that leads into a large open living room with wood burning stove in fireplace. You can have a first floor master with an attached office area or use this downstairs bonus room as a second living room/sitting area/library/music room/etc, the possibilities are endless. Enjoy the new patio off of the kitchen or walk a short distance and enjoy your outdoor firepit. The property also features some nice fenced in spaces for pets/chickens/etc. as well as a fenced in garden area. We don't want to forget about the large detached "A" framed storage shed for tools or garden supplies. Come and stay as long or as short as you would like to view this home.
Location
State NH
County Cheshire
Zoning Res
Direction Take Main Street headed towards Keene. House will be about a mile and a half on right.
Rooms
Family Room Walk-In Closet(s), Flooring - Wood, Lighting - Overhead
Basement Partial, Crawl Space, Interior Entry, Bulkhead, Sump Pump, Dirt Floor, Concrete, Unfinished
Primary Bedroom Level Second
Kitchen Flooring - Stone/Ceramic Tile, Dining Area, Countertops - Stone/Granite/Solid, Exterior Access, Stainless Steel Appliances, Lighting - Pendant, Lighting - Overhead
Interior
Interior Features Office, Internet Available - Unknown
Heating Baseboard, Oil, Pellet Stove
Cooling None
Flooring Wood, Tile, Carpet
Fireplaces Number 1
Fireplaces Type Living Room
Appliance Range, Dishwasher, Refrigerator, Oil Water Heater, Utility Connections for Electric Range
Exterior
Exterior Feature Storage, Garden
Fence Fenced/Enclosed
Community Features Park, Walk/Jog Trails, Laundromat, Bike Path, Conservation Area, Public School
Utilities Available for Electric Range
Roof Type Asphalt/Composition Shingles
Total Parking Spaces 3
Garage No
Building
Lot Description Wooded, Gentle Sloping, Sloped
Foundation Concrete Perimeter, Stone
Sewer Public Sewer
Water Public
Architectural Style Antique, Farmhouse
Schools
Elementary Schools Jaffrey
Middle Schools Jaffrey-Rindge
High Schools Conant
Others
Senior Community false
Read Less Info
Want to know what your home might be worth? Contact us for a FREE valuation!

Our team is ready to help you sell your home for the highest possible price ASAP
Bought with Sandra Lehtonen • RE/MAX Town Square






