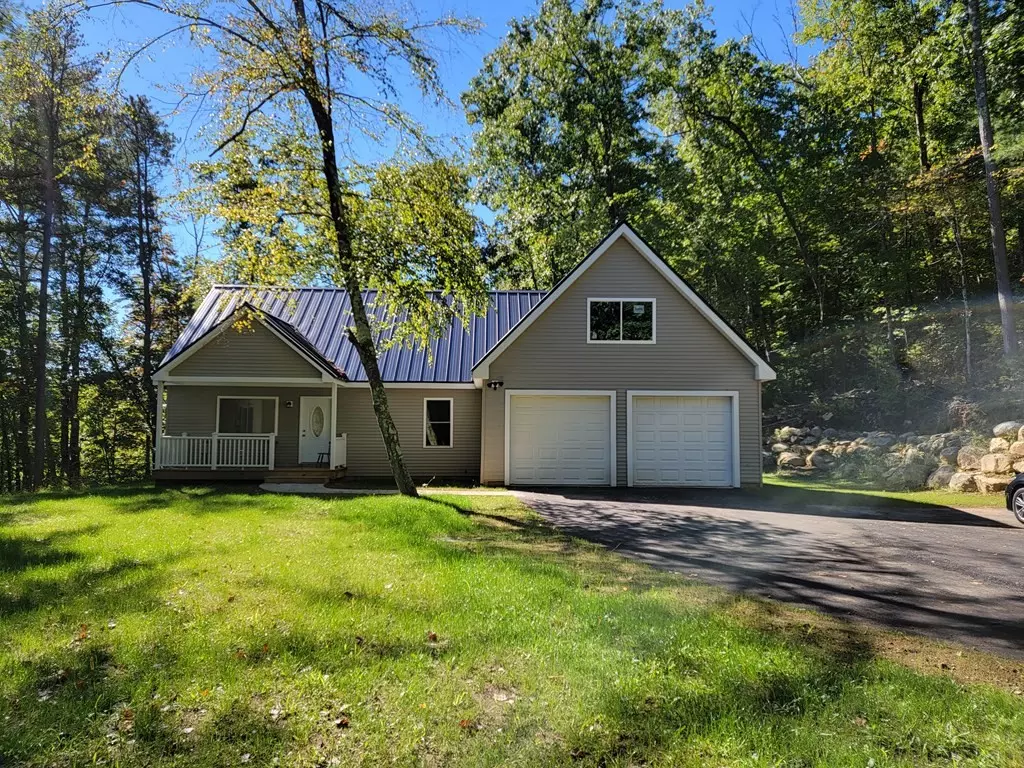$380,000
$394,000
3.6%For more information regarding the value of a property, please contact us for a free consultation.
3 Beds
2 Baths
1,200 SqFt
SOLD DATE : 01/21/2022
Key Details
Sold Price $380,000
Property Type Single Family Home
Sub Type Single Family Residence
Listing Status Sold
Purchase Type For Sale
Square Footage 1,200 sqft
Price per Sqft $316
MLS Listing ID 72903643
Sold Date 01/21/22
Style Ranch
Bedrooms 3
Full Baths 2
HOA Y/N false
Year Built 2021
Tax Year 2021
Lot Size 2.080 Acres
Acres 2.08
Property Description
New home, 3 bedroom, 2 full baths approximately 1,200 sq ft of 1st floor living area with ability to finish approximately 1,000 sq ft of walk-up space in the unfinished attic area. First floor is an open concept living room and dining/kitchen area. With large widows and a slider off the kitchen to a very private deck. Granite countertops, stainless steel sink, custom cabinets and stainless steel appliances. One bath with shower and tile floor across from the first bedroom or used as a home office. The 2nd bedroom looks out over the back yard. Master suite has a full bath, walk-in closet with 1st floor laundry hook-up! The basement is wide open for a gym, work-shop or media room! The surprise in this home is the walk-up attic waiting for you to finish. Approximately 1,000 sq feet with electric, plumbing, heating and insulation already there for you to finish your dream home! This home has a metal roof, central air, two car oversized garage and paved drive on a corner lot.
Location
State MA
County Hampshire
Zoning RES
Direction Greenwich Road left to Lee house first on left
Rooms
Basement Full, Interior Entry, Concrete, Unfinished
Primary Bedroom Level Main
Kitchen Flooring - Stone/Ceramic Tile, Dining Area, Balcony / Deck, Countertops - Stone/Granite/Solid, Kitchen Island, Cabinets - Upgraded, Deck - Exterior, Exterior Access, Open Floorplan, Slider
Interior
Interior Features Internet Available - Unknown
Heating Forced Air, Oil
Cooling Central Air
Flooring Wood, Stone / Slate
Appliance Range, Dishwasher, Refrigerator, Tank Water Heater, Utility Connections for Electric Range, Utility Connections for Electric Oven, Utility Connections for Electric Dryer
Laundry Main Level, Electric Dryer Hookup, Washer Hookup, First Floor
Exterior
Garage Spaces 2.0
Community Features Public Transportation, Shopping, Park, Walk/Jog Trails, Medical Facility, Laundromat, Bike Path, Conservation Area, Highway Access, House of Worship, Public School
Utilities Available for Electric Range, for Electric Oven, for Electric Dryer, Washer Hookup
Roof Type Metal
Total Parking Spaces 4
Garage Yes
Building
Lot Description Corner Lot, Wooded, Cleared, Sloped
Foundation Concrete Perimeter
Sewer Private Sewer
Water Private
Architectural Style Ranch
Schools
Elementary Schools Smk
Middle Schools Ware
High Schools Ware
Others
Senior Community false
Read Less Info
Want to know what your home might be worth? Contact us for a FREE valuation!

Our team is ready to help you sell your home for the highest possible price ASAP
Bought with Abby St. Phard • Executive Real Estate Inc.






