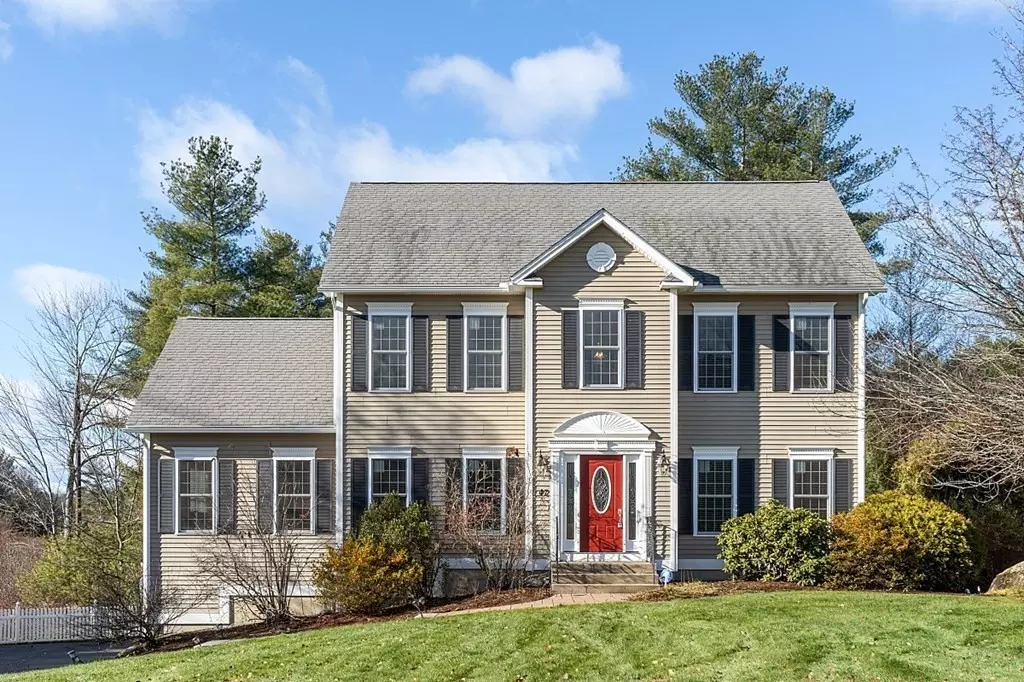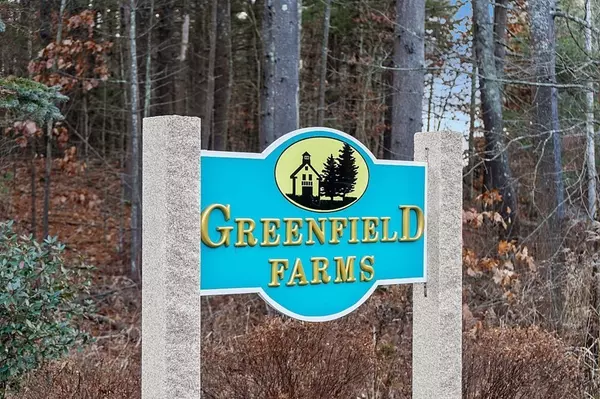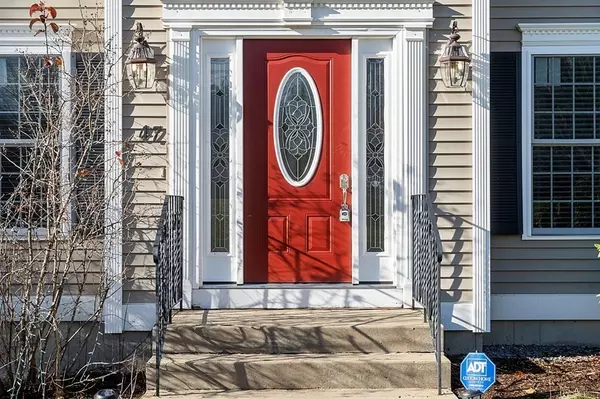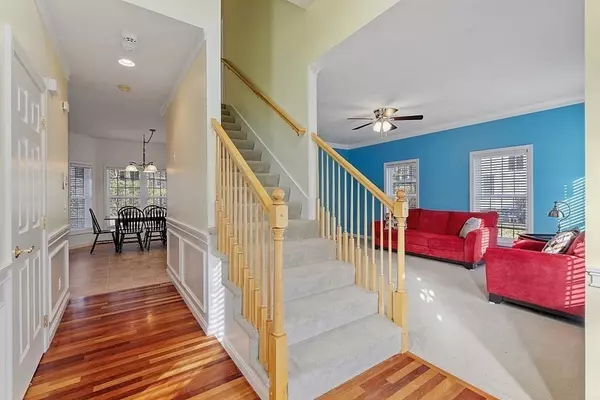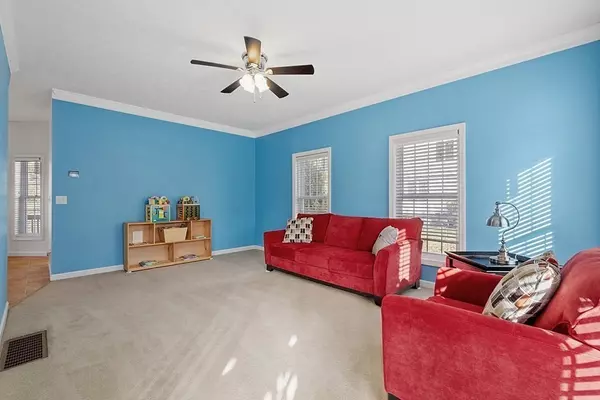$690,000
$650,000
6.2%For more information regarding the value of a property, please contact us for a free consultation.
4 Beds
2.5 Baths
3,144 SqFt
SOLD DATE : 01/27/2022
Key Details
Sold Price $690,000
Property Type Single Family Home
Sub Type Single Family Residence
Listing Status Sold
Purchase Type For Sale
Square Footage 3,144 sqft
Price per Sqft $219
Subdivision Greenfield Farms
MLS Listing ID 72926207
Sold Date 01/27/22
Style Colonial
Bedrooms 4
Full Baths 2
Half Baths 1
HOA Fees $50/ann
HOA Y/N true
Year Built 2003
Annual Tax Amount $9,590
Tax Year 2020
Lot Size 1.140 Acres
Acres 1.14
Property Description
Located in desirable Greenfield Farms, this home sits on 1.14 acres & offers 4 beds, 2.5 baths, NEW windows, NEW heating & NEW hot water tank! The gracious two story foyer will greet you & offers hardwood floors w/plenty of sunlight. To the right is your living room w/neutral carpeting & ceiling fan. The eat-in kitchen offers tile flooring, ample cabinet & counter space, pantry, & dining area. It is also conveniently located next to the formal dining room. A front to back great room with 16'6'' ceiling, built-in shelving, gas fireplace & natural light highlight the main living space. Your first floor also provides a half bathroom & laundry. Upstairs are the front to back primary master w/beautifully updated bath & walk in closet. The second floor also has a full bathroom & two additional large bedrooms. Third floor is a treat with a 4th bedroom & office or media space. Rounding out the home is the partially finished lower level w/mudroom conveniently located off of the two car garage.
Location
State NH
County Hillsborough
Zoning RA
Direction Wallace or Liberty Hill to Greenfield Parkway to Winding
Rooms
Family Room Vaulted Ceiling(s), Flooring - Wall to Wall Carpet, Recessed Lighting
Basement Full, Partially Finished, Walk-Out Access, Interior Entry, Garage Access
Primary Bedroom Level Second
Dining Room Flooring - Hardwood, Chair Rail
Kitchen Flooring - Stone/Ceramic Tile, Pantry, Countertops - Stone/Granite/Solid, Exterior Access
Interior
Interior Features Closet, Exercise Room, Play Room, Bedroom, Bonus Room
Heating Forced Air, Propane
Cooling Central Air
Flooring Tile, Carpet, Hardwood, Flooring - Wall to Wall Carpet
Fireplaces Number 1
Fireplaces Type Family Room
Appliance Range, Dishwasher, Microwave, Refrigerator, Washer, Dryer, Tank Water Heater, Utility Connections for Gas Range, Utility Connections for Gas Dryer
Laundry Main Level, First Floor, Washer Hookup
Exterior
Exterior Feature Rain Gutters
Garage Spaces 2.0
Fence Fenced
Utilities Available for Gas Range, for Gas Dryer, Washer Hookup
Roof Type Shingle
Total Parking Spaces 4
Garage Yes
Building
Lot Description Cul-De-Sac, Wooded, Gentle Sloping, Level
Foundation Concrete Perimeter
Sewer Public Sewer
Water Public
Architectural Style Colonial
Schools
Elementary Schools Peter Woodbury
Middle Schools Mckelvie
High Schools Bedford High
Others
Senior Community false
Read Less Info
Want to know what your home might be worth? Contact us for a FREE valuation!

Our team is ready to help you sell your home for the highest possible price ASAP
Bought with Non Member • Non Member Office

