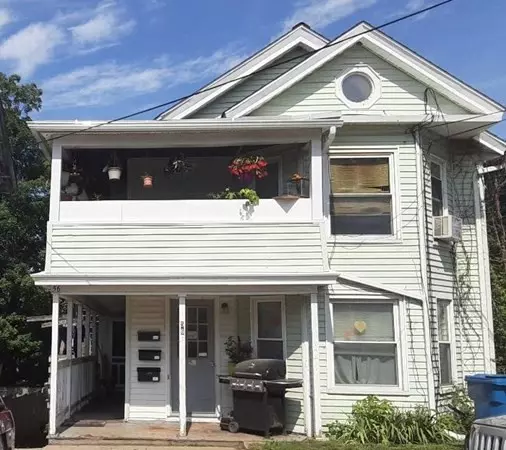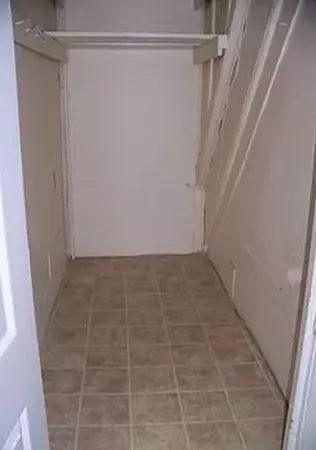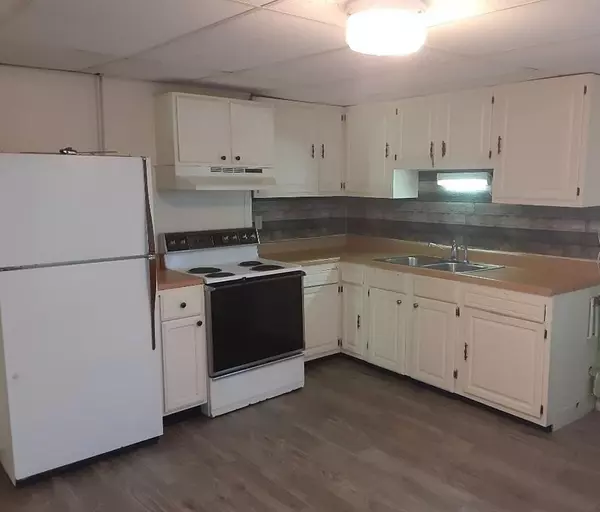$190,000
$205,000
7.3%For more information regarding the value of a property, please contact us for a free consultation.
6 Beds
3 Baths
3,231 SqFt
SOLD DATE : 01/31/2022
Key Details
Sold Price $190,000
Property Type Multi-Family
Sub Type 3 Family
Listing Status Sold
Purchase Type For Sale
Square Footage 3,231 sqft
Price per Sqft $58
MLS Listing ID 72878286
Sold Date 01/31/22
Bedrooms 6
Full Baths 3
Year Built 1890
Annual Tax Amount $2,375
Tax Year 2021
Lot Size 3,049 Sqft
Acres 0.07
Property Description
Attention Investors!!! Back on market... Buyer backed out day before scheduled closing. Three family with updated plumbing and electrical in desirable neighborhood. Gross income $29,700 with potential upside from raising rents. Units individually metered for gas/electric and tenants pay own utilities. Each unit consists of two bedrooms, large closets, full bathroom (with clawfoot tub/shower), spacious living room, and kitchen with modern appliances. Apartment 2 has split level living space with washer/dryer hook-up in the unit; other two units are single level and have washer/dryer hook-up in the basement metered to each unit. Many upgrades include new roof, 3 new high efficiency hot water heaters, updated/serviced power exhaust vents, and complete renovation of Apartment 2. Apartments 1 and 3 were renovated by previous owner in 2016 and 2014, respectively. Can be combined with listing at 44-46 Park St. Ware, MA. Full disclosure, listing agent is owner of the property.
Location
State MA
County Hampshire
Zoning DTR
Direction Google driving directions to 65 North St. Ware, MA. Sometimes Google takes you to Gilbertville, MA
Rooms
Basement Partial, Walk-Out Access, Interior Entry, Dirt Floor, Unfinished
Interior
Interior Features Other (See Remarks), Unit 1(Ceiling Fans, Pantry, Storage, Crown Molding, High Speed Internet Hookup, Bathroom With Tub & Shower, Programmable Thermostat, Internet Available - Unknown), Unit 2(Ceiling Fans, Pantry, Storage, Crown Molding, High Speed Internet Hookup, Bathroom With Tub & Shower, Programmable Thermostat, Internet Available - Unknown), Unit 3(Ceiling Fans, Pantry, Storage, Crown Molding, High Speed Internet Hookup, Bathroom With Tub & Shower, Programmable Thermostat, Internet Available - Unknown), Unit 1 Rooms(Living Room, Kitchen), Unit 2 Rooms(Living Room, Kitchen), Unit 3 Rooms(Living Room, Kitchen)
Heating Unit 1(Hot Water Baseboard), Unit 2(Hot Water Baseboard), Unit 3(Hot Water Baseboard)
Cooling Unit 1(Window AC), Unit 2(Window AC), Unit 3(Window AC)
Flooring Wood, Vinyl, Varies Per Unit, Unit 1(undefined), Unit 2(Wood Flooring), Unit 3(Wood Flooring)
Appliance Electric Water Heater, Utility Connections for Electric Range, Utility Connections for Electric Oven, Utility Connections for Electric Dryer, Utility Connections Varies per Unit
Laundry Washer Hookup, Unit 2 Laundry Room, Unit 1(Washer & Dryer Hookup)
Exterior
Exterior Feature Balcony, Rain Gutters, Unit 1 Balcony/Deck, Unit 2 Balcony/Deck, Unit 3 Balcony/Deck
Community Features Public Transportation, Shopping, Pool, Park, Medical Facility, Laundromat, Bike Path, Conservation Area, Highway Access, House of Worship, Public School
Utilities Available for Electric Range, for Electric Oven, for Electric Dryer, Washer Hookup, Varies per Unit
Roof Type Shingle, Rubber
Garage No
Building
Lot Description Other
Story 5
Foundation Stone
Sewer Public Sewer
Water Public
Read Less Info
Want to know what your home might be worth? Contact us for a FREE valuation!

Our team is ready to help you sell your home for the highest possible price ASAP
Bought with Michelle Silverio • Century 21 North East






