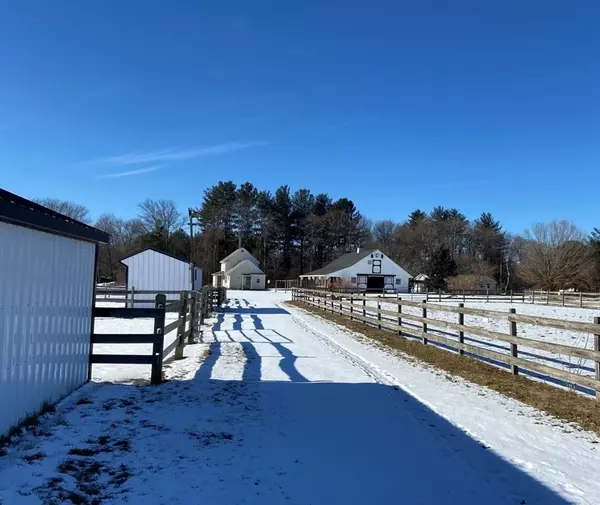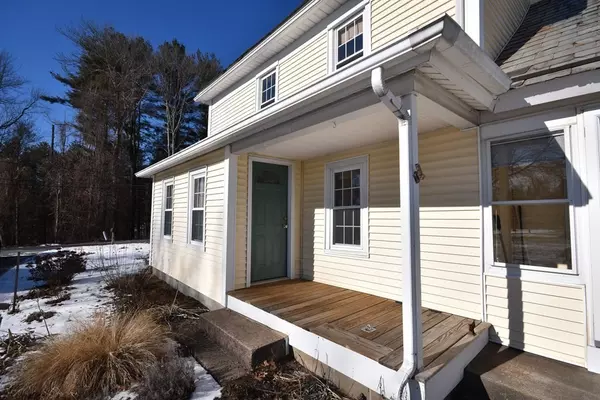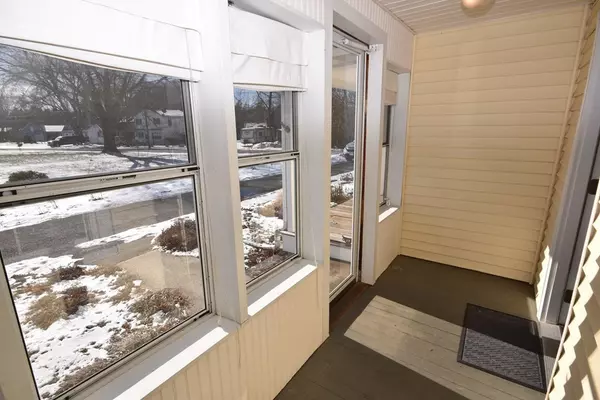$555,000
$550,000
0.9%For more information regarding the value of a property, please contact us for a free consultation.
4 Beds
1 Bath
1,490 SqFt
SOLD DATE : 03/07/2022
Key Details
Sold Price $555,000
Property Type Single Family Home
Sub Type Equestrian
Listing Status Sold
Purchase Type For Sale
Square Footage 1,490 sqft
Price per Sqft $372
MLS Listing ID 72935511
Sold Date 03/07/22
Style Farmhouse
Bedrooms 4
Full Baths 1
HOA Y/N false
Year Built 1880
Annual Tax Amount $5,910
Tax Year 2021
Lot Size 2.710 Acres
Acres 2.71
Property Description
Hatfield – Horse lovers & hobbyists take note! Come see this cozy, sun-filled, 8-Room, 3 - 4 Bedroom Farmhouse with flexible floor plan, newer gas-fired heat & hot water, updated bath, eat-in kitchen, 1st floor laundry, tile & wood floors, flower gardens, asparagus, berries & fruit trees. Set on nearly 3 acres of level land with beautiful pastoral views, this efficient property in a horse-friendly neighborhood includes all the features you've been searching for: Well-lit 5-Stall Barn w/stall & aisle mats, outlet at each stall, staircase to spacious hay loft w/feeding holes, ample feed room, heated office & tack rooms and spacious overhang for equipment & bedding storage. 6 board fenced paddocks-3 with shelters & electric-wash rack, storage shed, lighted sprinklered arena & more! Call the Listing Agent today for your private tour of this very special property located less than 5 minutes to I-91 and Northampton in scenic Hatfield with low Hatfield taxes!
Location
State MA
County Hampshire
Zoning RR
Direction Chestnut Street to Circle Drive at intersection of Plain Road.
Rooms
Basement Full, Interior Entry, Sump Pump, Concrete
Primary Bedroom Level Main
Dining Room Wainscoting
Kitchen Dining Area, Exterior Access, Gas Stove
Interior
Interior Features Closet, Attic Access, Chair Rail, Beadboard, Sitting Room, Home Office, Den, Finish - Cement Plaster, Finish - Sheetrock, Other
Heating Central, Baseboard, Natural Gas, Electric
Cooling Window Unit(s), Dual, Other
Flooring Wood, Tile, Flooring - Wood
Appliance Range, Refrigerator, ENERGY STAR Qualified Dishwasher, Gas Water Heater, Tank Water Heaterless, Utility Connections for Gas Range, Utility Connections for Electric Dryer
Laundry Laundry Closet, Closet/Cabinets - Custom Built, Pantry, Main Level, Electric Dryer Hookup, Washer Hookup, First Floor
Exterior
Exterior Feature Rain Gutters, Storage, Sprinkler System, Garden, Horses Permitted, Other
Fence Fenced/Enclosed
Community Features Stable(s), Highway Access, Public School
Utilities Available for Gas Range, for Electric Dryer, Washer Hookup
View Y/N Yes
View Scenic View(s)
Roof Type Shingle, Slate, Metal
Total Parking Spaces 4
Garage Yes
Building
Lot Description Cleared, Farm, Level
Foundation Block, Stone, Brick/Mortar
Sewer Private Sewer
Water Public
Architectural Style Farmhouse
Schools
Elementary Schools Hes
Middle Schools Smith Academy
High Schools Smith Academy
Others
Senior Community false
Read Less Info
Want to know what your home might be worth? Contact us for a FREE valuation!

Our team is ready to help you sell your home for the highest possible price ASAP
Bought with Micki L. Sanderson • Delap Real Estate LLC






