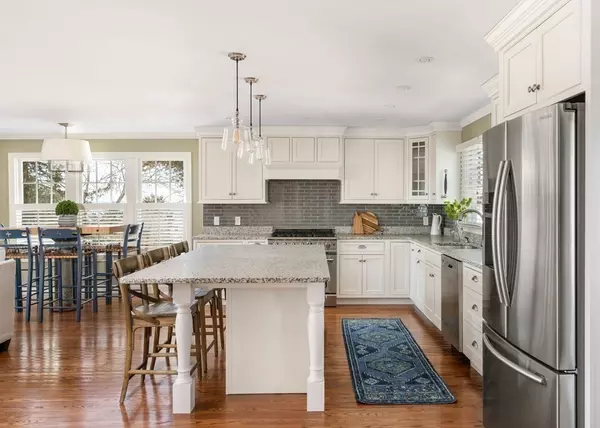$1,500,113
$1,259,000
19.2%For more information regarding the value of a property, please contact us for a free consultation.
3 Beds
2.5 Baths
2,694 SqFt
SOLD DATE : 03/16/2022
Key Details
Sold Price $1,500,113
Property Type Single Family Home
Sub Type Single Family Residence
Listing Status Sold
Purchase Type For Sale
Square Footage 2,694 sqft
Price per Sqft $556
Subdivision The Village/James Ave
MLS Listing ID 72943752
Sold Date 03/16/22
Style Craftsman
Bedrooms 3
Full Baths 2
Half Baths 1
HOA Y/N false
Year Built 2015
Annual Tax Amount $10,974
Tax Year 2021
Lot Size 5,227 Sqft
Acres 0.12
Property Description
Simply Stunning (!) Craftsmen-style home overlooking Hingham Bay! Built by master-craftsman, Jack Mitchell, this is one of Hull's favorite properties! South Easterly-facing, and offering perfect water views from both decks, you'll get sun all day AND be able to watch the Wed. nite sailboat races in the afternoon! This is a prized and friendly neighborhood and a few-minute stroll to your small neighborhood beach and public dock/water access! The sunlit kitchen/fam. rm/dining rm open floor plan is perfect for family and friend gatherings, and the 1st floor office is just right! The master suite with rocking-chair deck is spacious and the spa bath is beautiful! 2 other bedrooms and an additional full bath round out the 2nd floor. Many attributes include a whole house generator, piped in gas grill, outdoor shower, plantation shutters, all Andersen windows, all Kohler fixtures, and more! The garage is huge and can fit a small 3rd car. This is a special property in a fast-appreciating area.
Location
State MA
County Plymouth
Area The Village
Zoning Res
Direction Spring St to James to Mt. Pleasant..Up the hill, on the right.
Rooms
Basement Partially Finished, Interior Entry, Garage Access, Concrete
Primary Bedroom Level Second
Dining Room Flooring - Hardwood, Window(s) - Picture
Kitchen Flooring - Hardwood, Dining Area, Pantry, Kitchen Island, Cable Hookup, Exterior Access, Open Floorplan, Recessed Lighting, Stainless Steel Appliances, Storage, Gas Stove
Interior
Interior Features Closet/Cabinets - Custom Built, Entrance Foyer, Home Office, Internet Available - Unknown, Other
Heating Central, Natural Gas, Hydro Air
Cooling Central Air, Dual
Flooring Hardwood, Flooring - Hardwood
Fireplaces Number 1
Fireplaces Type Living Room
Appliance Range, Dishwasher, Disposal, Microwave, Refrigerator, Washer, Dryer, Gas Water Heater, Plumbed For Ice Maker, Utility Connections for Gas Range, Utility Connections for Gas Oven, Utility Connections for Gas Dryer, Utility Connections Outdoor Gas Grill Hookup
Laundry Gas Dryer Hookup, Washer Hookup, First Floor
Exterior
Exterior Feature Balcony, Professional Landscaping, Garden, Outdoor Shower
Garage Spaces 2.0
Fence Fenced/Enclosed, Fenced
Community Features Public Transportation, Walk/Jog Trails, Bike Path, Conservation Area, House of Worship, Marina, Public School, Other
Utilities Available for Gas Range, for Gas Oven, for Gas Dryer, Washer Hookup, Icemaker Connection, Generator Connection, Outdoor Gas Grill Hookup
Waterfront Description Beach Front, Beach Access, Bay, Walk to, 1/10 to 3/10 To Beach, Beach Ownership(Public)
View Y/N Yes
View Scenic View(s)
Roof Type Shingle
Total Parking Spaces 2
Garage Yes
Building
Lot Description Cleared, Gentle Sloping, Other
Foundation Concrete Perimeter
Sewer Public Sewer
Water Public
Architectural Style Craftsman
Schools
Elementary Schools Jacobs
Middle Schools Memorial
High Schools Hull Hs
Others
Senior Community false
Read Less Info
Want to know what your home might be worth? Contact us for a FREE valuation!

Our team is ready to help you sell your home for the highest possible price ASAP
Bought with Rosemary Sullivan • Conway - Hingham






