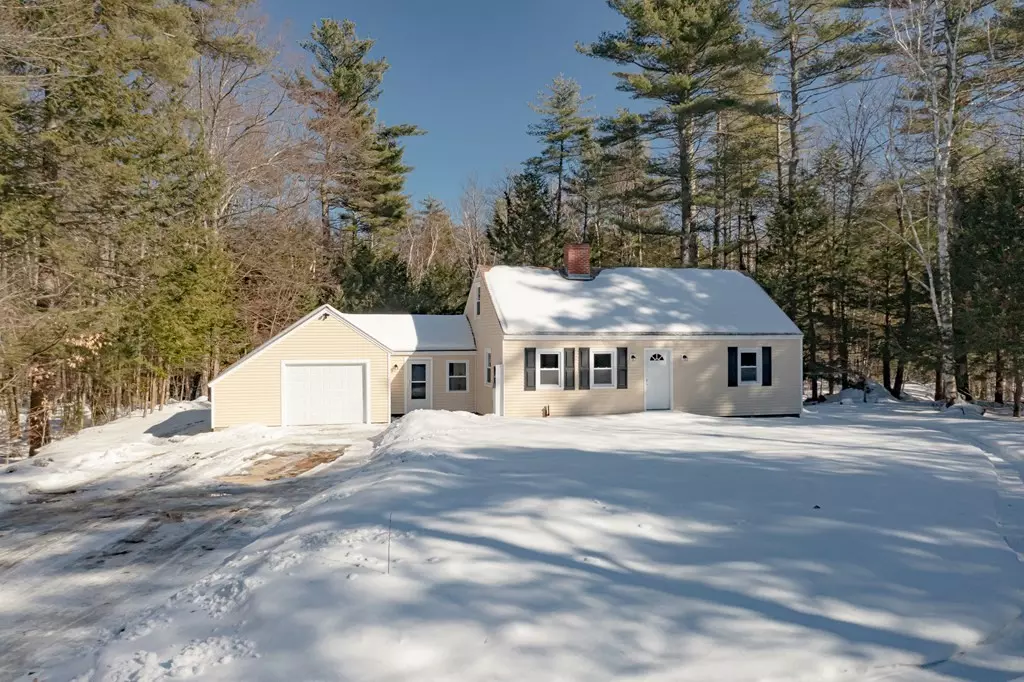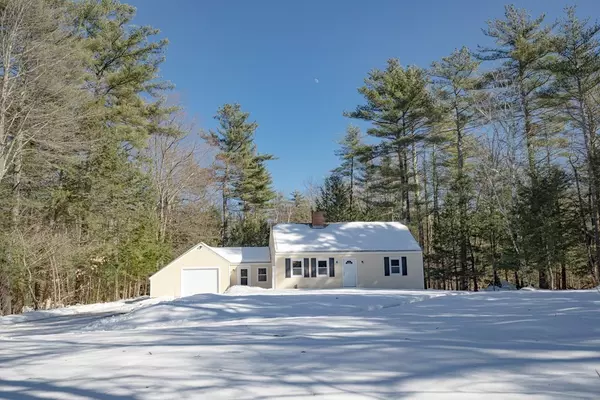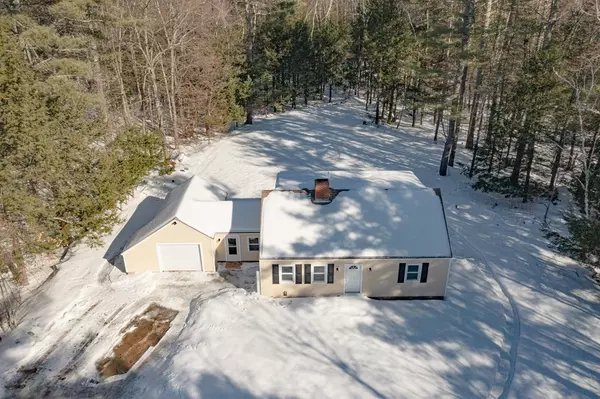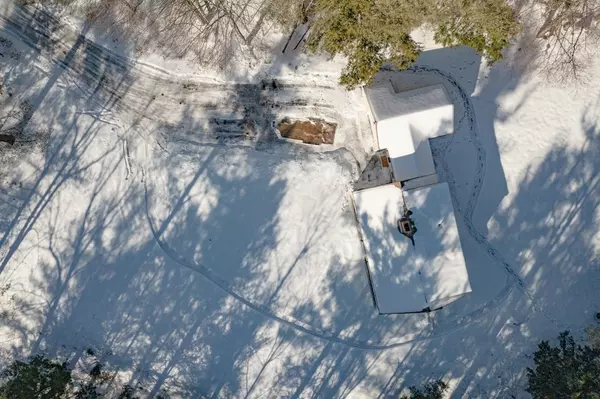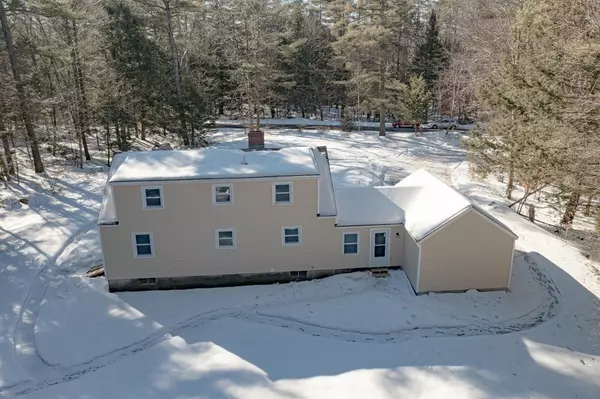$360,000
$360,000
For more information regarding the value of a property, please contact us for a free consultation.
4 Beds
2 Baths
1,512 SqFt
SOLD DATE : 03/29/2022
Key Details
Sold Price $360,000
Property Type Single Family Home
Sub Type Single Family Residence
Listing Status Sold
Purchase Type For Sale
Square Footage 1,512 sqft
Price per Sqft $238
MLS Listing ID 72941584
Sold Date 03/29/22
Style Cape
Bedrooms 4
Full Baths 2
HOA Y/N false
Year Built 1983
Annual Tax Amount $5,706
Tax Year 2021
Lot Size 2.900 Acres
Acres 2.9
Property Description
Situated on almost 3 acres, this 4 bedroom/2 bathroom Cape has been completed remodeled! Walked into the kitchen with stainless steel appliances.Cozy up to the pellet stove in the living room. Downstairs also includes 2 bedrooms, one potentially can be used as a den or playroom and a full bathroom. Upstairs is 2good sized bedrooms with ample closet space and 3/4 bathroom. Vinyl planking in the kitchen and bathrooms, brand new carpet in the bedrooms and living room. You can sneak a peak of Mount Monadnock from the front of the property. Enjoy country living yet be close to amenities in Jaffrey and Peterborough. Come take a look! Sellers are licensed real estate agents.
Location
State NH
County Cheshire
Zoning R1
Direction From 101, turn onto Jaffrey Rd, R onto Old Jaffrey Rd. Turns into Town Farm Rd, L on Crestview
Rooms
Primary Bedroom Level First
Interior
Heating Baseboard, Oil
Cooling None
Flooring Vinyl, Carpet
Fireplaces Number 1
Appliance Range, Dishwasher, Microwave, Refrigerator, Electric Water Heater
Exterior
Garage Spaces 1.0
Community Features Shopping, Walk/Jog Trails, Conservation Area, Public School
View Y/N Yes
View Scenic View(s)
Roof Type Shingle
Total Parking Spaces 6
Garage Yes
Building
Lot Description Wooded, Level
Foundation Concrete Perimeter
Sewer Private Sewer
Water Private
Architectural Style Cape
Read Less Info
Want to know what your home might be worth? Contact us for a FREE valuation!

Our team is ready to help you sell your home for the highest possible price ASAP
Bought with Non Member • Bean Group

