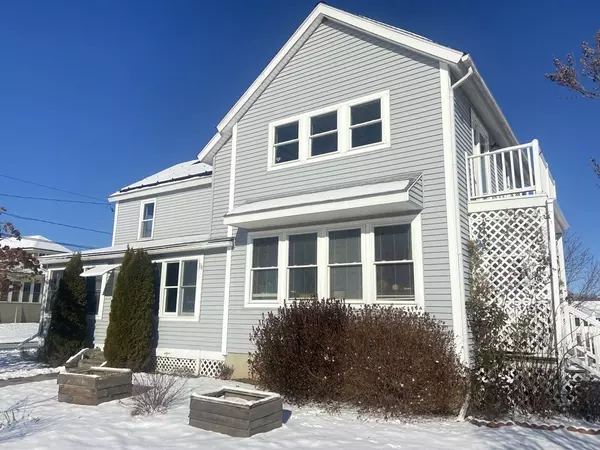$355,000
$360,000
1.4%For more information regarding the value of a property, please contact us for a free consultation.
3 Beds
2 Baths
2,120 SqFt
SOLD DATE : 03/31/2022
Key Details
Sold Price $355,000
Property Type Single Family Home
Sub Type Single Family Residence
Listing Status Sold
Purchase Type For Sale
Square Footage 2,120 sqft
Price per Sqft $167
MLS Listing ID 72857539
Sold Date 03/31/22
Style Colonial, Antique, Farmhouse
Bedrooms 3
Full Baths 2
HOA Y/N false
Year Built 1890
Annual Tax Amount $4,502
Tax Year 2021
Lot Size 2.290 Acres
Acres 2.29
Property Description
This homestead dream on the CT river is located within walking distance of the historic & idyllic town center, schools, & walking path along river w/over 2 acres of land w/shed, barn, fenced kennel, various fruit trees, & cleared land w/plenty of sun ideal for gardens, work, or play. Owned solar panels w/Tesla battery storage provides green energy & negative annual electrical costs to convey w/sale, a 2005 addition added a spacious kitchen w/open dining area w/ample windows to take in the pastoral view. Kitchen steps down to a large living room w/full bathroom & office space that could be used as a 4th bedroom. The 2nd floor features a large master bedroom w/2 closets & slider to a balcony overlooking a dramatic view of open fields & Mt. Holyoke Range, a large bathroom offers jet tub & separate shower. All three 2nd floor bedrooms surround a central room ideal for a number of uses. This home is a wonderful value, owned by same family for 80+ years! More land in process of being added.
Location
State MA
County Hampshire
Zoning AG
Direction Main Street to South Street
Rooms
Basement Full, Concrete, Unfinished
Primary Bedroom Level Second
Dining Room Ceiling Fan(s), Flooring - Hardwood, Open Floorplan
Kitchen Flooring - Stone/Ceramic Tile, Exterior Access, Open Floorplan
Interior
Interior Features Internet Available - Broadband
Heating Central, Forced Air, Oil
Cooling None
Flooring Wood, Tile, Carpet, Hardwood
Appliance Dishwasher, Disposal, Propane Water Heater, Utility Connections for Gas Range, Utility Connections for Electric Dryer
Laundry First Floor, Washer Hookup
Exterior
Community Features Public Transportation, Walk/Jog Trails, Stable(s), Conservation Area, House of Worship, Public School
Utilities Available for Gas Range, for Electric Dryer, Washer Hookup
Waterfront Description Waterfront, River
View Y/N Yes
View Scenic View(s)
Roof Type Shingle
Total Parking Spaces 4
Garage No
Building
Lot Description Farm, Level
Foundation Concrete Perimeter, Stone
Sewer Public Sewer
Water Public
Architectural Style Colonial, Antique, Farmhouse
Schools
Elementary Schools Hatfield Elem.
Middle Schools Smith Acad.
High Schools Smith Acad.,
Others
Senior Community false
Acceptable Financing Contract
Listing Terms Contract
Read Less Info
Want to know what your home might be worth? Contact us for a FREE valuation!

Our team is ready to help you sell your home for the highest possible price ASAP
Bought with Alyx Akers • 5 College REALTORS® Northampton






