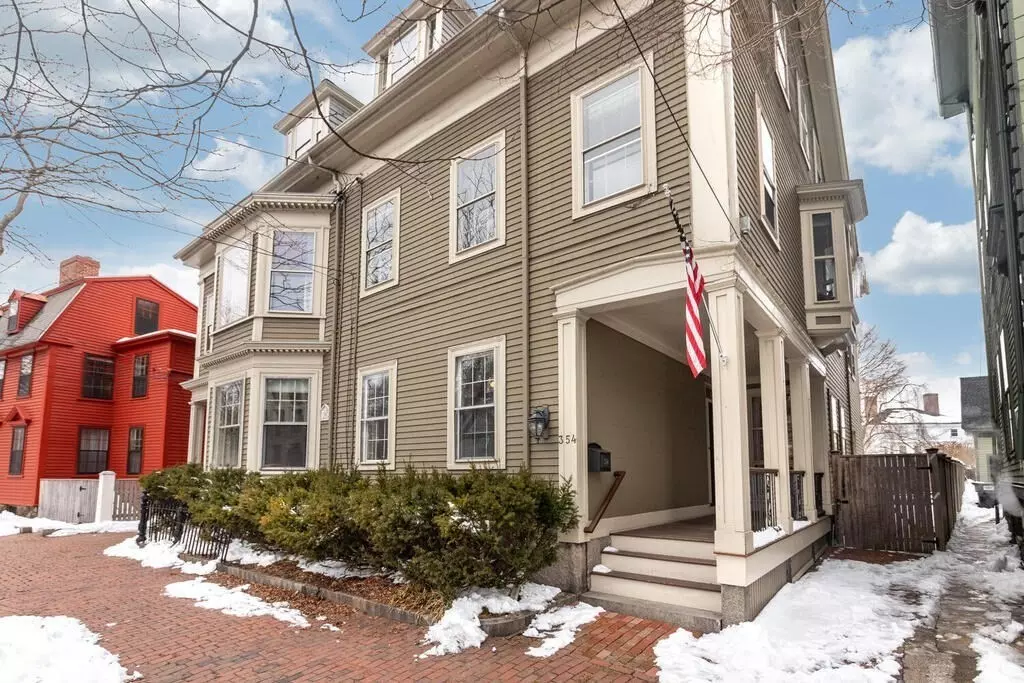$930,000
$875,000
6.3%For more information regarding the value of a property, please contact us for a free consultation.
4 Beds
2.5 Baths
3,789 SqFt
SOLD DATE : 04/11/2022
Key Details
Sold Price $930,000
Property Type Single Family Home
Sub Type Single Family Residence
Listing Status Sold
Purchase Type For Sale
Square Footage 3,789 sqft
Price per Sqft $245
Subdivision Mcintire Historic District
MLS Listing ID 72947925
Sold Date 04/11/22
Style Colonial
Bedrooms 4
Full Baths 2
Half Baths 1
HOA Y/N false
Year Built 1850
Annual Tax Amount $7,542
Tax Year 2022
Lot Size 3,920 Sqft
Acres 0.09
Property Description
OPEN HOUSE CANCELLED. OFFER HAS BEEN ACCEPTED. Expansive Greek Revival located in the Historic McIntire District! This lovely 3,789 square foot property offers 10 rooms, 4+ bedrooms and 2.5 baths with a living room on each floor! INTERESTED IN HAVING AN AIRBNB? The location is ideal! The interior features include hardwood floors, beautiful crown moldings, 2 staircases and extensive outdoor space! The 1st floor offers a living room, dining room, a 30' by 22' kitchen a pantry and 1/2 bath! The impressive high ceilings and contemporary finishes are a perfect counter balance in this charming historic home. You'll be delighted by the 24' x 21' family room on the second floor as well as the primary suite with a WIC and dressing room and cozy office. All this just a sidewalk stroll to the vibrant downtown, library, MBTA and the waterfront!
Location
State MA
County Essex
Zoning R2
Direction North or Highland st to Essex st near the Library
Rooms
Family Room Flooring - Hardwood
Basement Full, Interior Entry, Bulkhead, Concrete, Unfinished
Primary Bedroom Level Second
Dining Room Flooring - Hardwood
Kitchen Flooring - Wood, Dining Area, Pantry
Interior
Interior Features Office, Sitting Room
Heating Baseboard, Oil
Cooling Wall Unit(s)
Flooring Wood, Tile, Vinyl, Flooring - Hardwood
Appliance Oven, Dishwasher, Disposal, Countertop Range, Refrigerator, Washer, Dryer, Gas Water Heater, Utility Connections for Gas Range, Utility Connections for Electric Oven
Laundry First Floor
Exterior
Exterior Feature Rain Gutters
Fence Fenced
Community Features Public Transportation, Shopping, Park, Walk/Jog Trails, Golf, Medical Facility, Laundromat, Bike Path, Highway Access, House of Worship, Marina, Private School, Public School, T-Station, University
Utilities Available for Gas Range, for Electric Oven
Waterfront Description Beach Front, Harbor, 1 to 2 Mile To Beach, Beach Ownership(Public)
Roof Type Shingle
Garage No
Building
Lot Description Wooded
Foundation Stone
Sewer Public Sewer
Water Public
Architectural Style Colonial
Others
Senior Community false
Acceptable Financing Contract
Listing Terms Contract
Read Less Info
Want to know what your home might be worth? Contact us for a FREE valuation!

Our team is ready to help you sell your home for the highest possible price ASAP
Bought with Andrea Bennett • J. Barrett & Company






