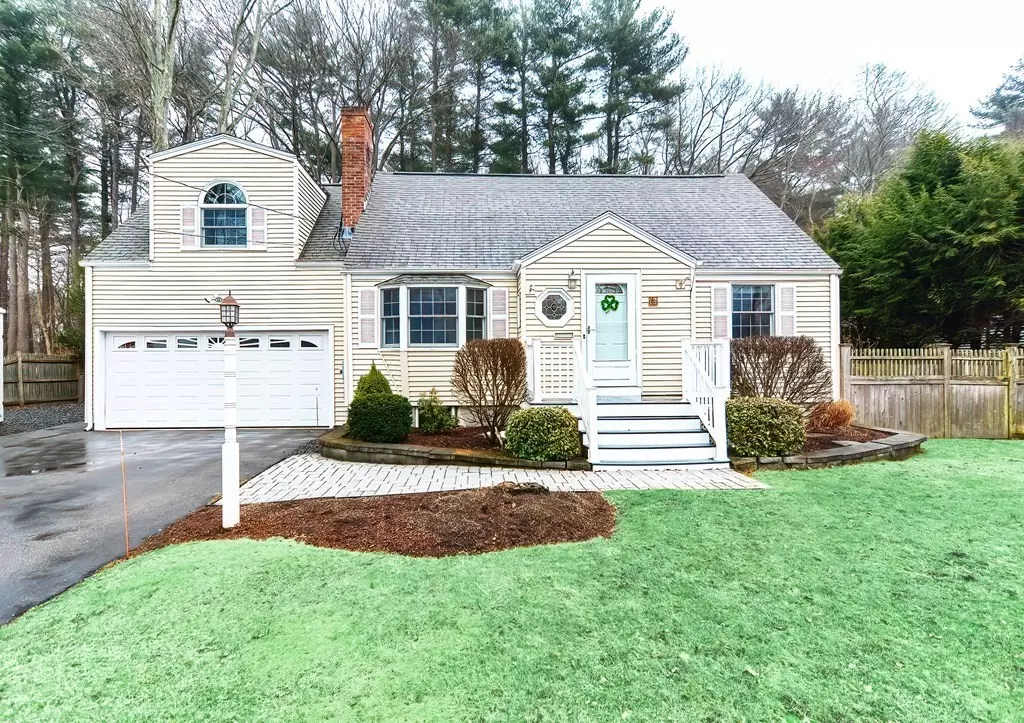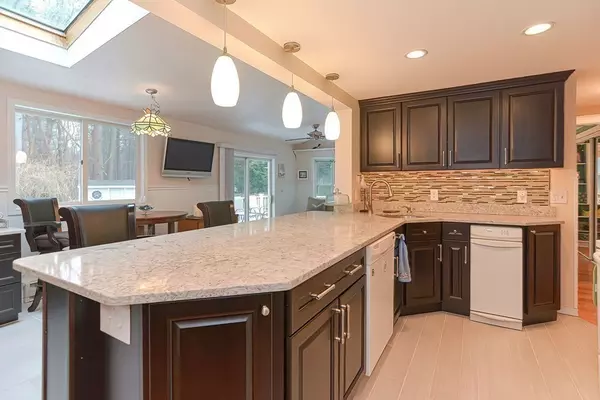$1,010,000
$879,999
14.8%For more information regarding the value of a property, please contact us for a free consultation.
3 Beds
2.5 Baths
2,222 SqFt
SOLD DATE : 04/25/2022
Key Details
Sold Price $1,010,000
Property Type Single Family Home
Sub Type Single Family Residence
Listing Status Sold
Purchase Type For Sale
Square Footage 2,222 sqft
Price per Sqft $454
Subdivision Cloverland Estates
MLS Listing ID 72945795
Sold Date 04/25/22
Style Cape
Bedrooms 3
Full Baths 2
Half Baths 1
HOA Y/N false
Year Built 1947
Annual Tax Amount $10,093
Tax Year 2022
Lot Size 0.290 Acres
Acres 0.29
Property Description
FINALLY! Phenomenal opportunity to live in highly sought after neighborhood in Westwood! Beautifully expanded Cape offers TWO MASTER BEDROOMS with en suites! First floor features vaulted/beamed living room with fireplace & hardwood floors extending into formal dining room, updated kitchen bursting with dark cherry cabinets, quartz countertops, and oversized breakfast bar/island which opens to sun-filled family room with sliders to expanded deck overlooking sparkling inground pool and large backyard which backs up to conservation land! 1st floor also offers master bedroom w/ en suite and sliders to deck, mudroom off 2 car garage, updated half bath with bead board, and first floor laundry/pantry. Second floor boasts master bedroom w/walk-in closet/dressing room + updated en suite, front-to-back 3rd bedroom/bonus room w/palladium windows could be used as office/gym/playroom. Mins to highway, commuter rail, schools, Buckmaster Pond and Bubbling Brook Ice Cream! Won't last!
Location
State MA
County Norfolk
Zoning R
Direction off of Rt. 109
Rooms
Family Room Skylight, Closet/Cabinets - Custom Built, Flooring - Stone/Ceramic Tile, Flooring - Wall to Wall Carpet, Window(s) - Bay/Bow/Box, Balcony / Deck, Remodeled, Slider, Lighting - Overhead, Beadboard
Basement Full, Unfinished
Primary Bedroom Level Second
Dining Room Closet/Cabinets - Custom Built, Flooring - Hardwood, Chair Rail
Kitchen Flooring - Stone/Ceramic Tile, Countertops - Upgraded, Breakfast Bar / Nook, Cabinets - Upgraded, Remodeled, Lighting - Pendant, Lighting - Overhead
Interior
Interior Features Closet, Beadboard, Mud Room
Heating Baseboard, Oil
Cooling Window Unit(s)
Flooring Tile, Carpet, Laminate, Hardwood, Flooring - Stone/Ceramic Tile
Fireplaces Number 1
Fireplaces Type Living Room
Appliance Range, Dishwasher, Trash Compactor, Microwave, Refrigerator, Freezer, Washer, Dryer, Tank Water Heaterless, Plumbed For Ice Maker, Utility Connections for Electric Range, Utility Connections for Electric Oven, Utility Connections for Electric Dryer
Laundry Laundry Closet, Flooring - Hardwood, Pantry, Main Level, Electric Dryer Hookup, Washer Hookup, First Floor
Exterior
Exterior Feature Rain Gutters, Storage, Professional Landscaping, Garden, Stone Wall
Garage Spaces 2.0
Fence Fenced/Enclosed, Fenced
Pool In Ground
Community Features Public Transportation, Shopping, Pool, Tennis Court(s), Park, Walk/Jog Trails, Conservation Area, Highway Access, House of Worship, Private School, Public School, T-Station
Utilities Available for Electric Range, for Electric Oven, for Electric Dryer, Washer Hookup, Icemaker Connection
Roof Type Shingle
Total Parking Spaces 3
Garage Yes
Private Pool true
Building
Lot Description Wooded, Level
Foundation Concrete Perimeter
Sewer Public Sewer
Water Public
Architectural Style Cape
Schools
Elementary Schools Sheehan
Middle Schools Thurston
High Schools Westwood
Others
Senior Community false
Read Less Info
Want to know what your home might be worth? Contact us for a FREE valuation!

Our team is ready to help you sell your home for the highest possible price ASAP
Bought with Carol Meehan • Insight Realty Group, Inc.






